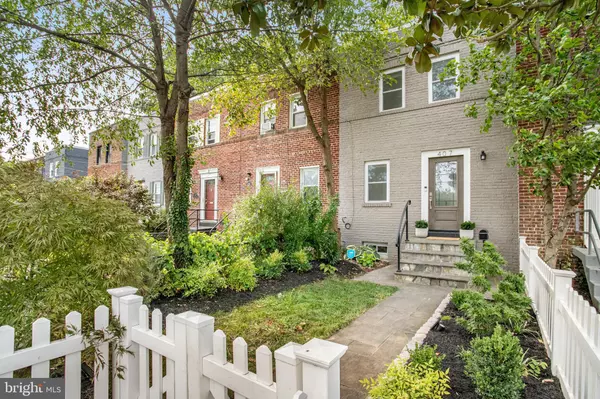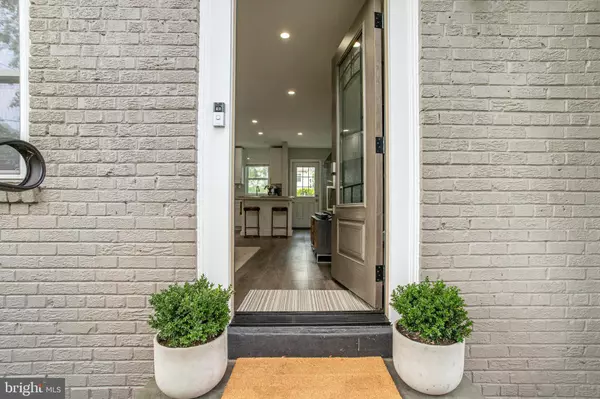$712,000
$695,000
2.4%For more information regarding the value of a property, please contact us for a free consultation.
407 LAVERNE AVE Alexandria, VA 22305
2 Beds
2 Baths
1,060 SqFt
Key Details
Sold Price $712,000
Property Type Townhouse
Sub Type Interior Row/Townhouse
Listing Status Sold
Purchase Type For Sale
Square Footage 1,060 sqft
Price per Sqft $671
Subdivision St Elmo
MLS Listing ID VAAX2026988
Sold Date 09/13/23
Style Colonial
Bedrooms 2
Full Baths 1
Half Baths 1
HOA Y/N N
Abv Grd Liv Area 850
Originating Board BRIGHT
Year Built 1940
Annual Tax Amount $6,641
Tax Year 2023
Lot Size 1,520 Sqft
Acres 0.03
Property Description
Location, location, location - don't miss this adorably cute Del Ray classic rowhouse - less than .4 of a mile to the new Potomac Yard Metro Station and near all the fun and charm of Del Ray. Completely renovated and move in ready with modern updates throughout plus great curb appeal. You're welcomed home with a lovely landscaped fenced front yard, stone steps, and brand new front door. Inside, you'll find the light and bright open living room and kitchen on the main level, two bedrooms and a full bathroom upstairs, and a rec room, half bath, and laundry/utility area in the lower level.
The kitchen is beautifully redone with crisp white cabinetry and elegant quartz countertops, a brand new stainless Samsung refrigerator, newer stainless steel Samsung dishwasher and stainless natural gas range with storage galore and backyard views from the sink. The kitchen door leads to the fenced and landscaped flat backyard with a patio and fire pit, convenient for outdoor dining and entertaining. Newly installed pet friendly artificial turf keeps yard maintenance easy. Numerous other updates include a new A/C system (2023), new gutters with leaf guards and downspouts, luxury vinyl plank flooring, stair railings and closet systems (please see complete lists of updates under document section of the listing and at the home). Stop by our Open House on Sunday, August 27 from 1 - 3 PM. Offer deadline: 3 pm Monday, August 28
Location
State VA
County Alexandria City
Zoning R 2-5
Rooms
Other Rooms Living Room, Primary Bedroom, Bedroom 2, Kitchen, Recreation Room, Utility Room, Full Bath, Half Bath
Basement Connecting Stairway, Improved, Partially Finished
Interior
Interior Features Ceiling Fan(s), Combination Kitchen/Living, Crown Moldings, Floor Plan - Open, Tub Shower, Upgraded Countertops, Window Treatments, Other
Hot Water Natural Gas
Heating Forced Air
Cooling Central A/C
Flooring Carpet, Ceramic Tile, Luxury Vinyl Plank
Equipment Built-In Microwave, Dishwasher, Disposal, Dryer - Front Loading, Icemaker, Oven/Range - Gas, Refrigerator, Stainless Steel Appliances, Washer - Front Loading, Water Heater
Fireplace N
Appliance Built-In Microwave, Dishwasher, Disposal, Dryer - Front Loading, Icemaker, Oven/Range - Gas, Refrigerator, Stainless Steel Appliances, Washer - Front Loading, Water Heater
Heat Source Natural Gas
Laundry Lower Floor
Exterior
Exterior Feature Patio(s)
Waterfront N
Water Access N
Accessibility None
Porch Patio(s)
Garage N
Building
Lot Description Landscaping
Story 3
Foundation Block
Sewer Public Sewer
Water Public
Architectural Style Colonial
Level or Stories 3
Additional Building Above Grade, Below Grade
Structure Type Dry Wall
New Construction N
Schools
Middle Schools George Washington
High Schools Alexandria City
School District Alexandria City Public Schools
Others
Pets Allowed Y
Senior Community No
Tax ID 13953500
Ownership Fee Simple
SqFt Source Assessor
Security Features Main Entrance Lock
Special Listing Condition Standard
Pets Description No Pet Restrictions
Read Less
Want to know what your home might be worth? Contact us for a FREE valuation!

Our team is ready to help you sell your home for the highest possible price ASAP

Bought with Sheila G Hazzan • Compass






