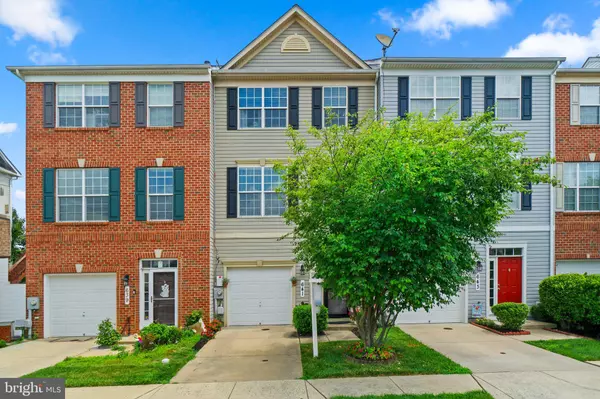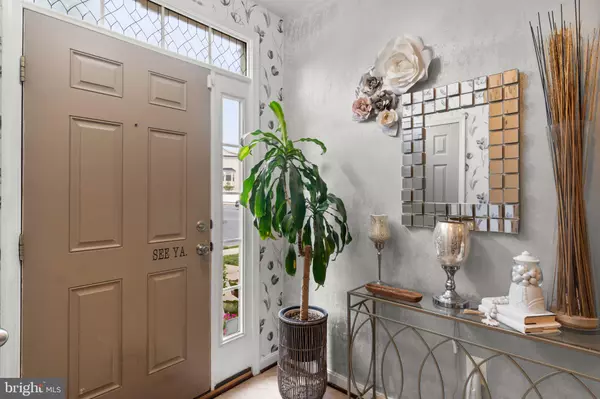$413,000
$395,000
4.6%For more information regarding the value of a property, please contact us for a free consultation.
641 CAWLEY DR Frederick, MD 21703
3 Beds
3 Baths
2,608 SqFt
Key Details
Sold Price $413,000
Property Type Townhouse
Sub Type Interior Row/Townhouse
Listing Status Sold
Purchase Type For Sale
Square Footage 2,608 sqft
Price per Sqft $158
Subdivision Ballenger Creek Center Pond
MLS Listing ID MDFR2037684
Sold Date 09/01/23
Style Contemporary
Bedrooms 3
Full Baths 2
Half Baths 1
HOA Fees $48/mo
HOA Y/N Y
Abv Grd Liv Area 2,608
Originating Board BRIGHT
Year Built 2012
Annual Tax Amount $5,255
Tax Year 2022
Lot Size 1,730 Sqft
Acres 0.04
Property Description
OFFER DEADLINE SUNDAY JULY 30TH -7PM. Model Perfect Just listed! You’ll appreciate the care that went into this stunning home, with over 2,600 sq. ft of living space. Arrive home and park in your garage that offers plenty of storage space inside access to the main floor into a family room with walkout to the Patio. Tucked to the side there is a full laundry closet area, and a half bath. Step upstairs to the sunny and bright large Living room, enjoy the open Kitchen (updated 2021), top of the line appliances 4 years old, granite countertops, separate Dining room, overlooks the large deck for entertaining in a private setting. Go ahead to the upstairs to your own haven, the spacious master bedroom has large size walk in closet with added California Closet system and electrical outlet. (2021). That’s not it, the modern master bath was remodeled in 2020, includes a stylish barn door. There are 2 Bright bedrooms with ample closets, and a hallway bath, linen closet, spacious hallway. Live close to what the area offers, excellent schools, transportation, places of worship and downtown is only 3 miles away, the City of Frederick is rich in heritage, with all that it offers, shops, boutiques, galleries, or just sip and sample breweries or distilleries. So much to do so close to home.
Location
State MD
County Frederick
Zoning R
Rooms
Other Rooms Half Bath
Interior
Hot Water Natural Gas
Heating Forced Air
Cooling Air Purification System
Flooring Laminate Plank, Carpet
Equipment Stainless Steel Appliances, Water Heater, Refrigerator
Appliance Stainless Steel Appliances, Water Heater, Refrigerator
Heat Source Natural Gas
Exterior
Garage Additional Storage Area, Inside Access, Garage Door Opener, Garage - Front Entry
Garage Spaces 2.0
Utilities Available Electric Available, Natural Gas Available
Water Access N
Roof Type Shingle
Accessibility Other
Attached Garage 1
Total Parking Spaces 2
Garage Y
Building
Story 3
Foundation Other
Sewer Public Sewer
Water Public
Architectural Style Contemporary
Level or Stories 3
Additional Building Above Grade, Below Grade
Structure Type Dry Wall
New Construction N
Schools
Elementary Schools Orchard Grove
Middle Schools Ballenger Creek
High Schools Tuscarora
School District Frederick County Public Schools
Others
Pets Allowed Y
Senior Community No
Tax ID 1102464209
Ownership Fee Simple
SqFt Source Assessor
Acceptable Financing Cash, Conventional, FHA
Horse Property N
Listing Terms Cash, Conventional, FHA
Financing Cash,Conventional,FHA
Special Listing Condition Standard
Pets Description No Pet Restrictions
Read Less
Want to know what your home might be worth? Contact us for a FREE valuation!

Our team is ready to help you sell your home for the highest possible price ASAP

Bought with James G Allen • Lion Acre Realty






