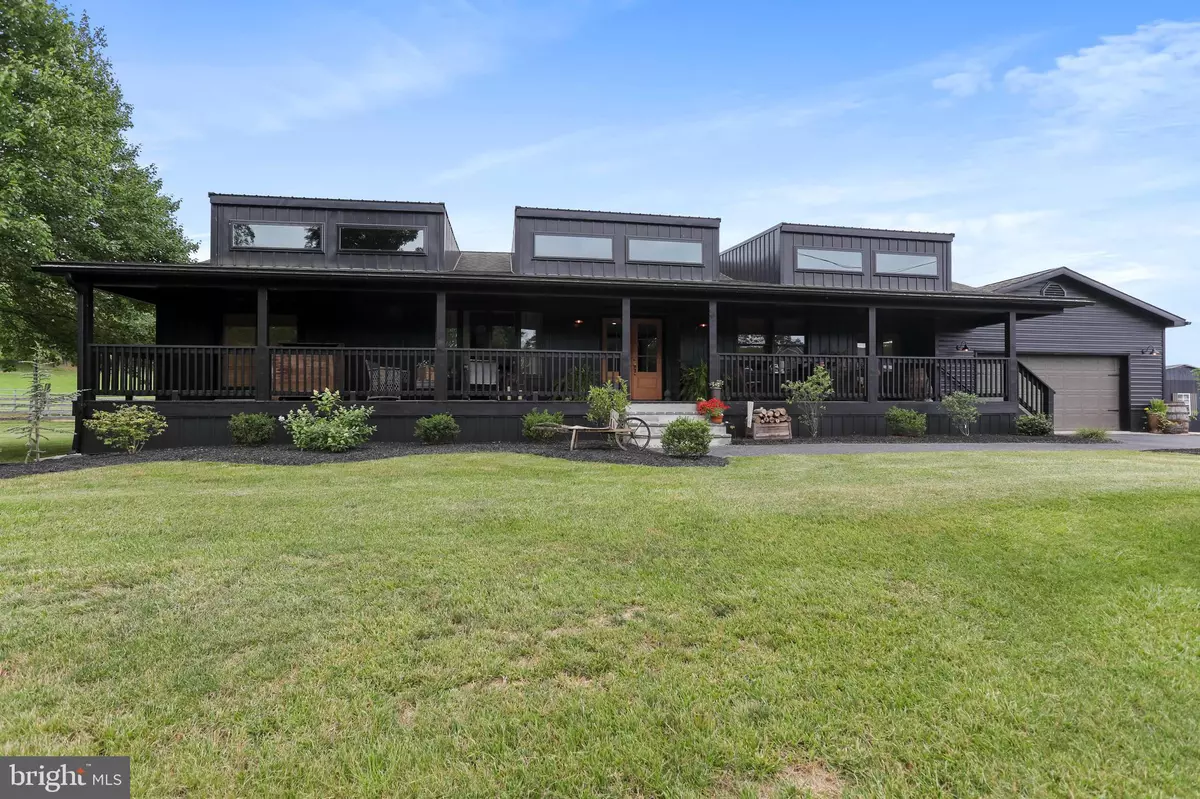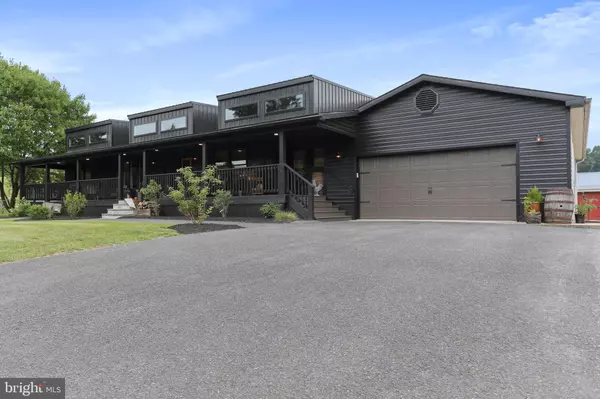$860,000
$869,900
1.1%For more information regarding the value of a property, please contact us for a free consultation.
4289 JACKS MILL RD Chambersburg, PA 17202
3 Beds
3 Baths
2,500 SqFt
Key Details
Sold Price $860,000
Property Type Single Family Home
Sub Type Detached
Listing Status Sold
Purchase Type For Sale
Square Footage 2,500 sqft
Price per Sqft $344
Subdivision Hamilton Twp
MLS Listing ID PAFL2014326
Sold Date 08/31/23
Style Cape Cod
Bedrooms 3
Full Baths 2
Half Baths 1
HOA Y/N N
Abv Grd Liv Area 2,500
Originating Board BRIGHT
Year Built 1995
Annual Tax Amount $5,828
Tax Year 2022
Lot Size 29.050 Acres
Acres 29.05
Property Description
*ANIMALS ON PROPERTY.
*PLEASE DO NOT PULL IN DRIVE
* MUST BE PRE-QUALIFIED AND LISTING AGENT MUST BE THERE DURING SHOWINGS BECAUSE OF THE ANIMALS.
*NO SIGN ON PROPERTY.
*PLEASE REMOVE SHOES OR WEAR THE SHOE COVERINGS PROVIDED.
THANKS SO MUCH FOR TOURING THIS STUNNER!
Stunning farmette available. This has been in the family for years! You will not find another property like this one. The home has been completely remodeled, and the views are AMAZING! The seller is not interested in doing, but perhaps the buyer could even subdivide a lot off the property for a family member after purchasing. The property is approximately 29 AC. (plat included with listing documents). The tax card is incorrect. The home is approximately 2500 SF. You will know you are home the minute you step on the sprawling front porch. The double doors greet you as you walk into your open concept living retreat. The dining is to the left, family front and center, and the eat-in kitchen is open to the right. There are three bedrooms, including the primary that has a beautiful ensuite. There is an additional full bath and a half bath. Laundry is on the main level. A private sitting area is to the rear of the home and has access to the deck where you can peacefully unwind. This area is one of two areas that could be used for in-home office. This home is so much larger and grander than it looks from the exterior. There is an attached oversized two car garage with workshop, a full unfinished basement is your blank canvas if you desire additional space. There is plenty of storage for all your toys or animals. There is a 48x60 barn/shed, 60x100 barn stable/milk house and a few sheds for additional storage as if that wasn't enough. This property offers tillable acreage and rolling hills for pasture. Call today for your private tour of this exquisite property.
NOTE: THE PLAT IN THE DOCS SHOWS THE PROPERTY THAT IS BEING SOLD AS THE PARENT TRACT--SMALLER SCALE DRAWLING. THE LARGE PLAT SHOWS WHAT WAS SURVEYED PREVIOUSLY AND SOLD. CALL LIST AGENT WITH QUESTIONS.
Location
State PA
County Franklin
Area Hamilton Twp (14511)
Zoning AGRICULTURAL
Rooms
Basement Full, Connecting Stairway, Unfinished
Main Level Bedrooms 3
Interior
Interior Features Ceiling Fan(s), Chair Railings, Entry Level Bedroom, Floor Plan - Open, Formal/Separate Dining Room, Kitchen - Eat-In, Kitchen - Island, Recessed Lighting
Hot Water Electric
Heating Heat Pump(s)
Cooling Central A/C
Equipment Built-In Microwave, Dishwasher, Dryer, Refrigerator, Washer, Oven/Range - Electric
Window Features Screens
Appliance Built-In Microwave, Dishwasher, Dryer, Refrigerator, Washer, Oven/Range - Electric
Heat Source Electric
Laundry Main Floor
Exterior
Exterior Feature Porch(es)
Garage Garage - Front Entry
Garage Spaces 2.0
Waterfront N
Water Access N
Farm Livestock
Accessibility None
Porch Porch(es)
Attached Garage 2
Total Parking Spaces 2
Garage Y
Building
Story 2
Foundation Other
Sewer Public Sewer
Water Well
Architectural Style Cape Cod
Level or Stories 2
Additional Building Above Grade
New Construction N
Schools
School District Chambersburg Area
Others
Senior Community No
Tax ID 11-0E22.-002.-000000
Ownership Fee Simple
SqFt Source Estimated
Special Listing Condition Standard
Read Less
Want to know what your home might be worth? Contact us for a FREE valuation!

Our team is ready to help you sell your home for the highest possible price ASAP

Bought with Scott A Palmer • Coldwell Banker Realty






