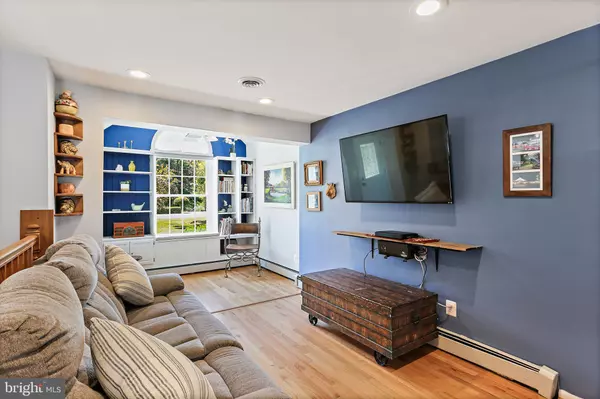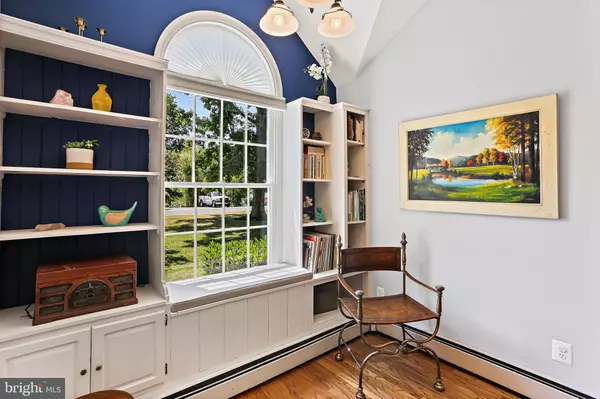$465,000
$465,000
For more information regarding the value of a property, please contact us for a free consultation.
5308 HOFFMANVILLE RD Manchester, MD 21102
3 Beds
2 Baths
2,060 SqFt
Key Details
Sold Price $465,000
Property Type Single Family Home
Sub Type Detached
Listing Status Sold
Purchase Type For Sale
Square Footage 2,060 sqft
Price per Sqft $225
Subdivision None Available
MLS Listing ID MDCR2013962
Sold Date 08/31/23
Style Ranch/Rambler
Bedrooms 3
Full Baths 2
HOA Y/N N
Abv Grd Liv Area 1,510
Originating Board BRIGHT
Year Built 1955
Annual Tax Amount $3,321
Tax Year 2022
Lot Size 1.190 Acres
Acres 1.19
Property Description
A quiet beauty just over the border in Carroll county. This three bedroom, two bath, ranch style pool home has wonderful space both inside and out. The house sits on over an acre of land that includes a large deck, a fenced-in 18,000 gallon heated pool, an oversized single car standalone garage, a large storage shed, and a nature trail through half an acre of your own peaceful forest. The garage also has a covered porch that overlooks the pool and home - perfect spot for a couple rocking chairs. The well-cared-for home boasts beautiful real hardwood floors throughout the main floor and an open concept kitchen which overlooks both the dining and living areas. The finished basement includes a cozy living area and a bonus room. In the Fall and Winter you can get extra cozy with the basement's beautiful brand new glass front wood burning stove - purchased this year! The charming single family home has plenty of upgrades since it's previous listing, including the 2023 complete master bathroom renovation, new hardwood floors, recessed lighting throughout the living area and basement, custom antique Oak and Walnut bedroom and living room doors, new kitchen backsplash (2023), new well pump (2021), new water heater (2023), new pool heater (2023), new electrical outfit for boiler (2021), new dining / bedroom ceiling fans, and new Regency wood burning stove (2023). Lastly, the pool closing is already paid for and will be professionally handled at the end of the season. Don't miss this one - make your appointment today.
Location
State MD
County Carroll
Zoning RESIDENTIAL
Rooms
Other Rooms Living Room, Primary Bedroom, Bedroom 2, Bedroom 3, Kitchen, Family Room, Foyer, Breakfast Room, Bathroom 1, Bathroom 2, Bonus Room
Basement Other, Fully Finished, Outside Entrance, Walkout Level, Windows
Main Level Bedrooms 3
Interior
Interior Features Kitchen - Gourmet, Entry Level Bedroom, Family Room Off Kitchen, Kitchen - Table Space, Primary Bath(s), Stove - Wood, Upgraded Countertops
Hot Water Electric
Heating Forced Air
Cooling Ceiling Fan(s), Central A/C
Flooring Carpet, Ceramic Tile, Hardwood
Fireplaces Number 1
Fireplaces Type Wood
Equipment Washer, Dishwasher, Dryer, Built-In Microwave, Refrigerator, Stove, Water Heater
Fireplace Y
Window Features Screens,Skylights
Appliance Washer, Dishwasher, Dryer, Built-In Microwave, Refrigerator, Stove, Water Heater
Heat Source Oil
Laundry Lower Floor
Exterior
Exterior Feature Deck(s), Porch(es)
Parking Features Garage - Front Entry
Garage Spaces 1.0
Pool Fenced, Heated
Water Access N
View Garden/Lawn, Trees/Woods
Roof Type Asphalt
Accessibility None
Porch Deck(s), Porch(es)
Total Parking Spaces 1
Garage Y
Building
Lot Description Backs to Trees, Front Yard, Landscaping, Level, Private, Rear Yard, Trees/Wooded
Story 2
Foundation Concrete Perimeter
Sewer Private Septic Tank
Water Well
Architectural Style Ranch/Rambler
Level or Stories 2
Additional Building Above Grade, Below Grade
New Construction N
Schools
School District Carroll County Public Schools
Others
Senior Community No
Tax ID 0706030955
Ownership Fee Simple
SqFt Source Assessor
Acceptable Financing Cash, Conventional, FHA, USDA, VA
Listing Terms Cash, Conventional, FHA, USDA, VA
Financing Cash,Conventional,FHA,USDA,VA
Special Listing Condition Standard
Read Less
Want to know what your home might be worth? Contact us for a FREE valuation!

Our team is ready to help you sell your home for the highest possible price ASAP

Bought with Jeffrey S Greer • EXP Realty, LLC






