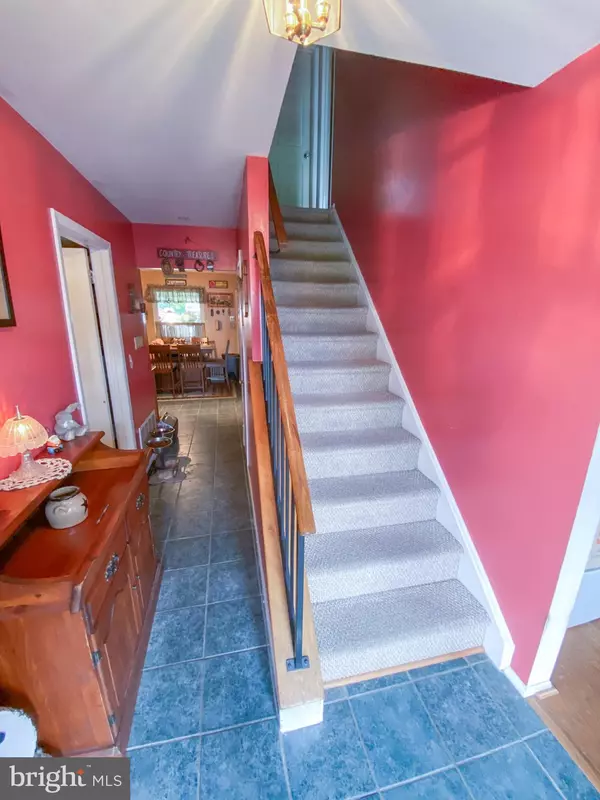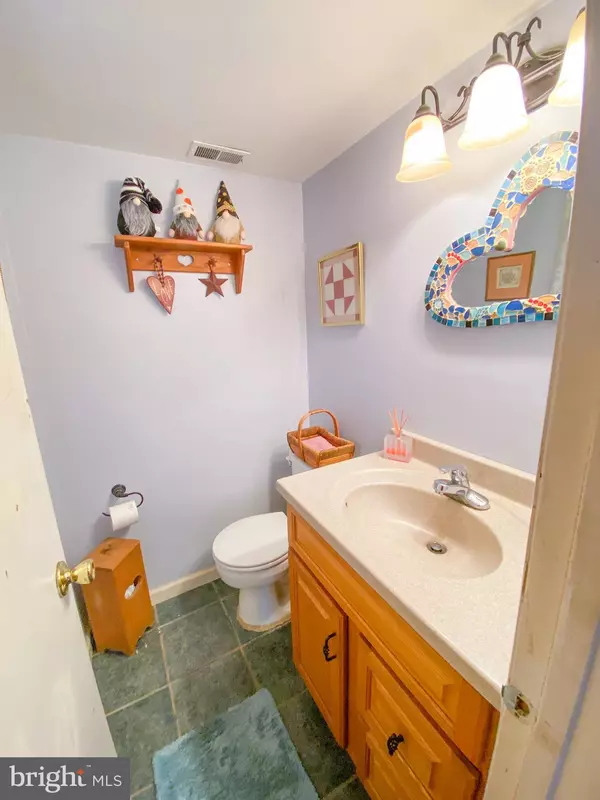$305,000
$314,900
3.1%For more information regarding the value of a property, please contact us for a free consultation.
44 ROBERT CT Swedesboro, NJ 08085
3 Beds
2 Baths
1,674 SqFt
Key Details
Sold Price $305,000
Property Type Single Family Home
Sub Type Detached
Listing Status Sold
Purchase Type For Sale
Square Footage 1,674 sqft
Price per Sqft $182
Subdivision Greenfields
MLS Listing ID NJGL2031424
Sold Date 08/30/23
Style Colonial
Bedrooms 3
Full Baths 1
Half Baths 1
HOA Fees $16/ann
HOA Y/N Y
Abv Grd Liv Area 1,674
Originating Board BRIGHT
Year Built 1981
Annual Tax Amount $4,946
Tax Year 2022
Lot Size 8,712 Sqft
Acres 0.2
Lot Dimensions 0.00 x 0.00
Property Description
Welcome to this exclusive real estate listing featuring a cozy 3-bedroom home boasting one and a half bathrooms situated in a desirable location. Upon entering, one will immediately notice the newer roof that adds a touch of elegance and ensures peace of mind for the future homeowner. Additionally, the recently installed HVAC system promises maximum comfort and efficiency. The fully upgraded kitchen is a true centerpiece, adorned with all new appliances that invite culinary enthusiasts to let their imagination soar. Equipped with a washer and dryer, this home offers the convenience of a laundry setup on the main level, making everyday chores an absolute breeze. The wood-burning fireplace adds a touch of rustic charm and warmth to the living area. This property showcases beautiful hardwood floors that radiate elegance and sophistication throughout. What sets this listing apart from the rest is the presence of solar panels, embracing a sustainable and eco-friendly lifestyle as well as the large fenced in backyard ready to entertain. In conclusion, this well maintained and thoughtfully upgraded home offers the perfect blend of comfort, style, and sustainability. Whether you are a growing family or an individual seeking the utmost in quality living, this property is an exceptional opportunity not to be missed. Contact us today to schedule an appointment to preview this property. This home is being sold AS-IS but has been maintained well. The highly motivated seller is extremely determined and eager.
Location
State NJ
County Gloucester
Area Logan Twp (20809)
Zoning RES
Rooms
Other Rooms Living Room, Dining Room, Primary Bedroom, Bedroom 2, Kitchen, Family Room, Bedroom 1, Half Bath
Interior
Interior Features Kitchen - Eat-In, Combination Dining/Living
Hot Water Electric
Heating Forced Air
Cooling Central A/C
Flooring Fully Carpeted, Vinyl, Ceramic Tile, Wood
Fireplaces Number 1
Fireplaces Type Brick
Equipment Dishwasher, Dryer, Stove, Washer, Microwave, Oven/Range - Gas
Fireplace Y
Window Features Bay/Bow
Appliance Dishwasher, Dryer, Stove, Washer, Microwave, Oven/Range - Gas
Heat Source Electric
Laundry Main Floor
Exterior
Exterior Feature Patio(s), Porch(es)
Garage Additional Storage Area, Inside Access
Garage Spaces 1.0
Fence Wood
Waterfront N
Water Access N
Roof Type Pitched,Shingle
Accessibility None
Porch Patio(s), Porch(es)
Attached Garage 1
Total Parking Spaces 1
Garage Y
Building
Story 2
Foundation Slab
Sewer Public Sewer
Water Public
Architectural Style Colonial
Level or Stories 2
Additional Building Above Grade, Below Grade
New Construction N
Schools
Elementary Schools Logan E.S.
High Schools Kingsway Regional H.S.
School District Kingsway Regional High
Others
HOA Fee Include Common Area Maintenance
Senior Community No
Tax ID 09-02605-00025
Ownership Fee Simple
SqFt Source Assessor
Acceptable Financing Conventional, Cash, FHA, VA
Listing Terms Conventional, Cash, FHA, VA
Financing Conventional,Cash,FHA,VA
Special Listing Condition Standard
Read Less
Want to know what your home might be worth? Contact us for a FREE valuation!

Our team is ready to help you sell your home for the highest possible price ASAP

Bought with Devin Carter • Keller Williams Realty - Washington Township






