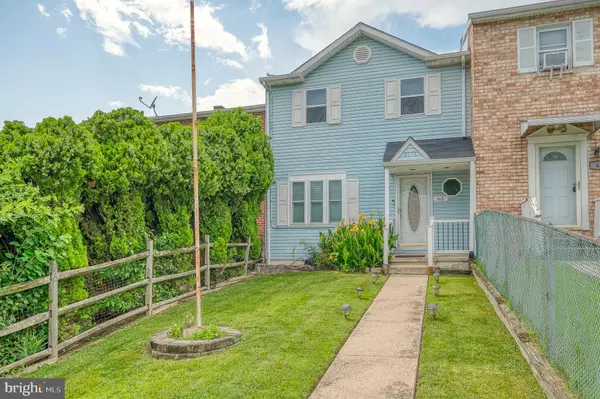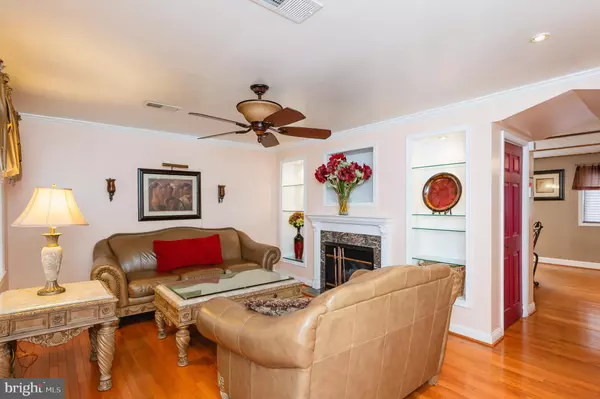$235,000
$225,000
4.4%For more information regarding the value of a property, please contact us for a free consultation.
63 RAY AVE Aberdeen, MD 21001
3 Beds
2 Baths
1,740 SqFt
Key Details
Sold Price $235,000
Property Type Townhouse
Sub Type Interior Row/Townhouse
Listing Status Sold
Purchase Type For Sale
Square Footage 1,740 sqft
Price per Sqft $135
Subdivision Brentwood Square
MLS Listing ID MDHR2024028
Sold Date 08/30/23
Style Colonial
Bedrooms 3
Full Baths 2
HOA Y/N N
Abv Grd Liv Area 1,240
Originating Board BRIGHT
Year Built 1974
Annual Tax Amount $2,191
Tax Year 2023
Lot Size 2,360 Sqft
Acres 0.05
Property Description
Welcome to 63 Ray Avenue in Aberdeen. This townhome is loaded with upgrades. Enter from the front porch into the spacious living room with hardwood floors, built-ins and a gas fireplace. They lead you into the eat-in kitchen with beamed ceilings, gorgeous cherry cabinetry, upgraded counters/breakfast bar and backsplash. Upstairs you'll find three large bedrooms with moldings and overhead lighting/ceiling fans. The primary bedroom has a coffered ceiling and two closets. The lower level has plenty of room with storage, family room, laundry and full bathroom. A shed leads you to the rear yard where you will find a large shed. Located close to shopping and commuting routes. No HOA. Brand new hot water heater.
Location
State MD
County Harford
Zoning R3
Rooms
Other Rooms Living Room, Primary Bedroom, Bedroom 2, Bedroom 3, Kitchen, Basement
Basement Heated, Interior Access, Partially Finished
Interior
Interior Features Attic, Combination Kitchen/Dining, Kitchen - Table Space, Upgraded Countertops, Chair Railings, Crown Moldings, Breakfast Area, Built-Ins, Carpet, Ceiling Fan(s), Dining Area, Exposed Beams, Kitchen - Eat-In, Stall Shower, Tub Shower, Wood Floors
Hot Water Natural Gas
Heating Other
Cooling Central A/C
Flooring Hardwood, Carpet, Ceramic Tile
Fireplaces Number 1
Fireplaces Type Gas/Propane
Equipment Washer/Dryer Hookups Only, Dishwasher, Disposal, Exhaust Fan, Microwave, Refrigerator, Dryer, Washer, Icemaker, Stainless Steel Appliances, Oven/Range - Gas
Fireplace Y
Window Features Screens
Appliance Washer/Dryer Hookups Only, Dishwasher, Disposal, Exhaust Fan, Microwave, Refrigerator, Dryer, Washer, Icemaker, Stainless Steel Appliances, Oven/Range - Gas
Heat Source Natural Gas
Laundry Lower Floor, Washer In Unit, Dryer In Unit
Exterior
Exterior Feature Porch(es), Deck(s), Roof
Fence Partially
Water Access N
Roof Type Shingle
Accessibility None
Porch Porch(es), Deck(s), Roof
Garage N
Building
Lot Description Level
Story 3
Foundation Block
Sewer Public Sewer
Water Public
Architectural Style Colonial
Level or Stories 3
Additional Building Above Grade, Below Grade
Structure Type Dry Wall
New Construction N
Schools
Elementary Schools Bakerfield
Middle Schools Aberdeen
High Schools Aberdeen
School District Harford County Public Schools
Others
Senior Community No
Tax ID 1302030098
Ownership Fee Simple
SqFt Source Assessor
Security Features Smoke Detector
Acceptable Financing Cash, Conventional, FHA, VA
Horse Property N
Listing Terms Cash, Conventional, FHA, VA
Financing Cash,Conventional,FHA,VA
Special Listing Condition Standard
Read Less
Want to know what your home might be worth? Contact us for a FREE valuation!

Our team is ready to help you sell your home for the highest possible price ASAP

Bought with Robert J Chew • Berkshire Hathaway HomeServices PenFed Realty






