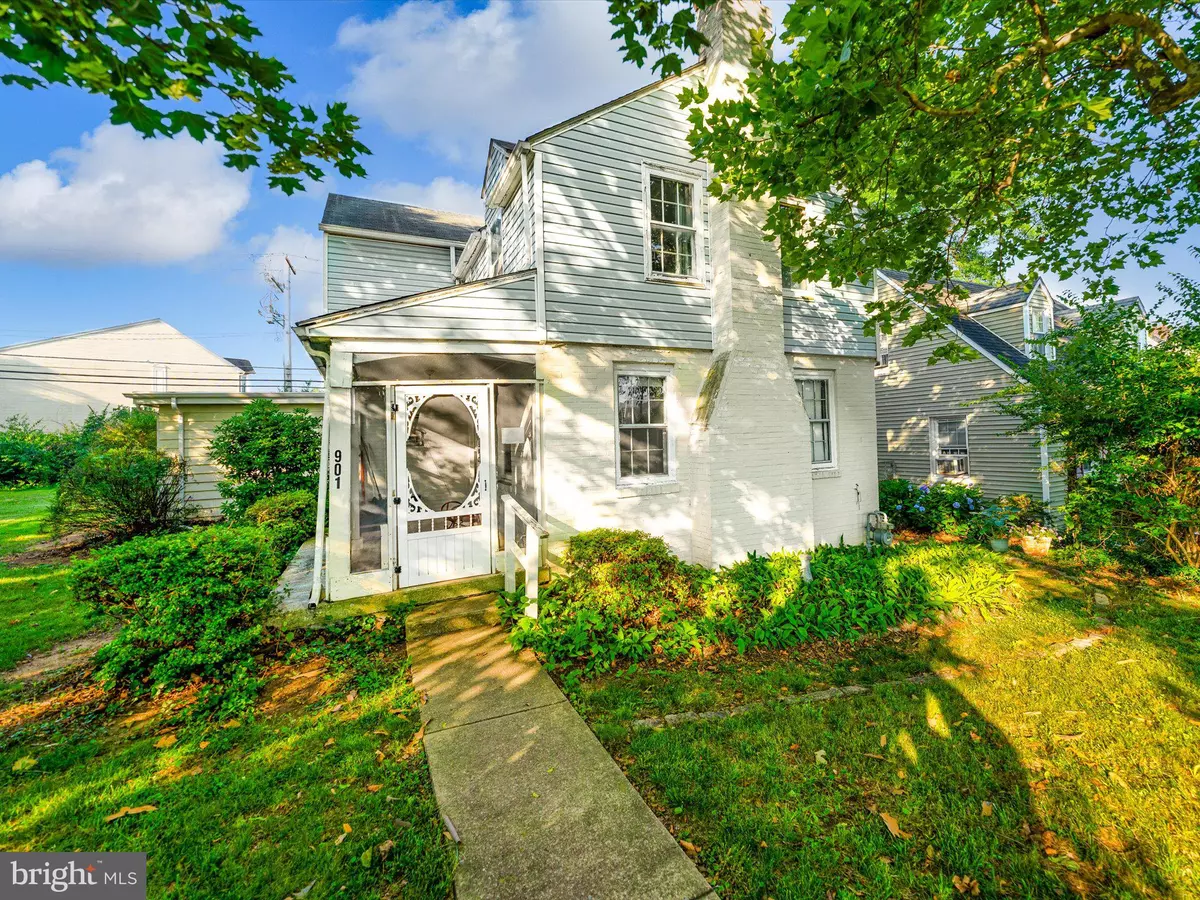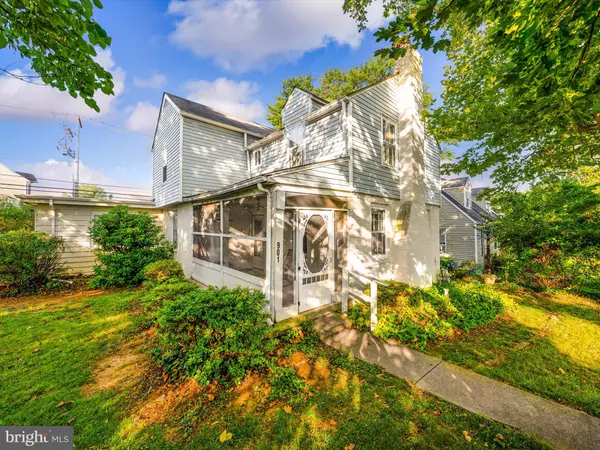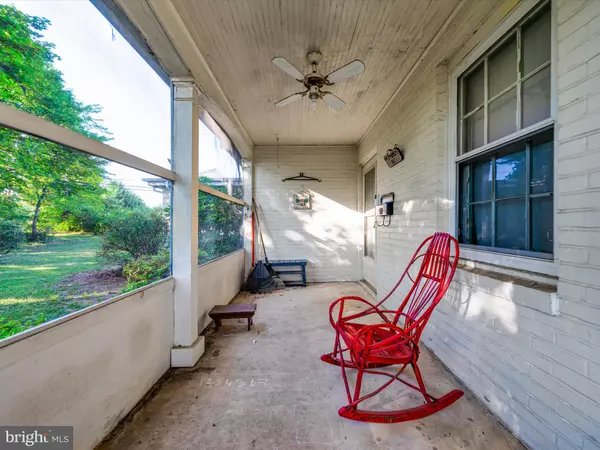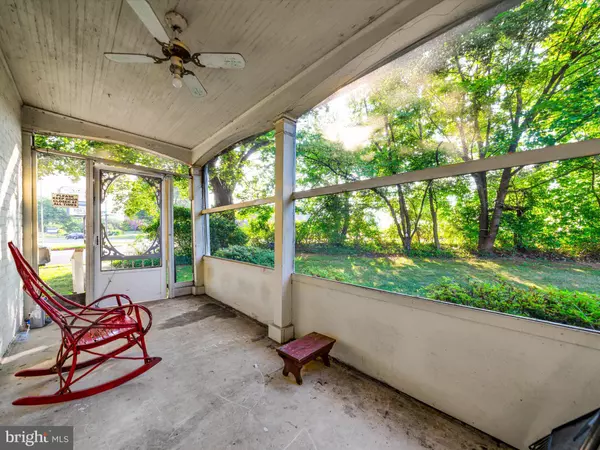$223,000
$220,000
1.4%For more information regarding the value of a property, please contact us for a free consultation.
901 BEECHWOOD DR Hagerstown, MD 21742
3 Beds
2 Baths
2,002 SqFt
Key Details
Sold Price $223,000
Property Type Single Family Home
Sub Type Detached
Listing Status Sold
Purchase Type For Sale
Square Footage 2,002 sqft
Price per Sqft $111
Subdivision Hamilton Park
MLS Listing ID MDWA2015746
Sold Date 08/25/23
Style Colonial
Bedrooms 3
Full Baths 1
Half Baths 1
HOA Y/N N
Abv Grd Liv Area 2,002
Originating Board BRIGHT
Year Built 1945
Annual Tax Amount $3,530
Tax Year 2022
Lot Size 9,143 Sqft
Acres 0.21
Property Description
Welcome to this charming 1945-built fixer-upper located on a large corner lot. As you step inside, you'll be greeted by beautiful wood floors that exude warmth and elegance throughout the majority of the living spaces. With gas heat and air conditioning, you can enjoy optimal comfort regardless of the weather outside.
The main level of the home features a spacious living room with a cozy fireplace, perfect for creating a warm and inviting atmosphere. Adjacent to the living room, there is a formal dining room, ideal for hosting gatherings and special occasions. The kitchen, while awaiting an update, holds great potential to be transformed into a personalized culinary haven tailored to your tastes.
Upstairs, you'll find three bedrooms and a recently remodeled bathroom designed with handicap accessibility in mind. This thoughtful renovation ensures convenience and ease of use for all residents. Additionally, there is a powder room on the main level, providing added convenience for guests and everyday use.
Situated on a generous corner lot, this property offers ample space for outdoor activities and gardening. The mature trees on the lot enhance the natural beauty and provide pleasant shade during hot summer days. At the back of the lot, and attached to the home, a garage provides convenient storage for vehicles and additional belongings. Notably, the property had a driveway that used to connect Pennsylvania Avenue to the garage. The daylight basement has tons of space for storage, has a washer and a dryer and is accessible from inside and outside.
To further enhance your enjoyment of the outdoors, the home features a delightful screened porch. This charming space allows you to relax and soak in the serene surroundings without being bothered by insects.
Embrace the opportunity to transform this home into your dream space, where you can combine its charming elements with your personal style and vision.
Location
State MD
County Washington
Zoning RMOD
Rooms
Other Rooms Living Room, Dining Room, Bedroom 2, Bedroom 3, Kitchen, Family Room, Bedroom 1, Bathroom 1, Bonus Room
Basement Connecting Stairway, Daylight, Partial, Interior Access, Outside Entrance, Side Entrance, Unfinished, Windows
Interior
Interior Features Ceiling Fan(s), Formal/Separate Dining Room
Hot Water Electric
Heating Forced Air
Cooling Central A/C
Flooring Hardwood, Partially Carpeted, Vinyl
Equipment Dryer, Refrigerator, Stove, Washer, Water Heater
Furnishings No
Appliance Dryer, Refrigerator, Stove, Washer, Water Heater
Heat Source Natural Gas
Laundry Basement
Exterior
Exterior Feature Porch(es)
Garage Garage - Rear Entry, Inside Access
Garage Spaces 1.0
Fence Partially
Waterfront N
Water Access N
Accessibility Low Bathroom Mirrors, Other Bath Mod
Porch Porch(es)
Attached Garage 1
Total Parking Spaces 1
Garage Y
Building
Lot Description Corner
Story 3
Foundation Block
Sewer Public Sewer
Water Public
Architectural Style Colonial
Level or Stories 3
Additional Building Above Grade, Below Grade
New Construction N
Schools
School District Washington County Public Schools
Others
Pets Allowed Y
Senior Community No
Tax ID 2221007250
Ownership Fee Simple
SqFt Source Assessor
Acceptable Financing Cash, Conventional, VA, FHA 203(k)
Horse Property N
Listing Terms Cash, Conventional, VA, FHA 203(k)
Financing Cash,Conventional,VA,FHA 203(k)
Special Listing Condition Standard
Pets Description No Pet Restrictions
Read Less
Want to know what your home might be worth? Contact us for a FREE valuation!

Our team is ready to help you sell your home for the highest possible price ASAP

Bought with Chris R Reeder • Long & Foster Real Estate, Inc.






