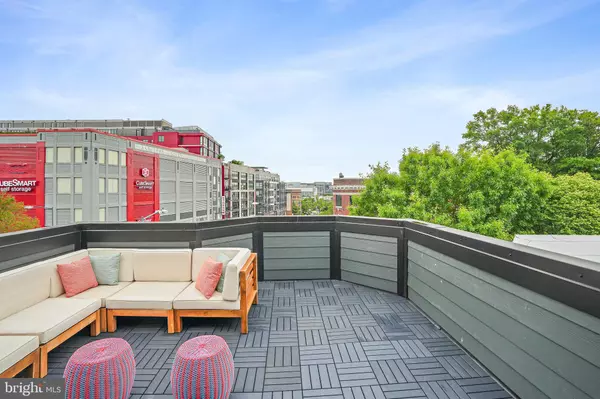$1,455,000
$1,495,000
2.7%For more information regarding the value of a property, please contact us for a free consultation.
154 R ST NE Washington, DC 20002
5 Beds
5 Baths
3,400 SqFt
Key Details
Sold Price $1,455,000
Property Type Townhouse
Sub Type Interior Row/Townhouse
Listing Status Sold
Purchase Type For Sale
Square Footage 3,400 sqft
Price per Sqft $427
Subdivision Eckington
MLS Listing ID DCDC2102446
Sold Date 08/23/23
Style Federal
Bedrooms 5
Full Baths 4
Half Baths 1
HOA Y/N N
Abv Grd Liv Area 2,500
Originating Board BRIGHT
Year Built 2023
Annual Tax Amount $6,900
Tax Year 2022
Lot Size 1,500 Sqft
Acres 0.03
Property Description
Welcome and come see this Spacious 4 Level Newly Constructed Home with a breath-taking Roof Top! Also includes 2 Car Parking spot and a garage door! Located in the Perfect Part of Eckington | Amazing Views from every window! All 5 of the Bedrooms are Very Large with 4 Full Bathrooms! (plus additional Large Office) | 4.5 Baths | 3,400 Sf | High End Finishes Everywhere! Walk Out on to Large Roof Top Deck and Enjoy Beautiful Skyline View! The main level consists of an open concept layout with multiple living spaces, tall ceilings, magnificent Oak wood floors and a powder room with designer finishings. Enjoy the impressive gourmet kitchen with high-end appliances and plenty cabinet space! Grassy spacious Front Yard! Fenced in Backyard includes Garage Door with 2 Parking Spots! Third Level has a Bedroom, Full Bathroom, Living Space with Wet Bar right before you Walk Out on a large Roof Top Deck with amazing views! Access to all of DC is minutes away while still providing an oasis of contemporary design and preserved architectural integrity. An amazing place to call home. This has it all! Garage Door 2 Car Parking, Large Rooms, Walk Out Rooftop Deck, Front Grassy Yard, New Everything, High End Everything, Amazing View from Rooftop, Amazing Kitchen, Perfect Bathrooms, Very Stylish Design Throughout the home! English Basement with its own Washer and Dryer and Kitchen. Must See in Person!
Location
State DC
County Washington
Zoning RF1
Interior
Hot Water Natural Gas
Heating Central
Cooling Central A/C
Heat Source Natural Gas
Exterior
Garage Spaces 2.0
Parking On Site 2
Amenities Available None
Waterfront N
Water Access N
Accessibility None
Total Parking Spaces 2
Garage N
Building
Story 3
Foundation Concrete Perimeter, Brick/Mortar
Sewer Public Sewer
Water Public
Architectural Style Federal
Level or Stories 3
Additional Building Above Grade, Below Grade
New Construction Y
Schools
Elementary Schools Langley
Middle Schools Mckinley
High Schools Dunbar
School District District Of Columbia Public Schools
Others
Pets Allowed Y
HOA Fee Include Water,Ext Bldg Maint
Senior Community No
Tax ID 3523//0037
Ownership Fee Simple
SqFt Source Estimated
Special Listing Condition Standard
Pets Description No Pet Restrictions
Read Less
Want to know what your home might be worth? Contact us for a FREE valuation!

Our team is ready to help you sell your home for the highest possible price ASAP

Bought with Randy LiVorsi • Compass






