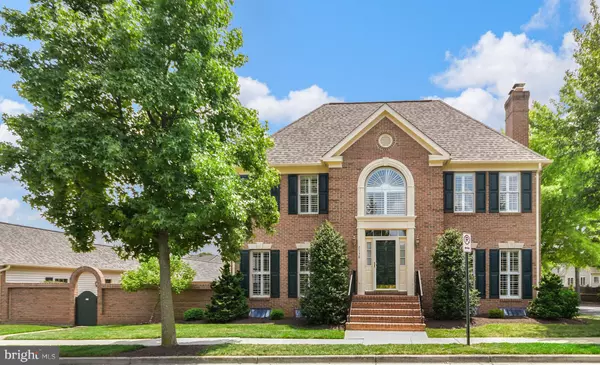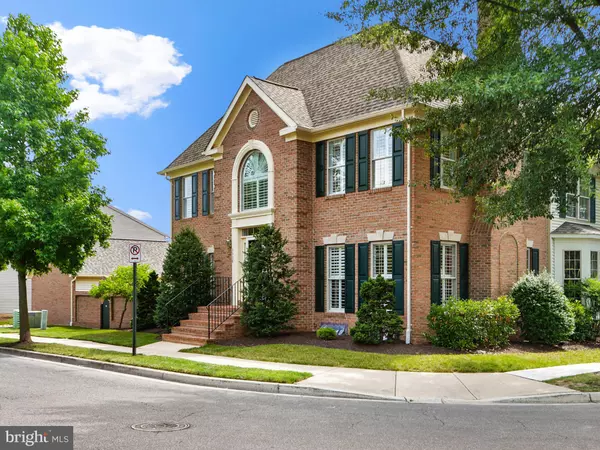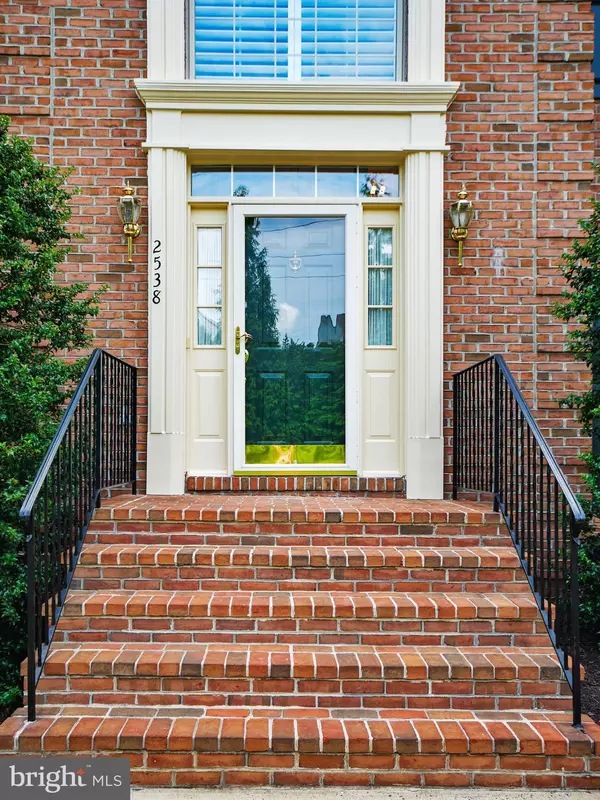$535,000
$535,000
For more information regarding the value of a property, please contact us for a free consultation.
2538 FIVE SHILLINGS Frederick, MD 21701
3 Beds
4 Baths
2,864 SqFt
Key Details
Sold Price $535,000
Property Type Townhouse
Sub Type End of Row/Townhouse
Listing Status Sold
Purchase Type For Sale
Square Footage 2,864 sqft
Price per Sqft $186
Subdivision Wormans Mill
MLS Listing ID MDFR2036630
Sold Date 08/21/23
Style Federal
Bedrooms 3
Full Baths 3
Half Baths 1
HOA Fees $84/mo
HOA Y/N Y
Abv Grd Liv Area 1,886
Originating Board BRIGHT
Year Built 2000
Annual Tax Amount $5,696
Tax Year 2023
Lot Size 3,685 Sqft
Acres 0.08
Property Description
This Village Green Town Home keeps it classic while making it fresh - Luxury Living at its Best! The Federal Hill model features a floor plan that is both timeless and quite flexible. The proportions are just right - not too big and not too small. This residence features 3 finished levels, 3 or 4 bedrooms, 4 bath rooms, 2 masonry fireplaces, gorgeous flooring, designer light fixtures, Upgraded architectural moldings throughout and so much more. Enjoy private garage parking for 2 and a short stroll to the Village Center. Located 5 minutes from the popular Frederick Historic District and close to 3 major airports. Perfect House, Perfect Location & Perfectly Priced at $535,000. OPEN HOUSE SATURDAY FROM 1 - 3 PM
Location
State MD
County Frederick
Zoning PND
Rooms
Other Rooms Living Room, Dining Room, Primary Bedroom, Bedroom 2, Bedroom 3, Kitchen, Game Room, Den, Library, Foyer, Laundry, Recreation Room, Storage Room, Primary Bathroom, Full Bath
Basement Connecting Stairway, Daylight, Partial, Drainage System, Fully Finished, Interior Access, Poured Concrete, Sump Pump
Interior
Interior Features Carpet, Ceiling Fan(s), Curved Staircase, Crown Moldings, Family Room Off Kitchen, Floor Plan - Traditional, Kitchen - Gourmet, Pantry, Primary Bath(s), Recessed Lighting, Soaking Tub, Sprinkler System, Upgraded Countertops, Walk-in Closet(s), Wood Floors
Hot Water Natural Gas
Heating Forced Air, Zoned
Cooling Central A/C, Ceiling Fan(s)
Flooring Hardwood, Tile/Brick, Ceramic Tile, Carpet
Fireplaces Number 2
Fireplaces Type Brick, Fireplace - Glass Doors, Gas/Propane, Mantel(s)
Equipment Built-In Microwave, Built-In Range, Dishwasher, Dryer, Icemaker, Oven - Self Cleaning, Refrigerator, Stainless Steel Appliances, Washer, Disposal
Furnishings No
Fireplace Y
Window Features Double Hung,Double Pane,Insulated,Palladian,Screens
Appliance Built-In Microwave, Built-In Range, Dishwasher, Dryer, Icemaker, Oven - Self Cleaning, Refrigerator, Stainless Steel Appliances, Washer, Disposal
Heat Source Natural Gas
Laundry Upper Floor
Exterior
Exterior Feature Brick, Patio(s), Porch(es)
Garage Additional Storage Area, Garage - Rear Entry, Garage Door Opener, Inside Access
Garage Spaces 2.0
Fence Fully, Rear, Privacy, Other
Amenities Available Basketball Courts, Billiard Room, Club House, Common Grounds, Exercise Room, Fitness Center, Game Room, Jog/Walk Path, Library, Meeting Room, Party Room, Pool - Outdoor, Putting Green, Tennis Courts, Tot Lots/Playground
Waterfront N
Water Access N
Roof Type Architectural Shingle
Accessibility None
Porch Brick, Patio(s), Porch(es)
Total Parking Spaces 2
Garage Y
Building
Lot Description Corner, Landscaping, Level
Story 3
Foundation Concrete Perimeter
Sewer Public Sewer
Water Public
Architectural Style Federal
Level or Stories 3
Additional Building Above Grade, Below Grade
Structure Type 2 Story Ceilings,9'+ Ceilings,Cathedral Ceilings,Dry Wall
New Construction N
Schools
Elementary Schools Walkersville
Middle Schools Walkersville
High Schools Walkersville
School District Frederick County Public Schools
Others
HOA Fee Include Common Area Maintenance,Lawn Care Front,Lawn Care Side,Lawn Maintenance,Pool(s),Recreation Facility,Reserve Funds,Snow Removal
Senior Community No
Tax ID 1102225883
Ownership Fee Simple
SqFt Source Estimated
Acceptable Financing Cash, Conventional, FHA, VA
Listing Terms Cash, Conventional, FHA, VA
Financing Cash,Conventional,FHA,VA
Special Listing Condition Standard
Read Less
Want to know what your home might be worth? Contact us for a FREE valuation!

Our team is ready to help you sell your home for the highest possible price ASAP

Bought with Karen L Donaldson • RE/MAX Advantage Realty






