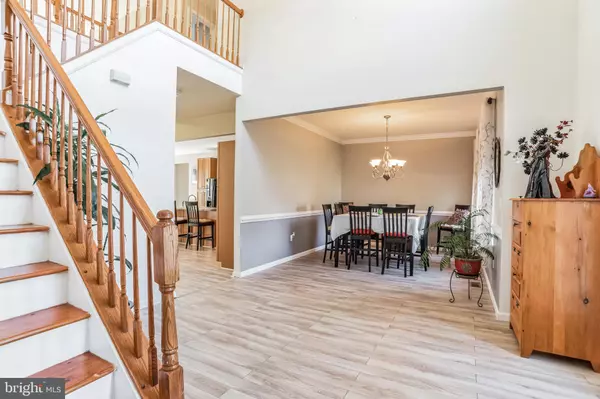$687,000
$695,000
1.2%For more information regarding the value of a property, please contact us for a free consultation.
8202 FAIRFIELD DR Owings, MD 20736
7 Beds
5 Baths
5,052 SqFt
Key Details
Sold Price $687,000
Property Type Single Family Home
Sub Type Detached
Listing Status Sold
Purchase Type For Sale
Square Footage 5,052 sqft
Price per Sqft $135
Subdivision Fairview South
MLS Listing ID MDCA2011282
Sold Date 08/18/23
Style Colonial
Bedrooms 7
Full Baths 4
Half Baths 1
HOA Fees $25/ann
HOA Y/N Y
Abv Grd Liv Area 3,562
Originating Board BRIGHT
Year Built 2007
Annual Tax Amount $5,859
Tax Year 2023
Lot Size 0.777 Acres
Acres 0.78
Property Description
Looking for a flat lot in Northern most Calvert? Maybe you need room for everyone to spread out? How about a 3 car garage with tons of driveway parking? YOU JUST FOUND IT! 5,000+ SqFt of total finished living space with a Main Level Primary Suite, 4 spacious upper level bedrooms with 2 full bathrooms and an office (which could be an additional bedroom, craft room, or great bonus space). Lower Level Apartment features 2 additional bedrooms, a full bathroom, a second kitchen, and a fabulous rec room for entertaining! Oversized 3 car garage with a large driveway, parking area, and lovely deck overlooking you private 1 ac lot and stunning wooded views! Open floor plan between the kitchen and living with story ceilings, large island, and custom cabinetry make for an entertainers delight! New roof in 2022! Conveniently located less than 5 minutes from downtown Dunkirk for easy access to shopping, dining, entertainment, and parks. Fabulous commuter location to DC, Joint Base Andrews, Northern Virginia, Annapolis and more! * NEW SEPTIC SYSTEM 2023 * New window panes will be installed within 2-3 weeks of active date!
Location
State MD
County Calvert
Zoning RESIDENTIAL
Rooms
Other Rooms Dining Room, Primary Bedroom, Bedroom 2, Bedroom 3, Bedroom 4, Bedroom 5, Kitchen, Great Room, In-Law/auPair/Suite, Laundry, Office, Recreation Room, Bedroom 6, Bathroom 2, Bathroom 3, Primary Bathroom, Full Bath, Half Bath, Additional Bedroom
Basement Connecting Stairway, Daylight, Full, Walkout Level, Poured Concrete, Outside Entrance, Interior Access, Improved, Heated, Fully Finished, Rear Entrance, Windows
Main Level Bedrooms 1
Interior
Interior Features Attic, 2nd Kitchen, Breakfast Area, Ceiling Fan(s), Crown Moldings, Dining Area, Entry Level Bedroom, Family Room Off Kitchen, Floor Plan - Open, Formal/Separate Dining Room, Kitchen - Island, Kitchen - Eat-In, Kitchen - Gourmet, Kitchen - Table Space, Pantry, Recessed Lighting, Primary Bath(s), Soaking Tub, Stall Shower, Store/Office, Walk-in Closet(s), Wood Floors, Other
Hot Water Electric
Heating Heat Pump(s)
Cooling Central A/C, Heat Pump(s)
Flooring Engineered Wood, Carpet, Wood
Fireplaces Number 1
Fireplaces Type Gas/Propane, Mantel(s)
Equipment Built-In Microwave, Water Heater, Washer, Stove, Refrigerator, Oven - Wall, Microwave, Icemaker, Extra Refrigerator/Freezer, Exhaust Fan, Dryer, Dishwasher
Fireplace Y
Window Features Double Hung,Screens
Appliance Built-In Microwave, Water Heater, Washer, Stove, Refrigerator, Oven - Wall, Microwave, Icemaker, Extra Refrigerator/Freezer, Exhaust Fan, Dryer, Dishwasher
Heat Source Electric, Propane - Leased
Laundry Main Floor, Has Laundry
Exterior
Exterior Feature Deck(s), Patio(s)
Garage Garage - Side Entry, Oversized
Garage Spaces 13.0
Utilities Available Cable TV, Phone, Propane, Phone Connected
Amenities Available Common Grounds
Water Access N
View Trees/Woods, Scenic Vista
Roof Type Shingle
Street Surface Black Top,Paved
Accessibility 2+ Access Exits
Porch Deck(s), Patio(s)
Attached Garage 3
Total Parking Spaces 13
Garage Y
Building
Lot Description Trees/Wooded, Rural, SideYard(s), Rear Yard, Open, Partly Wooded, Landscaping, Backs to Trees
Story 3
Foundation Permanent, Concrete Perimeter
Sewer On Site Septic
Water Well
Architectural Style Colonial
Level or Stories 3
Additional Building Above Grade, Below Grade
Structure Type 9'+ Ceilings,2 Story Ceilings,Dry Wall
New Construction N
Schools
Middle Schools Northern
High Schools Northern
School District Calvert County Public Schools
Others
Senior Community No
Tax ID 0503182061
Ownership Fee Simple
SqFt Source Assessor
Acceptable Financing Cash, Conventional, FHA, VA, Negotiable
Listing Terms Cash, Conventional, FHA, VA, Negotiable
Financing Cash,Conventional,FHA,VA,Negotiable
Special Listing Condition Standard
Read Less
Want to know what your home might be worth? Contact us for a FREE valuation!

Our team is ready to help you sell your home for the highest possible price ASAP

Bought with Susan C Cleary • RE/MAX One






