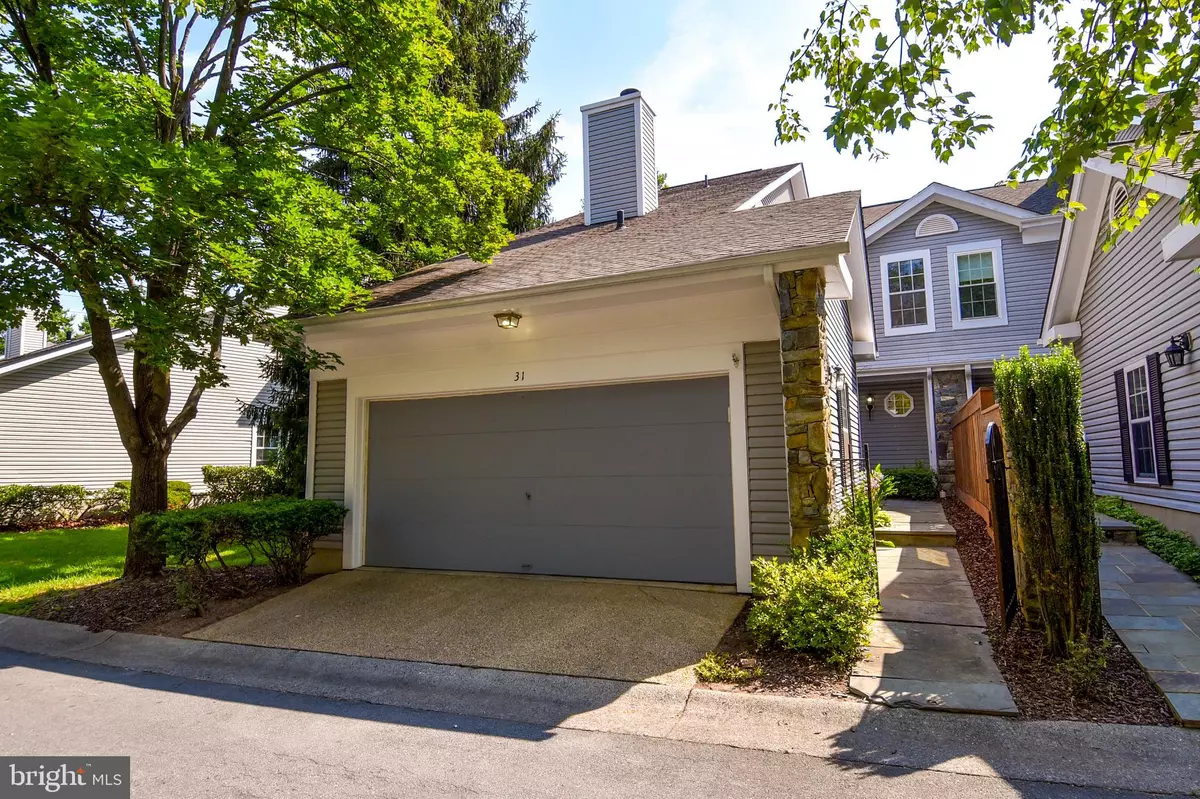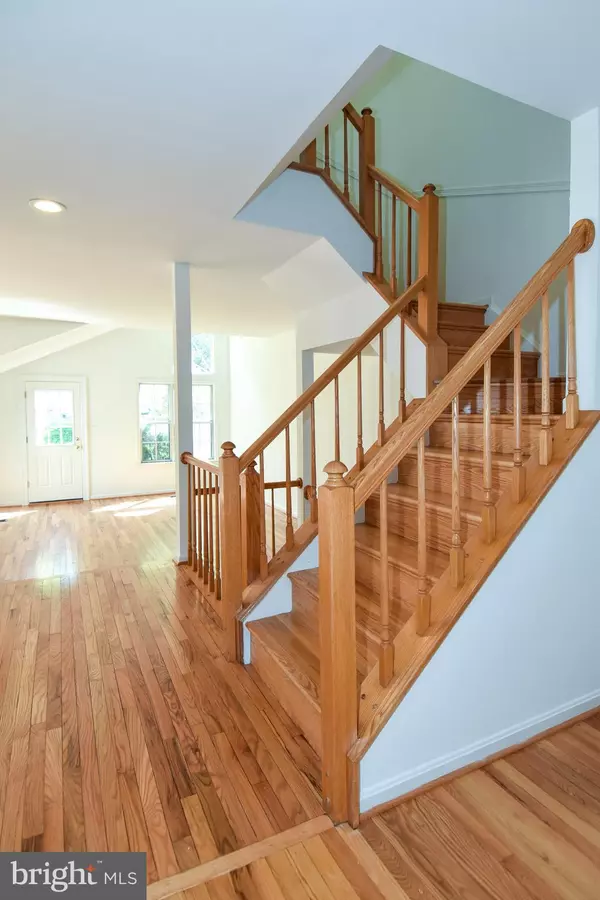$537,000
$535,000
0.4%For more information regarding the value of a property, please contact us for a free consultation.
31 TINDAL SPRING COURT Montgomery Village, MD 20886
4 Beds
4 Baths
2,797 SqFt
Key Details
Sold Price $537,000
Property Type Townhouse
Sub Type End of Row/Townhouse
Listing Status Sold
Purchase Type For Sale
Square Footage 2,797 sqft
Price per Sqft $191
Subdivision Montgomery Village
MLS Listing ID MDMC2099954
Sold Date 08/16/23
Style Contemporary
Bedrooms 4
Full Baths 3
Half Baths 1
HOA Fees $122/qua
HOA Y/N Y
Abv Grd Liv Area 2,079
Originating Board BRIGHT
Year Built 1989
Annual Tax Amount $5,051
Tax Year 2023
Lot Size 3,049 Sqft
Acres 0.07
Property Description
This spectacular townhouse end unit is graced with plenty of natural light, gleaming hardwood floors throughout, freshly painted, newer LG stainless steel appliances, and a spacious two-car garage with plenty of storage space.
The master bedroom features a separate office/nursery overlooking the master bath with a large soaking tub overlooking the trees, a private second tub, two separate vanities, and a large walk-in closet. All the spacious bedrooms are bright with large windows, high vaulted ceilings, and ceiling fans. The lower level is fully finished with 4th bedroom and a full bathroom, a second family/rec room, and a large laundry/utility room. This spacious home flows wonderfully from the inside to the outside oversized wrap-around deck with plenty of room for entertaining.
To top it off, this great home is just steps away from all the great amenities that East Village and Montgomery Village offer: Community Center, Swimming Pool, Playground, Tennis Courts, Parks, and Scenic walking/bike paths. Proximity to schools, shops, bus stop to Shady Grove Metro, short drive to MD 200 and I-270.
Location
State MD
County Montgomery
Zoning R042
Rooms
Basement Full, Fully Finished
Interior
Interior Features Ceiling Fan(s), Dining Area, Family Room Off Kitchen, Floor Plan - Open, Formal/Separate Dining Room, Kitchen - Gourmet, Skylight(s), Soaking Tub, Walk-in Closet(s), Wood Floors
Hot Water Electric
Heating Heat Pump(s)
Cooling Energy Star Cooling System, Central A/C, Ceiling Fan(s)
Flooring Hardwood
Fireplaces Number 1
Fireplaces Type Wood, Fireplace - Glass Doors, Heatilator
Equipment Built-In Microwave, Disposal, Dryer - Electric, Energy Efficient Appliances, ENERGY STAR Clothes Washer, ENERGY STAR Dishwasher, ENERGY STAR Refrigerator, Stainless Steel Appliances, Water Heater, Oven/Range - Electric
Furnishings No
Fireplace Y
Appliance Built-In Microwave, Disposal, Dryer - Electric, Energy Efficient Appliances, ENERGY STAR Clothes Washer, ENERGY STAR Dishwasher, ENERGY STAR Refrigerator, Stainless Steel Appliances, Water Heater, Oven/Range - Electric
Heat Source Electric
Laundry Basement
Exterior
Exterior Feature Wrap Around, Deck(s)
Garage Garage Door Opener, Garage - Front Entry, Oversized
Garage Spaces 3.0
Amenities Available Bike Trail, Pool - Outdoor, Recreational Center, Swimming Pool, Tennis Courts, Tot Lots/Playground, Volleyball Courts, Lake, Dog Park, Community Center, Club House
Waterfront N
Water Access N
View Courtyard, Garden/Lawn, Trees/Woods
Roof Type Architectural Shingle
Accessibility None
Porch Wrap Around, Deck(s)
Attached Garage 2
Total Parking Spaces 3
Garage Y
Building
Lot Description Corner, Cul-de-sac
Story 3
Foundation Slab
Sewer Public Sewer
Water Public
Architectural Style Contemporary
Level or Stories 3
Additional Building Above Grade, Below Grade
Structure Type 9'+ Ceilings,Vaulted Ceilings,Dry Wall
New Construction N
Schools
School District Montgomery County Public Schools
Others
Pets Allowed Y
HOA Fee Include Pool(s),Road Maintenance,Trash,Lawn Maintenance
Senior Community No
Tax ID 160102634797
Ownership Fee Simple
SqFt Source Estimated
Security Features Smoke Detector
Special Listing Condition Standard
Pets Description No Pet Restrictions
Read Less
Want to know what your home might be worth? Contact us for a FREE valuation!

Our team is ready to help you sell your home for the highest possible price ASAP

Bought with Alejandro Luis A Martinez • The Agency DC






