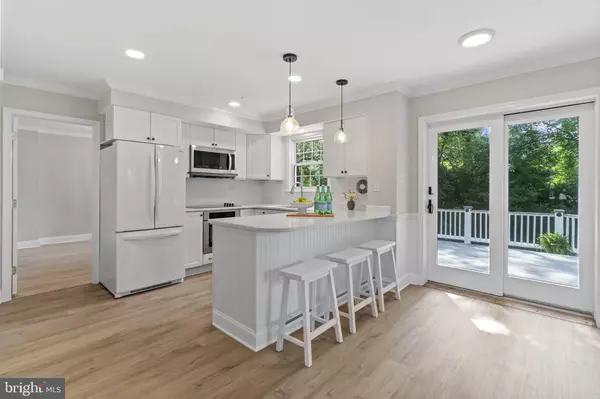$601,000
$575,000
4.5%For more information regarding the value of a property, please contact us for a free consultation.
319 JASPER RD King Of Prussia, PA 19406
4 Beds
3 Baths
2,090 SqFt
Key Details
Sold Price $601,000
Property Type Single Family Home
Sub Type Detached
Listing Status Sold
Purchase Type For Sale
Square Footage 2,090 sqft
Price per Sqft $287
Subdivision Sweet Briar
MLS Listing ID PAMC2077336
Sold Date 08/15/23
Style Colonial
Bedrooms 4
Full Baths 1
Half Baths 2
HOA Y/N N
Abv Grd Liv Area 1,840
Originating Board BRIGHT
Year Built 1965
Annual Tax Amount $4,034
Tax Year 2022
Lot Size 8,700 Sqft
Acres 0.2
Lot Dimensions 68.00 x 0.00
Property Description
Welcome to 319 Jasper Road in King of Prussia, a recently renovated 4BR/1BA/2HBA colonial in the highly sought-after Upper Merion School District. Boasting over 2,000 square feet of finished living space, along with the types of upgrades and renovations rarely seen in the area, this gorgeous home must be seen to be appreciated. As you approach the home, you're immediately greeted by professionally landscaped shrub beds, a beautiful flat front yard, and the red brick facade. As you make your way into the home, you are welcomed by refinished original oak hardwood floors, an expansive living room, and neutrally colored walls throughout that have been freshly painted. Crown molding and upgraded trim have been added to the first floor, and a giant window permits ample amounts of natural light from the front of the home. Working your way past the living room, you are welcomed by the brand new kitchen, highlighted by quartz countertops, white shaker cabinets, recessed lighting, brand new upscale appliances including a convection oven with a rotisserie, and a sliding door leading out to the backyard. The kitchen opens to a newly refinished 16'x28' deck, more than enough space to entertain the entire family on those special days. Also off of the kitchen is a renovated mudroom and laundry room with a sink and cabinetry. A large dining room also lies off of the kitchen. A family room featuring gorgeous built-in cabinetry opens into the kitchen. There is also an adjacent powder room for convenience. Moving to the second floor, there are four spacious bedrooms, including the Master, along with a full bathroom and a second powder room. All bathrooms have been renovated with new fixtures, flooring, and the full bathroom features custom tilework wrapping around the walls. The basement features a ton of upgrades as well. A section has been finished for that extra bit of entertainment space and features brand-new flooring, wood stairs, recessed lighting, and HVAC connection. The entire basement has been waterproofed, with a french drain system, a new sump pump, and waterproofed walls and floors. The rear of the property offers privacy as well with its tree-wrapped yard, along with being newly sodded. There is an ample amount of space for playing, entertaining, or setting up a playground for children. Cosmetic updates are not the only thing this beautiful home offers; the HVAC system was updated in 2021, the electrical system in 2020, and a brand new roof roughly 6 years ago. With all that this home offers, along with the extremely low property taxes, close proximity to King of Prussia Mall and all it has to offer, and within walking distance to the recently-built Caley Road Elementary School and the Schuylkill River Trail West, this home will not last long. Schedule an appointment to see 319 Jasper Road today!
Location
State PA
County Montgomery
Area Upper Merion Twp (10658)
Zoning 1101 RES: 1 FAM
Rooms
Basement Full, Water Proofing System, Sump Pump, Partially Finished, Heated, Improved
Interior
Hot Water Natural Gas
Heating Forced Air
Cooling Central A/C
Heat Source Natural Gas
Exterior
Garage Spaces 2.0
Waterfront N
Water Access N
Accessibility None
Total Parking Spaces 2
Garage N
Building
Story 2
Foundation Concrete Perimeter
Sewer Public Sewer
Water Public
Architectural Style Colonial
Level or Stories 2
Additional Building Above Grade, Below Grade
New Construction N
Schools
School District Upper Merion Area
Others
Senior Community No
Tax ID 58-00-11365-007
Ownership Fee Simple
SqFt Source Assessor
Special Listing Condition Standard
Read Less
Want to know what your home might be worth? Contact us for a FREE valuation!

Our team is ready to help you sell your home for the highest possible price ASAP

Bought with Amy K Coye • Keller Williams Real Estate - West Chester






