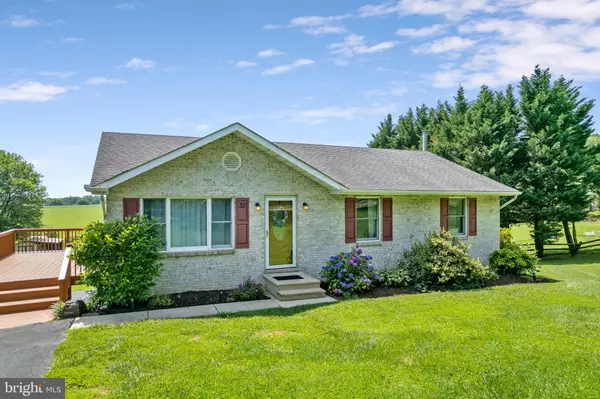$383,000
$364,900
5.0%For more information regarding the value of a property, please contact us for a free consultation.
32 WINCHESTER CT Port Deposit, MD 21904
3 Beds
3 Baths
2,156 SqFt
Key Details
Sold Price $383,000
Property Type Single Family Home
Sub Type Detached
Listing Status Sold
Purchase Type For Sale
Square Footage 2,156 sqft
Price per Sqft $177
Subdivision Belvidere Heights
MLS Listing ID MDCC2009622
Sold Date 08/14/23
Style Ranch/Rambler
Bedrooms 3
Full Baths 2
Half Baths 1
HOA Y/N N
Abv Grd Liv Area 1,232
Originating Board BRIGHT
Year Built 1999
Annual Tax Amount $2,664
Tax Year 2022
Lot Size 1.000 Acres
Acres 1.0
Property Description
Welcome home to this beautiful ranch in Belvidere Heights! This home features gorgeous, maple flooring throughout with luxury vinyl plank in the kitchen and bathrooms. New tile in the entryway from the spacious deck which offers sweeping farmland views to the backyard. Three spacious bedrooms for easy, first floor living, with an updated full hall bath, large closets throughout, and an en suite full bath in the primary bedroom. Bedrooms have ceiling fans throughout as well. The kitchen is wide open with a large dining area and picture window farm views from the sink. The basement holds a lot of options and could be used as a in-law suite, man cave/entertainment area or simply as private guest quarters. This area includes a second full kitchen, laundry area, and a half bath which could easily be converted into a full bathroom. Additionally, another bonus is a private walkout/entrance to this area from the back of the home next to the garage. The garage area is freshly painted, dry and clean. The home sits on a spacious 1 acre lot which backs up to open farmland. There are outbuildings for your toys, and or animals and plenty of space for the gardening enthusiast. The oversized driveway lends itself perfectly to construction of a large pole barn if needed. This home truly has it all. Put this one on your list and get there quick as it will go fast.
Location
State MD
County Cecil
Zoning RR
Rooms
Basement Walkout Level
Main Level Bedrooms 3
Interior
Hot Water Electric
Heating Heat Pump(s)
Cooling Central A/C
Heat Source Electric
Exterior
Garage Basement Garage
Garage Spaces 5.0
Waterfront N
Water Access N
Accessibility None
Attached Garage 1
Total Parking Spaces 5
Garage Y
Building
Story 2
Foundation Block
Sewer Private Septic Tank
Water Well
Architectural Style Ranch/Rambler
Level or Stories 2
Additional Building Above Grade, Below Grade
New Construction N
Schools
School District Cecil County Public Schools
Others
Senior Community No
Tax ID 0807044968
Ownership Fee Simple
SqFt Source Assessor
Special Listing Condition Standard
Read Less
Want to know what your home might be worth? Contact us for a FREE valuation!

Our team is ready to help you sell your home for the highest possible price ASAP

Bought with Catherine V Matthews • Patterson-Schwartz-Middletown






