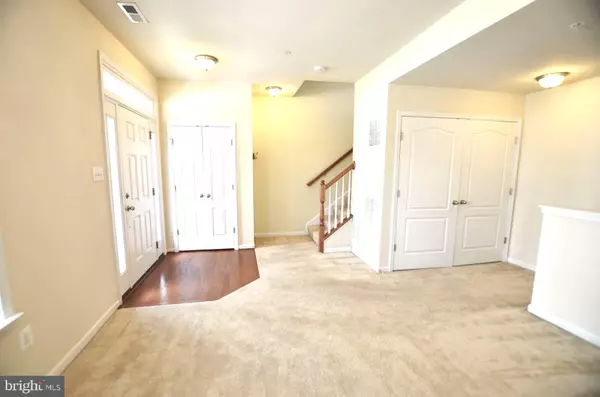$400,000
$400,000
For more information regarding the value of a property, please contact us for a free consultation.
2627 OSPREY WAY Frederick, MD 21701
3 Beds
3 Baths
1,970 SqFt
Key Details
Sold Price $400,000
Property Type Townhouse
Sub Type Interior Row/Townhouse
Listing Status Sold
Purchase Type For Sale
Square Footage 1,970 sqft
Price per Sqft $203
Subdivision Market Square
MLS Listing ID MDFR2036540
Sold Date 08/03/23
Style Colonial
Bedrooms 3
Full Baths 2
Half Baths 1
HOA Fees $63/mo
HOA Y/N Y
Abv Grd Liv Area 1,970
Originating Board BRIGHT
Year Built 2013
Annual Tax Amount $5,384
Tax Year 2022
Lot Size 1,150 Sqft
Acres 0.03
Property Description
Do not miss this opportunity seeing what this property offers - A beautifully maintained 3-level townhouse located in a most convenient location. Short walk to shopping center, dining, groceries, entertaining and parks. Easy to get to major highway and public transpiration. Located in a sought-after community with lots of amenities. 3 bedrooms/2 full&1half bathroom plus an attached 2-car garage. Filled of natural lights, open concept and high ceiling also adding a touch of comfort. Upgraded kitchen with granite countertop, center island and custom cabinets plus stainless steel appliances. Hardwood flooring throughout the 2nd floors from living room, kitchen and dining area. Master suite and 2 bedrooms are located on the top level, all with carpet. Master suite features with vaulted ceiling, updated bathroom and walk-in closet, the laundry also located on this level. One open living space in the ground floor, it is great to be use for an office, studio or entertainment center.
Location
State MD
County Frederick
Zoning TH
Rooms
Other Rooms Living Room, Primary Bedroom, Bedroom 2, Kitchen, Family Room, Library, Foyer, Bedroom 1, Laundry, Primary Bathroom, Full Bath
Interior
Interior Features Attic, Breakfast Area, Carpet, Crown Moldings, Floor Plan - Open, Kitchen - Island, Pantry, Primary Bath(s), Recessed Lighting, Tub Shower, Upgraded Countertops, Walk-in Closet(s), Window Treatments, Wood Floors
Hot Water Natural Gas
Heating Forced Air
Cooling Central A/C
Flooring Carpet, Hardwood
Equipment Built-In Microwave, Built-In Range, Dishwasher, Disposal, Dryer, Refrigerator, Washer, Water Heater
Appliance Built-In Microwave, Built-In Range, Dishwasher, Disposal, Dryer, Refrigerator, Washer, Water Heater
Heat Source Natural Gas
Exterior
Garage Additional Storage Area, Garage - Rear Entry, Inside Access
Garage Spaces 2.0
Waterfront N
Water Access N
Roof Type Shingle
Accessibility None
Attached Garage 2
Total Parking Spaces 2
Garage Y
Building
Story 3
Foundation Concrete Perimeter
Sewer Public Sewer
Water Public
Architectural Style Colonial
Level or Stories 3
Additional Building Above Grade, Below Grade
New Construction N
Schools
School District Frederick County Public Schools
Others
Senior Community No
Tax ID 1102588600
Ownership Fee Simple
SqFt Source Assessor
Special Listing Condition Standard
Read Less
Want to know what your home might be worth? Contact us for a FREE valuation!

Our team is ready to help you sell your home for the highest possible price ASAP

Bought with Margarita Y Soule • CENTURY 21 Commercial New Millennium






