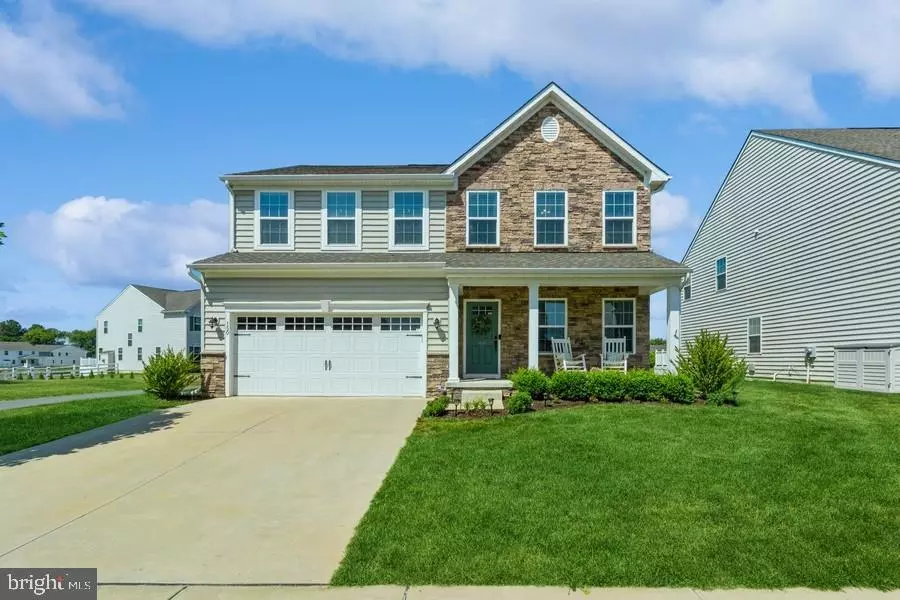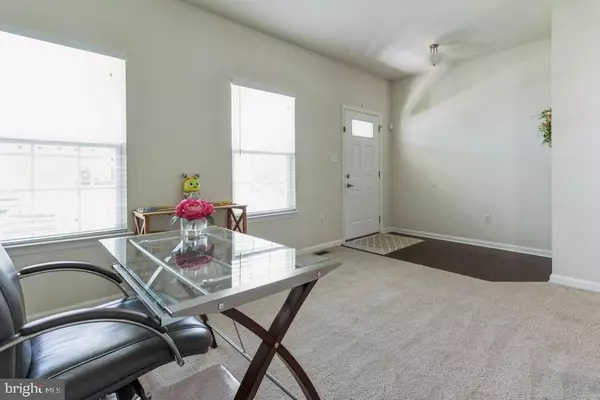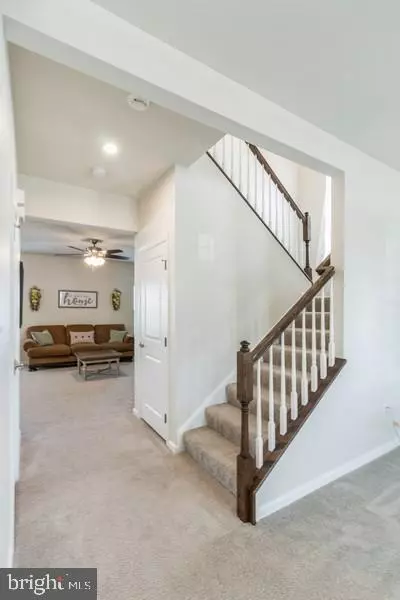$570,000
$574,999
0.9%For more information regarding the value of a property, please contact us for a free consultation.
150 TYWYN DR Middletown, DE 19709
4 Beds
3 Baths
2,725 SqFt
Key Details
Sold Price $570,000
Property Type Single Family Home
Sub Type Detached
Listing Status Sold
Purchase Type For Sale
Square Footage 2,725 sqft
Price per Sqft $209
Subdivision Preserve At Deep Crk
MLS Listing ID DENC2043940
Sold Date 07/28/23
Style Colonial
Bedrooms 4
Full Baths 2
Half Baths 1
HOA Fees $95/mo
HOA Y/N Y
Abv Grd Liv Area 2,025
Originating Board BRIGHT
Year Built 2018
Annual Tax Amount $3,327
Tax Year 2022
Lot Size 6,534 Sqft
Acres 0.15
Lot Dimensions 0.00 x 0.00
Property Description
Welcome to 150 Tywyn, a beautifully appointed 4 bedroom, 2.5 bath home in the sought-after Appoquinimink school district. Curb appeal abounds starting with the eye-catching level 3 front elevation including covered front porch and stone facade. Enter into the sun filled living room, presently being utilized as a home office. The back of the home includes open concept living at its finest! The spacious great room features a gas fireplace and flows effortlessly into the gourmet kitchen with level 3 cabinetry, oversized island, stainless appliances, striking granite countertops and coordinating backsplash. Adjoining the kitchen is a warm and inviting morning room surrounded with oversized windows and a glass panel door accessing the secluded backyard. The mud room conveniently separates the garage from the kitchen and the powder room is tucked away across from the staircase. The second level includes an elevated master retreat with striking tray ceiling, accent wall, walk-in closet and spa-like bathroom appointed with a double sink vanity, separate shower and relaxing soaking tub. There are three additional roomy bedrooms, hall bath and an oversized laundry room with shiplap accents. The finished basement has been strategically laid out with a separate rec room, play area, more than ample storage and bathroom rough-in. In walking distance to the community center with rec room, gym, pool, playground, dog park and basketball court. This home is a gem and only available due to a relocation. Note that 150 Tywyn adjoins a private drive which provides additional safe space for children playing.
Location
State DE
County New Castle
Area South Of The Canal (30907)
Zoning 23R-3
Rooms
Basement Partially Finished, Poured Concrete, Interior Access, Rough Bath Plumb
Interior
Interior Features Breakfast Area, Ceiling Fan(s), Combination Kitchen/Living, Curved Staircase, Family Room Off Kitchen, Floor Plan - Open, Kitchen - Gourmet, Kitchen - Island, Kitchen - Table Space, Pantry, Primary Bath(s), Recessed Lighting, Soaking Tub, Stall Shower, Tub Shower, Upgraded Countertops, Walk-in Closet(s), Window Treatments, Wood Floors, Carpet
Hot Water Electric
Cooling Central A/C
Flooring Carpet, Engineered Wood, Tile/Brick
Fireplaces Number 1
Fireplaces Type Gas/Propane
Fireplace Y
Heat Source Natural Gas
Laundry Upper Floor
Exterior
Garage Garage - Front Entry
Garage Spaces 6.0
Amenities Available Basketball Courts, Club House, Community Center, Party Room, Pool - Outdoor, Recreational Center, Tot Lots/Playground, Exercise Room, Dog Park
Waterfront N
Water Access N
Roof Type Shingle
Accessibility None
Attached Garage 2
Total Parking Spaces 6
Garage Y
Building
Lot Description Corner, Cleared, Front Yard, Landscaping, Rear Yard, SideYard(s)
Story 2
Foundation Concrete Perimeter
Sewer Public Septic
Water Public
Architectural Style Colonial
Level or Stories 2
Additional Building Above Grade, Below Grade
New Construction N
Schools
School District Appoquinimink
Others
HOA Fee Include Common Area Maintenance,Pool(s),Recreation Facility
Senior Community No
Tax ID 23-018.00-026
Ownership Fee Simple
SqFt Source Assessor
Special Listing Condition Standard
Read Less
Want to know what your home might be worth? Contact us for a FREE valuation!

Our team is ready to help you sell your home for the highest possible price ASAP

Bought with Megan Aitken • Keller Williams Realty






