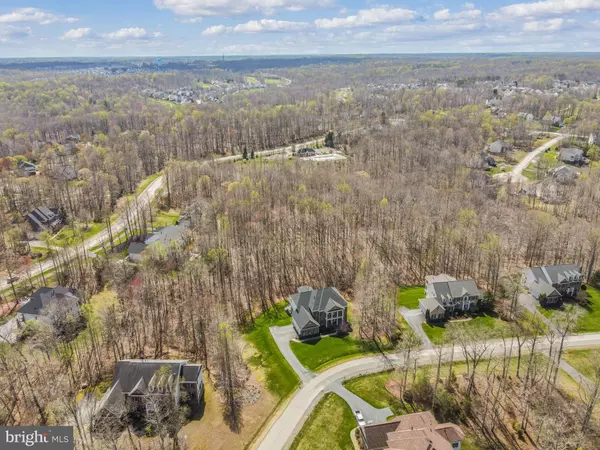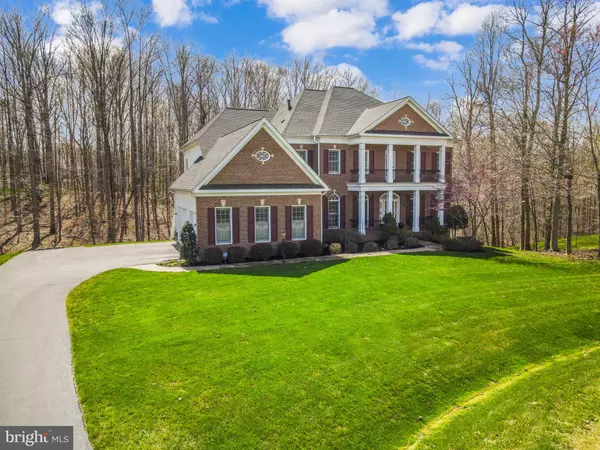$1,335,000
$1,375,000
2.9%For more information regarding the value of a property, please contact us for a free consultation.
4205 SKIPFARE CT Woodbridge, VA 22192
5 Beds
7 Baths
7,992 SqFt
Key Details
Sold Price $1,335,000
Property Type Single Family Home
Sub Type Detached
Listing Status Sold
Purchase Type For Sale
Square Footage 7,992 sqft
Price per Sqft $167
Subdivision River Falls
MLS Listing ID VAPW2050906
Sold Date 07/24/23
Style Colonial
Bedrooms 5
Full Baths 5
Half Baths 2
HOA Fees $125/mo
HOA Y/N Y
Abv Grd Liv Area 5,492
Originating Board BRIGHT
Year Built 2006
Annual Tax Amount $13,255
Tax Year 2022
Lot Size 1.289 Acres
Acres 1.29
Property Description
STUNNING! A PERFECT 10! OVER 8200 SQUARE FEET IN RIVER FALLS ON THE OCCOQUAN & HOME OF OLD HICKORY GOLF COURSE***OVER $50K OF CUSTOM SHUTTERS THROUGHOUT, DRAMATIC 10' CEILINGS, OPEN FLOOR PLAN -BEAUMONT MODEL BY BASHEER & EDGEMOORE. UPPER LEVEL FEATURES 4 SPACIOUS BEDROOMS EACH WITH THEIR OWN BATHROOMS, WALK-IN CLOSETS. 3 LEVEL MORNING ROOM ADDITION - SUPER PRIMARY SUITE IS A MUST SEE WITH FIREPLACE, BAR***SAUNA, ELLIPTICAL & BOW FLEX MACHINE CONVEY****CUSTOM PAINTED WITH SEVERAL UPDATES INCLUDING FURNACE & 1 HVAC (2016), WROUGHT IRON SPINDLES & HARDWOODS, ROOF (2017), HWH (2022), GRINDER PUMP/SYSTEM (2015/2023), DISPOSALS (2023), HERINGBONE BRICK WALKWAY AND CERAMIC BACKSPLASH****DO NOT MISS YOUR CHANCE TO LIVE IN PRINCE WILLIAM COUNTY'S PREMIER GOLF COURSE COMMUNITY ON OVER 1 ACRE***FANTASTIC SCHOOLS INCLUDING COLGAN H.S., BENTON & WESTRIDGE
Location
State VA
County Prince William
Zoning SR1
Rooms
Other Rooms Living Room, Dining Room, Primary Bedroom, Sitting Room, Bedroom 2, Bedroom 3, Bedroom 4, Bedroom 5, Kitchen, Game Room, Family Room, Basement, Library, Foyer, Breakfast Room, Study, Sun/Florida Room, Laundry, Other
Basement Full, Fully Finished, Walkout Level
Interior
Interior Features Breakfast Area, Butlers Pantry, Kitchen - Gourmet, Kitchen - Island, Kitchen - Table Space, Dining Area, Built-Ins, Chair Railings, Crown Moldings, Curved Staircase, Double/Dual Staircase, Entry Level Bedroom, Upgraded Countertops, Primary Bath(s), Window Treatments, Wet/Dry Bar, Wood Floors, WhirlPool/HotTub, Recessed Lighting, Floor Plan - Open, Bar, Family Room Off Kitchen, Formal/Separate Dining Room, Walk-in Closet(s)
Hot Water Natural Gas
Heating Forced Air, Zoned
Cooling Ceiling Fan(s), Central A/C, Zoned
Flooring Carpet, Ceramic Tile, Hardwood
Fireplaces Number 3
Fireplaces Type Fireplace - Glass Doors
Equipment Washer/Dryer Hookups Only, Central Vacuum, Cooktop, Dishwasher, Disposal, Dryer, Exhaust Fan, Extra Refrigerator/Freezer, Icemaker, Oven - Double, Oven/Range - Gas, Refrigerator, Stove, Washer
Fireplace Y
Window Features Double Pane,Screens
Appliance Washer/Dryer Hookups Only, Central Vacuum, Cooktop, Dishwasher, Disposal, Dryer, Exhaust Fan, Extra Refrigerator/Freezer, Icemaker, Oven - Double, Oven/Range - Gas, Refrigerator, Stove, Washer
Heat Source Natural Gas
Laundry Upper Floor
Exterior
Exterior Feature Deck(s), Screened
Garage Garage - Side Entry, Garage Door Opener
Garage Spaces 8.0
Utilities Available Cable TV Available
Amenities Available Basketball Courts, Bike Trail, Club House, Common Grounds, Community Center, Golf Club, Golf Course Membership Available, Jog/Walk Path, Pool - Outdoor, Tennis Courts, Tot Lots/Playground
Waterfront N
Water Access N
View Trees/Woods
Roof Type Asphalt
Accessibility None
Porch Deck(s), Screened
Attached Garage 3
Total Parking Spaces 8
Garage Y
Building
Lot Description Backs to Trees, Secluded, Private
Story 3
Foundation Slab
Sewer Public Sewer
Water Public
Architectural Style Colonial
Level or Stories 3
Additional Building Above Grade, Below Grade
Structure Type 2 Story Ceilings,9'+ Ceilings,Tray Ceilings,Vaulted Ceilings
New Construction N
Schools
Elementary Schools Westridge
Middle Schools Benton
High Schools Charles J. Colgan Senior
School District Prince William County Public Schools
Others
HOA Fee Include Management,Pool(s),Reserve Funds,Road Maintenance,Snow Removal,Trash,Common Area Maintenance
Senior Community No
Tax ID 8194-50-2696
Ownership Fee Simple
SqFt Source Assessor
Security Features Electric Alarm,Monitored,Smoke Detector
Special Listing Condition Standard
Read Less
Want to know what your home might be worth? Contact us for a FREE valuation!

Our team is ready to help you sell your home for the highest possible price ASAP

Bought with Tatiana Nelson • Samson Properties






