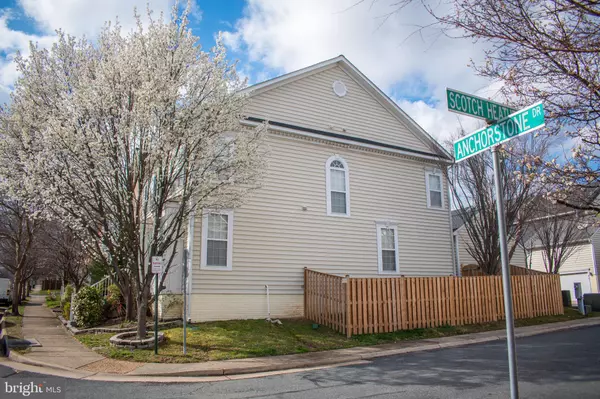$595,000
$599,990
0.8%For more information regarding the value of a property, please contact us for a free consultation.
5000 ANCHORSTONE DR Woodbridge, VA 22192
4 Beds
4 Baths
3,916 SqFt
Key Details
Sold Price $595,000
Property Type Townhouse
Sub Type End of Row/Townhouse
Listing Status Sold
Purchase Type For Sale
Square Footage 3,916 sqft
Price per Sqft $151
Subdivision Prince William Town Center
MLS Listing ID VAPW2051742
Sold Date 07/10/23
Style Colonial
Bedrooms 4
Full Baths 3
Half Baths 1
HOA Fees $107/mo
HOA Y/N Y
Abv Grd Liv Area 2,716
Originating Board BRIGHT
Year Built 2004
Annual Tax Amount $6,442
Tax Year 2023
Lot Size 5,715 Sqft
Acres 0.13
Property Description
RARE FIND! Huge 4 BR, 3.5 BA end-unit townhome with almost 4000 sqft of living space located in highly desired school zone. Open layout floor plan, dedicated office, brightly lit family room w/gas fireplace. Kitchen with large eating area. Master bedroom w/ ceiling fan, walk-in closet, en-suite bathroom w/soaking tub. Top floor washer/dryer. Finished basement with full bath, bonus room w/walk-in closet, and LOT’S of storage space. 2 car attached garage. Patio and fenced in yard. Great for pets, small children, or privacy! Tons of community amenities and conveniently located close to several shopping centers. Don’t miss the opportunity to grab this uniquely large townhome and make it your home sweet home. *HVAC replaced in December 2022*
Location
State VA
County Prince William
Zoning PMD
Rooms
Other Rooms Living Room, Dining Room, Primary Bedroom, Bedroom 2, Bedroom 3, Kitchen, Family Room, Den, Basement, Library, Foyer, Breakfast Room, Bedroom 1, Other
Basement English, Full
Interior
Interior Features Breakfast Area, Dining Area, Kitchen - Island, Kitchen - Table Space, Primary Bath(s), Recessed Lighting, Upgraded Countertops, Window Treatments
Hot Water Natural Gas
Heating Forced Air
Cooling Central A/C
Fireplaces Number 1
Fireplaces Type Gas/Propane
Equipment Built-In Microwave, Dishwasher, Disposal, Dryer, Refrigerator, Washer, Oven/Range - Gas
Fireplace Y
Appliance Built-In Microwave, Dishwasher, Disposal, Dryer, Refrigerator, Washer, Oven/Range - Gas
Heat Source Natural Gas
Laundry Dryer In Unit, Upper Floor, Washer In Unit
Exterior
Exterior Feature Patio(s), Brick, Enclosed, Wrap Around
Garage Garage Door Opener
Garage Spaces 2.0
Fence Fully, Privacy, Rear, Wood
Amenities Available Club House, Tennis Courts, Tot Lots/Playground
Waterfront N
Water Access N
Accessibility None
Porch Patio(s), Brick, Enclosed, Wrap Around
Attached Garage 2
Total Parking Spaces 2
Garage Y
Building
Lot Description Corner
Story 2
Foundation Permanent
Sewer Public Sewer
Water Public
Architectural Style Colonial
Level or Stories 2
Additional Building Above Grade, Below Grade
New Construction N
Schools
School District Prince William County Public Schools
Others
HOA Fee Include Snow Removal,Trash
Senior Community No
Tax ID 8193-00-8374
Ownership Fee Simple
SqFt Source Assessor
Acceptable Financing Cash, Contract, Conventional, FHA, VA
Listing Terms Cash, Contract, Conventional, FHA, VA
Financing Cash,Contract,Conventional,FHA,VA
Special Listing Condition Standard
Read Less
Want to know what your home might be worth? Contact us for a FREE valuation!

Our team is ready to help you sell your home for the highest possible price ASAP

Bought with Martina Moutawakkil • Pearson Smith Realty, LLC






