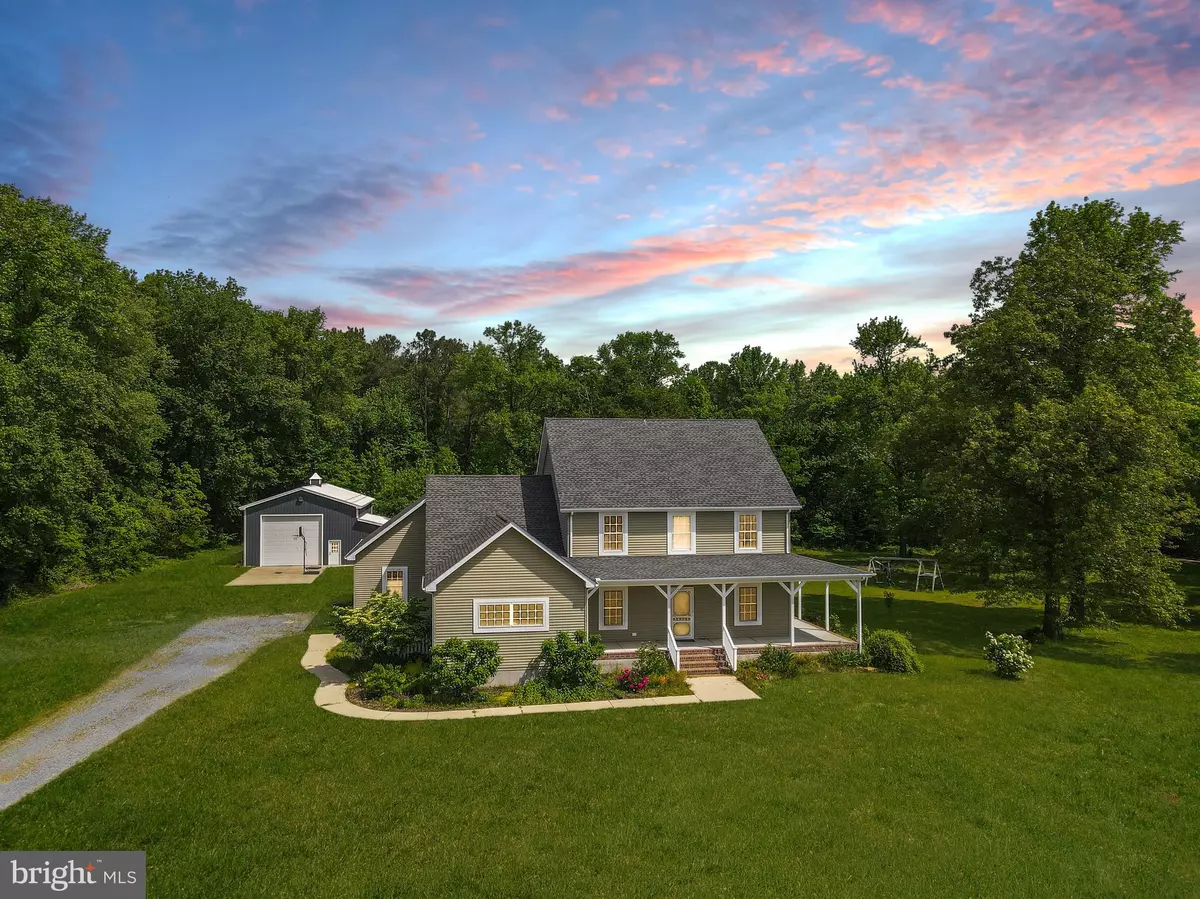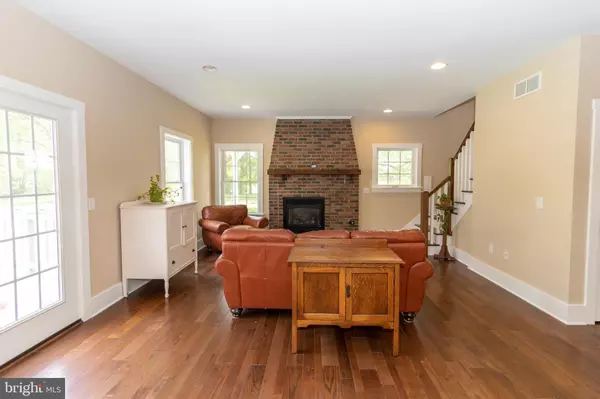$495,000
$495,000
For more information regarding the value of a property, please contact us for a free consultation.
409 SCHLABACH RD Greenwood, DE 19950
3 Beds
3 Baths
3,306 SqFt
Key Details
Sold Price $495,000
Property Type Single Family Home
Sub Type Detached
Listing Status Sold
Purchase Type For Sale
Square Footage 3,306 sqft
Price per Sqft $149
Subdivision None Available
MLS Listing ID DEKT2019446
Sold Date 06/30/23
Style Traditional,Farmhouse/National Folk
Bedrooms 3
Full Baths 3
HOA Y/N N
Abv Grd Liv Area 3,306
Originating Board BRIGHT
Year Built 2009
Annual Tax Amount $2,017
Tax Year 2022
Lot Size 2.000 Acres
Acres 2.0
Property Description
Country living with room to grow! Welcome to this 3,300+ sq. ft. home situated on a 2 acre parcel with large outbuilding. The home features a wrap around front porch, back deck and attached two car garage. Inside you have room for the whole family - the first floor features a nice sized living room with brick surround fireplace and french doors that lead to the back deck. A wide entryway leads into the kitchen with 2 story ceiling, farmhouse sink, walk in pantry and ample cabinets. You have an entry-level primary bedroom with ensuite, den area off the foyer, formal dining room and a spacious utility/laundry room with stall shower. Head upstairs to find all additional bedrooms, full bathroom with clawfoot tub, loft that overlooks the kitchen downstairs, plus a bonus room with walk-in attic access. The outbuilding is the perfect place for working on cars, extra storage space and has a separate office space. Call to schedule your private showing today.
Location
State DE
County Kent
Area Woodbridge (30806)
Zoning AR
Rooms
Other Rooms Living Room, Dining Room, Primary Bedroom, Bedroom 2, Bedroom 3, Kitchen, Den, Foyer, Loft, Efficiency (Additional), Bathroom 1, Bonus Room, Primary Bathroom, Full Bath
Main Level Bedrooms 1
Interior
Interior Features Attic, Ceiling Fan(s), Entry Level Bedroom, Formal/Separate Dining Room, Pantry, Primary Bath(s), Recessed Lighting, Soaking Tub, Stall Shower, Store/Office, Tub Shower, Upgraded Countertops, Walk-in Closet(s), Wood Floors
Hot Water Propane, Tankless, Instant Hot Water
Heating Heat Pump(s)
Cooling Central A/C
Flooring Hardwood, Tile/Brick
Fireplaces Number 1
Fireplaces Type Gas/Propane
Equipment Stove, Refrigerator, Dishwasher, Microwave, Water Heater - Tankless
Fireplace Y
Appliance Stove, Refrigerator, Dishwasher, Microwave, Water Heater - Tankless
Heat Source Electric
Laundry Has Laundry, Main Floor
Exterior
Exterior Feature Wrap Around, Porch(es), Patio(s)
Garage Garage - Side Entry
Garage Spaces 9.0
Waterfront N
Water Access N
Roof Type Architectural Shingle
Accessibility 2+ Access Exits
Porch Wrap Around, Porch(es), Patio(s)
Attached Garage 2
Total Parking Spaces 9
Garage Y
Building
Lot Description Cleared, Landscaping, Backs to Trees, Front Yard, Rear Yard
Story 2
Foundation Block, Crawl Space
Sewer Gravity Sept Fld
Water Well
Architectural Style Traditional, Farmhouse/National Folk
Level or Stories 2
Additional Building Above Grade, Below Grade
Structure Type 2 Story Ceilings,Dry Wall
New Construction N
Schools
School District Woodbridge
Others
Senior Community No
Tax ID MN-00-20000-01-3100-000
Ownership Fee Simple
SqFt Source Estimated
Acceptable Financing Cash, Conventional, VA
Listing Terms Cash, Conventional, VA
Financing Cash,Conventional,VA
Special Listing Condition Standard
Read Less
Want to know what your home might be worth? Contact us for a FREE valuation!

Our team is ready to help you sell your home for the highest possible price ASAP

Bought with Meredith Manaraze • Keller Williams Realty Central-Delaware






