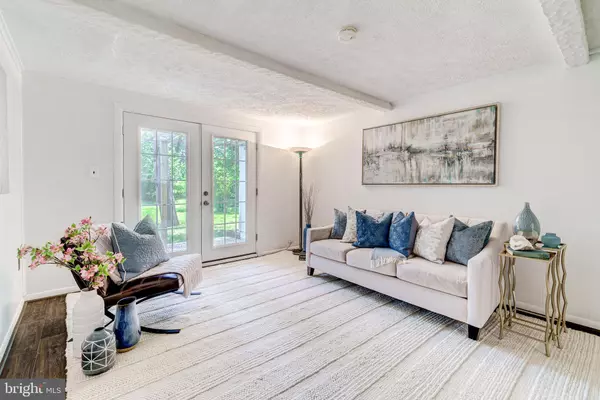$510,000
$499,900
2.0%For more information regarding the value of a property, please contact us for a free consultation.
8703 PLANTATION LN Manassas, VA 20110
3 Beds
2 Baths
1,310 SqFt
Key Details
Sold Price $510,000
Property Type Single Family Home
Sub Type Detached
Listing Status Sold
Purchase Type For Sale
Square Footage 1,310 sqft
Price per Sqft $389
Subdivision Point Of Woods
MLS Listing ID VAMN2004592
Sold Date 06/26/23
Style Split Level
Bedrooms 3
Full Baths 1
Half Baths 1
HOA Y/N N
Abv Grd Liv Area 1,310
Originating Board BRIGHT
Year Built 1970
Annual Tax Amount $5,919
Tax Year 2023
Lot Size 0.334 Acres
Acres 0.33
Property Description
This move-in ready home is beautifully updated and offers three spacious bedrooms and two and a half bathrooms. The yard is neatly landscaped with a brick front and a long driveway that offers curb appeal. The house has been freshly painted in neutral tones throughout with plush carpeting and newer hardwoods. There have been many recent improvements such as a newer roof (2018), HVAC system (2022), flooring, and more!
On the main level, you'll find a sunny living room, formal dining room, and a spacious eat-in kitchen with updated appliances (2023), granite countertops, and brick backsplash. Entertaining and hosting summer BBQs are made easy with access to the rear deck from the kitchen. The backyard is fenced and surrounded by mature trees that offer an abundance of shade and privacy.
On the entry level, there is an open and airy family room with French doors leading to the backyard. Downstairs, the basement has been improved with painted concrete flooring, completed drywall, and a full shower. There are many options to expand!
This house is centrally located close to schools, a hospital, shopping, and dining, without any HOA fees. Hurry!
Location
State VA
County Manassas City
Zoning R1
Rooms
Other Rooms Living Room, Dining Room, Primary Bedroom, Bedroom 2, Bedroom 3, Kitchen, Game Room, Family Room, Den, Exercise Room, Great Room, In-Law/auPair/Suite, Laundry, Storage Room
Basement Connecting Stairway, Full, Fully Finished
Interior
Interior Features Combination Dining/Living, Floor Plan - Traditional, Kitchen - Table Space, Primary Bath(s), Window Treatments
Hot Water Natural Gas
Heating Forced Air
Cooling Central A/C
Flooring Carpet, Hardwood
Equipment Dishwasher, Disposal, Dryer, Exhaust Fan, Oven/Range - Gas, Range Hood, Refrigerator, Washer, Icemaker
Appliance Dishwasher, Disposal, Dryer, Exhaust Fan, Oven/Range - Gas, Range Hood, Refrigerator, Washer, Icemaker
Heat Source Natural Gas
Exterior
Exterior Feature Deck(s), Patio(s)
Garage Garage - Front Entry, Garage Door Opener
Garage Spaces 3.0
Fence Rear
Waterfront N
Water Access N
Accessibility None
Porch Deck(s), Patio(s)
Attached Garage 1
Total Parking Spaces 3
Garage Y
Building
Story 3
Foundation Block, Brick/Mortar
Sewer Public Sewer
Water Public
Architectural Style Split Level
Level or Stories 3
Additional Building Above Grade, Below Grade
New Construction N
Schools
School District Manassas City Public Schools
Others
Senior Community No
Tax ID 1123803
Ownership Fee Simple
SqFt Source Assessor
Special Listing Condition Standard
Read Less
Want to know what your home might be worth? Contact us for a FREE valuation!

Our team is ready to help you sell your home for the highest possible price ASAP

Bought with Jacob Albert Barney • Redfin Corporation






