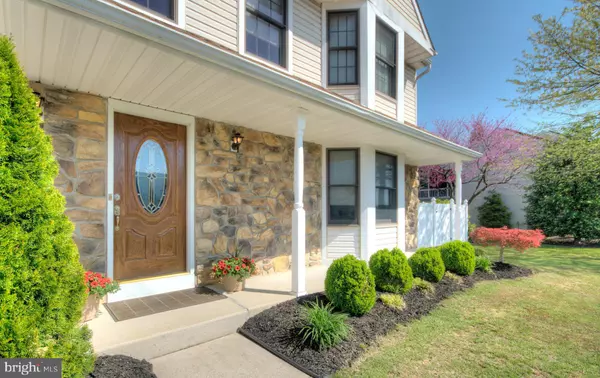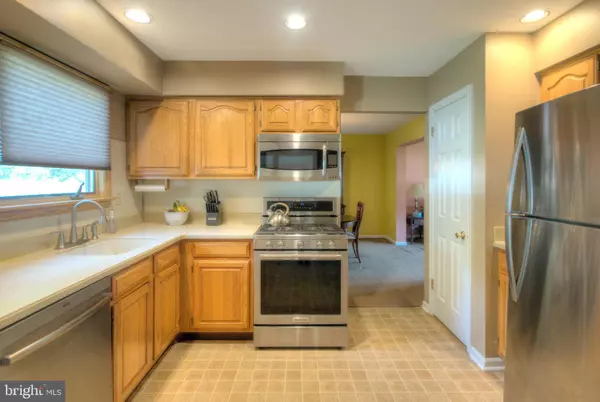$375,000
$349,900
7.2%For more information regarding the value of a property, please contact us for a free consultation.
412 MOORE BLVD Clayton, NJ 08312
3 Beds
3 Baths
1,886 SqFt
Key Details
Sold Price $375,000
Property Type Single Family Home
Sub Type Detached
Listing Status Sold
Purchase Type For Sale
Square Footage 1,886 sqft
Price per Sqft $198
Subdivision Countryside
MLS Listing ID NJGL2028370
Sold Date 06/26/23
Style Colonial
Bedrooms 3
Full Baths 2
Half Baths 1
HOA Y/N N
Abv Grd Liv Area 1,886
Originating Board BRIGHT
Year Built 1994
Annual Tax Amount $7,614
Tax Year 2022
Lot Size 0.342 Acres
Acres 0.34
Lot Dimensions 92.00 x 162.00
Property Description
*****Best & Final due MONDAY May, 01st @ 3:00pm.******
WOW... Here it is!! Love this 2-story Colonial home. Welcome to the Devon (Country) model constructed by The Quaker Group. This home has been well maintained by its original owners. Let's start with the curb appeal from the beautifully landscaping to the freshly manicured lawn. Oh.... and how could you not LOVE this front porch where you can sit and relax. As you enter into the foyer you are greeted with hard wood flooring. Very spacious adjoining living and dining rooms. Off the formal dining room, you have the kitchen, equipped with wood cabinets, plenty of counter space and a stainless steel appliance package. Wait... LOVE this BREAKFAST room off the kitchen that overlooks this fabulous PRIVATE fenced in yard! I can't forget the spacious DECK ... great for entertaining! Back inside... is the SUNKEN family room with FIREPLACE. The laundry room, power room and access to the 2 CAR GARAGE is also on the main level! But if you're thinking you need more space.. well we have it! Let's check out the FULL unfinished BASEMENT with poured concrete walls... you have endless possibilities here!
Now to the upper level where you'll find 3 spacious bedrooms including the PRIMARY suite that has a cathedral celling , closets and full bath. LOVE the renovated hall BATH! There is so much house here to make it your HOME.
HVAC system is only 4 years young with a 12 year transferable warranty! Newer ROOF installed 3/30/2016 including the tear off. Windows were replaced with ANDERSEN windows in 2014. Home also has underground sprinkler system. Don't miss this one !!! Easy access to Route 322 and AC Expressway!
Location
State NJ
County Gloucester
Area Clayton Boro (20801)
Zoning R-B
Rooms
Other Rooms Living Room, Dining Room, Primary Bedroom, Bedroom 2, Kitchen, Family Room, Basement, Breakfast Room, Bathroom 3, Primary Bathroom, Full Bath
Basement Full, Poured Concrete
Interior
Interior Features Attic, Breakfast Area, Carpet, Ceiling Fan(s), Combination Dining/Living, Combination Kitchen/Dining, Dining Area, Family Room Off Kitchen, Floor Plan - Traditional, Formal/Separate Dining Room, Kitchen - Eat-In, Stall Shower, Tub Shower
Hot Water Natural Gas
Heating Forced Air
Cooling Central A/C
Fireplaces Number 1
Fireplaces Type Wood
Fireplace Y
Heat Source Natural Gas
Laundry Main Floor
Exterior
Garage Garage - Front Entry, Garage Door Opener, Inside Access
Garage Spaces 2.0
Fence Vinyl
Waterfront N
Water Access N
View Garden/Lawn
Roof Type Shingle
Accessibility None
Attached Garage 2
Total Parking Spaces 2
Garage Y
Building
Lot Description Cleared, Front Yard, Landscaping, Private, Rear Yard, SideYard(s)
Story 2
Foundation Concrete Perimeter
Sewer Public Sewer
Water Public
Architectural Style Colonial
Level or Stories 2
Additional Building Above Grade, Below Grade
New Construction N
Schools
School District Clayton Public Schools
Others
Senior Community No
Tax ID 01-01102 04-00022
Ownership Fee Simple
SqFt Source Assessor
Security Features Carbon Monoxide Detector(s)
Acceptable Financing Cash, Conventional, FHA, VA
Listing Terms Cash, Conventional, FHA, VA
Financing Cash,Conventional,FHA,VA
Special Listing Condition Standard
Read Less
Want to know what your home might be worth? Contact us for a FREE valuation!

Our team is ready to help you sell your home for the highest possible price ASAP

Bought with Warren Knowles • BHHS Fox & Roach-Mullica Hill South






