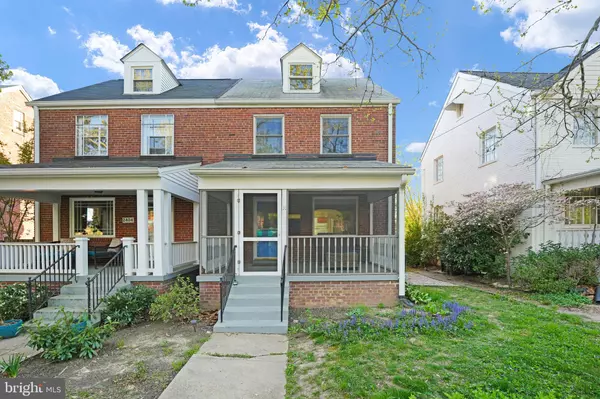$765,000
$774,900
1.3%For more information regarding the value of a property, please contact us for a free consultation.
2406 WASHINGTON BLVD Arlington, VA 22201
3 Beds
2 Baths
1,408 SqFt
Key Details
Sold Price $765,000
Property Type Townhouse
Sub Type End of Row/Townhouse
Listing Status Sold
Purchase Type For Sale
Square Footage 1,408 sqft
Price per Sqft $543
Subdivision Lyon Park
MLS Listing ID VAAR2029550
Sold Date 06/26/23
Style Colonial
Bedrooms 3
Full Baths 2
HOA Y/N N
Abv Grd Liv Area 1,048
Originating Board BRIGHT
Year Built 1938
Annual Tax Amount $7,620
Tax Year 2022
Lot Size 2,537 Sqft
Acres 0.06
Property Description
This 3 Bed/2 Bath duplex located in bustling Clarendon beautifully combines period details with modern amenities. A charming and welcoming screened front porch leads into the main living area highlighted by gleaming hardwood floors, detailed arches and moldings, and an abundance of natural light throughout. The updated kitchen boasts granite counters, stainless steel appliances, gas cooking range, and pot filler faucet. Upstairs are two generously sized bedrooms, an updated full bath, and a bonus loft space that works perfectly as a bedroom, office or additional closet space for the master suite below. The fully finished lower level is the third bedroom and may be utilized as a rec room. The lower level offers a second updated full bath, laundry area, and a walk out to the backyard. The fully fenced backyard offers ideal entertaining space complete with patio and off street covered parking for 2 cars. This home is minutes to the Clarendon Metro Station and is easily accessible to Rt 50, DC, the Pentagon, and GW Parkway. Schedule your showing today!
Location
State VA
County Arlington
Zoning RA8-18
Rooms
Other Rooms Living Room, Dining Room, Primary Bedroom, Bedroom 2, Bedroom 3, Kitchen, Laundry, Bathroom 1, Bathroom 2
Basement Other
Interior
Interior Features Built-Ins, Ceiling Fan(s), Floor Plan - Traditional, Wine Storage, Wood Floors, Attic
Hot Water Natural Gas
Heating Central
Cooling Central A/C
Flooring Hardwood
Equipment Built-In Microwave, Dishwasher, Washer, Stainless Steel Appliances, Dryer, Oven/Range - Gas, Refrigerator
Appliance Built-In Microwave, Dishwasher, Washer, Stainless Steel Appliances, Dryer, Oven/Range - Gas, Refrigerator
Heat Source Natural Gas
Laundry Basement, Has Laundry
Exterior
Exterior Feature Patio(s), Porch(es), Screened
Garage Spaces 2.0
Carport Spaces 2
Waterfront N
Water Access N
View Garden/Lawn
Accessibility None
Porch Patio(s), Porch(es), Screened
Total Parking Spaces 2
Garage N
Building
Lot Description Front Yard, Landscaping, Rear Yard
Story 3.5
Foundation Concrete Perimeter
Sewer Public Sewer
Water Public
Architectural Style Colonial
Level or Stories 3.5
Additional Building Above Grade, Below Grade
New Construction N
Schools
Elementary Schools Long Branch
Middle Schools Jefferson
High Schools Washington-Liberty
School District Arlington County Public Schools
Others
Senior Community No
Tax ID 18-075-023
Ownership Fee Simple
SqFt Source Assessor
Special Listing Condition Standard
Read Less
Want to know what your home might be worth? Contact us for a FREE valuation!

Our team is ready to help you sell your home for the highest possible price ASAP

Bought with Wesley W Van Camp • CENTURY 21 New Millennium






