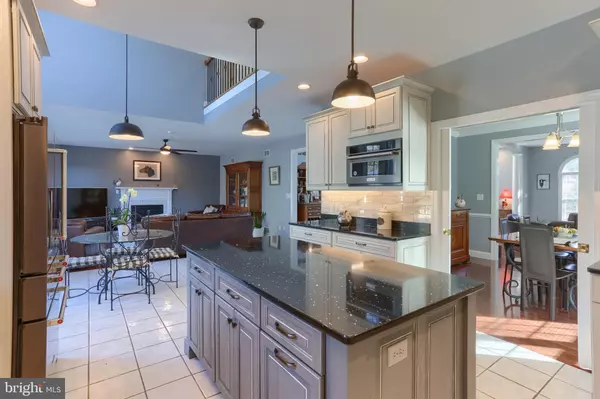$770,000
$810,000
4.9%For more information regarding the value of a property, please contact us for a free consultation.
105 CLUB TER Lebanon, PA 17042
4 Beds
5 Baths
5,582 SqFt
Key Details
Sold Price $770,000
Property Type Single Family Home
Sub Type Detached
Listing Status Sold
Purchase Type For Sale
Square Footage 5,582 sqft
Price per Sqft $137
Subdivision Country Club View
MLS Listing ID PALN2007772
Sold Date 06/23/23
Style Contemporary
Bedrooms 4
Full Baths 3
Half Baths 2
HOA Y/N N
Abv Grd Liv Area 3,942
Originating Board BRIGHT
Year Built 2000
Annual Tax Amount $9,715
Tax Year 2022
Lot Size 0.680 Acres
Acres 0.68
Property Description
Nestled on a lovely plot in the Country Club View neighborhood within Cornwall Lebanon Schools, this beautiful home offers many details any buyer would find favor in.
Entry begins through the custom front door and moves into the stunning grand foyer with cathedral ceilings, amazing interior light, and a sweeping staircase, completely refreshed with solid oak steps and iron balusters. To the right of the foyer French doors lead to a spacious home office draped in light. Across the hallway is a convenient half bath. Next to the bath is a laundry/ mudroom perfectly placed off the oversized, three-vehicle garage with epoxy floors and exterior entrance to the rear yard.
Walking deeper into the main floor and you will find a floor-to-ceiling bank of windows bathing the gorgeous custom kitchen with natural light. With solid quartz counters, top-of-the-line appliances including a gas stove, a perfectly sized island - this kitchen is a chef's dream. The adjoining living area includes a cozy fireplace and a palatial view of the backyard pool and entertaining area. Off the kitchen there are pocket doors which open to the formal dining room with custom hardwood flooring and another lounge space for gathering, which also features an inviting fireplace.
Upstairs you will find two primary bedrooms with ample en-suite bathrooms. The suite to the left of the staircase bestows a custom-designed bath that you may never want to leave. Gorgeous tile shower/floors, a freestanding soaking tub with views of the back yard, double vanities with backlit mirrors, towel warmers, and skylights complete this amazing retreat. The bedroom itself boasts a walk-in closet and large space for a bed and sitting area. Down the hall, you will find two more bedrooms with ample closet space and a shared bathroom. The last door in the hallway opens into the other large suite which includes an enormous bedroom with a walk-in closet and a large bathroom.
The basement level consists of a large, finished open space, an additional room (an in-home gym or hobby room) and another convenient half bathroom.
Outside there is a brand new custom Gunite saltwater pool, which has just been opened for 2023. The pool area features a pavilion and a rough-in for a custom outdoor kitchen design (water and gas lines are all in place for service hook-up). The patio area also features a retractable awning and a built-in, hardscaped fire pit for the epitome of a well spent evening at home.
105 Club Terrace is situated close to parks, rail trails, state game lands, and numerous golf courses in the area. An easy drive to Hershey, Lancaster, Harrisburg, and Philadelphia, come see this stunning home for yourself!
Location
State PA
County Lebanon
Area North Cornwall Twp (13226)
Zoning RESIDENTIAL
Direction East
Rooms
Other Rooms Living Room, Dining Room, Bedroom 2, Bedroom 3, Bedroom 4, Kitchen, Family Room, Basement, Foyer, Bedroom 1, Exercise Room, Laundry, Office, Bathroom 1, Bathroom 2, Bathroom 3, Half Bath
Basement Full, Fully Finished, Sump Pump
Interior
Interior Features Carpet, Ceiling Fan(s), Crown Moldings, Curved Staircase, Dining Area, Family Room Off Kitchen, Formal/Separate Dining Room, Kitchen - Island, Kitchen - Gourmet, Skylight(s), Soaking Tub, Upgraded Countertops, Walk-in Closet(s), Water Treat System, Window Treatments, Other, Central Vacuum, Recessed Lighting, Store/Office, Tub Shower, Wood Floors
Hot Water Natural Gas
Heating Forced Air, Programmable Thermostat
Cooling Central A/C
Flooring Ceramic Tile, Hardwood, Luxury Vinyl Plank, Carpet, Tile/Brick
Fireplaces Number 2
Fireplaces Type Gas/Propane, Fireplace - Glass Doors
Equipment Dishwasher, Disposal, Exhaust Fan, Oven - Wall, Range Hood, Refrigerator, Stainless Steel Appliances, Washer - Front Loading, Dryer - Front Loading, Water Conditioner - Owned, Water Heater, Oven/Range - Gas
Fireplace Y
Window Features Insulated,Skylights
Appliance Dishwasher, Disposal, Exhaust Fan, Oven - Wall, Range Hood, Refrigerator, Stainless Steel Appliances, Washer - Front Loading, Dryer - Front Loading, Water Conditioner - Owned, Water Heater, Oven/Range - Gas
Heat Source Natural Gas
Laundry Main Floor
Exterior
Exterior Feature Patio(s)
Garage Garage - Side Entry, Garage Door Opener, Oversized, Inside Access
Garage Spaces 9.0
Fence Aluminum
Pool Fenced, Gunite, Heated, In Ground, Saltwater, Permits, Filtered
Waterfront N
Water Access N
View Garden/Lawn
Roof Type Architectural Shingle
Street Surface Paved
Accessibility Doors - Lever Handle(s)
Porch Patio(s)
Road Frontage Boro/Township
Attached Garage 3
Total Parking Spaces 9
Garage Y
Building
Lot Description Front Yard, Landscaping, Rear Yard, SideYard(s), Level
Story 2
Foundation Block, Active Radon Mitigation
Sewer Public Sewer
Water Private, Well
Architectural Style Contemporary
Level or Stories 2
Additional Building Above Grade, Below Grade
Structure Type Cathedral Ceilings,Tray Ceilings
New Construction N
Schools
School District Cornwall-Lebanon
Others
Senior Community No
Tax ID 26-2324075-362433-0000
Ownership Fee Simple
SqFt Source Assessor
Security Features Carbon Monoxide Detector(s),Smoke Detector
Acceptable Financing Conventional, Cash
Horse Property N
Listing Terms Conventional, Cash
Financing Conventional,Cash
Special Listing Condition Standard
Read Less
Want to know what your home might be worth? Contact us for a FREE valuation!

Our team is ready to help you sell your home for the highest possible price ASAP

Bought with Thomas Newton Jr. • Berkshire Hathaway HomeServices Homesale Realty






