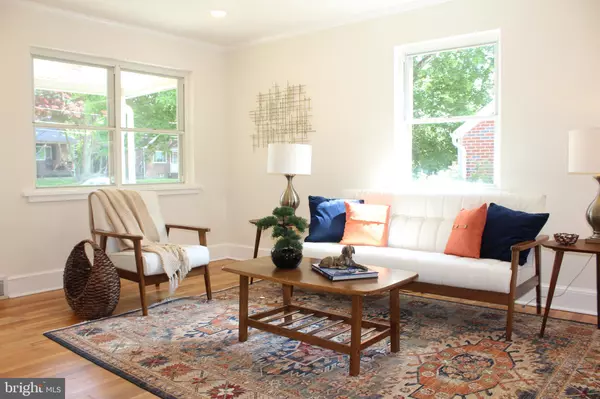$330,000
$330,000
For more information regarding the value of a property, please contact us for a free consultation.
1304 MAPLE AVE Lancaster, PA 17603
3 Beds
2 Baths
2,123 SqFt
Key Details
Sold Price $330,000
Property Type Single Family Home
Sub Type Detached
Listing Status Sold
Purchase Type For Sale
Square Footage 2,123 sqft
Price per Sqft $155
Subdivision Hamilton Park
MLS Listing ID PALA2034270
Sold Date 06/20/23
Style Cape Cod
Bedrooms 3
Full Baths 2
HOA Y/N N
Abv Grd Liv Area 1,523
Originating Board BRIGHT
Year Built 1950
Annual Tax Amount $4,268
Tax Year 2022
Lot Size 9,148 Sqft
Acres 0.21
Lot Dimensions 0.00 x 0.00
Property Description
Entirely remodeled from head to toe in Hamilton Park! This cape is located in a quiet cul-de-sac with sidewalk lined streets for walking and just a block away from the park & playground! Prepare to be wowed upon entry – bright and open living room and dining area, brand new kitchen with wood counters, new stainless steel appliances and breakfast bar – the entire first floor is complimented by re-finished hardwood floors, luxury vinyl tile and gorgeous lighting! Complete first floor easy living is made possible with a primary bedroom accented with barn door to the primary bath. Primary bath boasts of a tile shower and wood accented vanity. Convenient laundry can also be found on the level in the supersized second full bath. Upstairs brags of two 13x13 generously sized bedrooms with stunning re-finished pine floors. You’ll be delighted with the additional lower level space – this 30x20 walk out level has been freshly painted and trimmed to make a very cool livable space! The ceilings are painted as well adding a nifty touch! There is also a 30x14 room for mechanicals and ample dry clean storage space. New HVAC ! Updated electrical and new sewer line to the street! Enjoy evenings relaxing on the front porch or choose the back porch overlooking the nice sized yard for family play. This home is ready for its new owner to fall in love and move in!
Location
State PA
County Lancaster
Area Lancaster Twp (10534)
Zoning RESIDENTIAL
Rooms
Other Rooms Living Room, Dining Room, Primary Bedroom, Bedroom 2, Kitchen, Basement, Laundry, Bathroom 2, Bathroom 3, Primary Bathroom
Basement Full, Outside Entrance, Partially Finished, Poured Concrete, Sump Pump, Interior Access
Main Level Bedrooms 1
Interior
Interior Features Breakfast Area, Dining Area, Entry Level Bedroom, Kitchen - Eat-In, Primary Bath(s), Recessed Lighting, Tub Shower, Upgraded Countertops, Wood Floors, Stall Shower, Combination Dining/Living, Walk-in Closet(s)
Hot Water Natural Gas
Heating Forced Air
Cooling Central A/C
Fireplace N
Heat Source Electric
Laundry Main Floor
Exterior
Exterior Feature Porch(es), Patio(s)
Waterfront N
Water Access N
Accessibility None
Porch Porch(es), Patio(s)
Garage N
Building
Lot Description Level, Front Yard, Rear Yard
Story 1.5
Foundation Block
Sewer Public Sewer
Water Public
Architectural Style Cape Cod
Level or Stories 1.5
Additional Building Above Grade, Below Grade
New Construction N
Schools
School District School District Of Lancaster
Others
Senior Community No
Tax ID 340-40142-0-0000
Ownership Fee Simple
SqFt Source Assessor
Special Listing Condition Standard
Read Less
Want to know what your home might be worth? Contact us for a FREE valuation!

Our team is ready to help you sell your home for the highest possible price ASAP

Bought with Tyler Stoltz • Berkshire Hathaway HomeServices Homesale Realty






