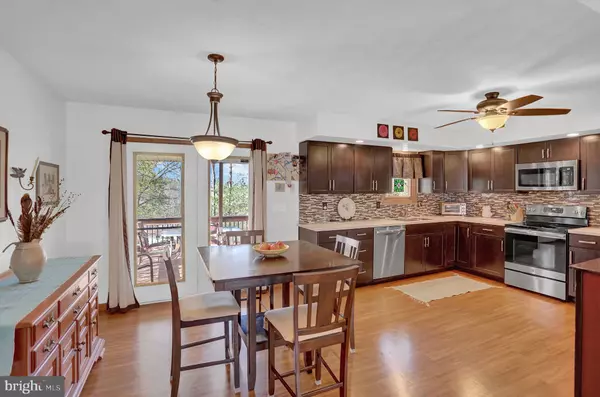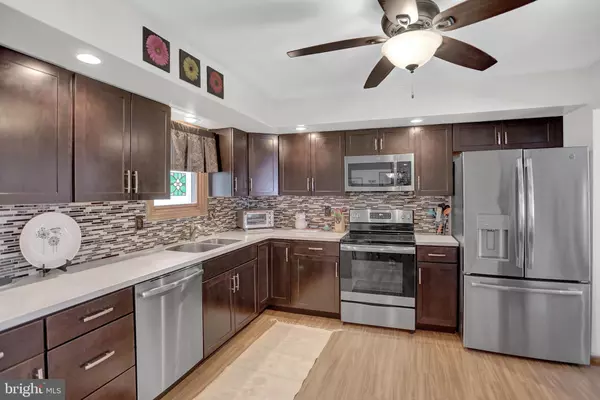$269,900
$269,900
For more information regarding the value of a property, please contact us for a free consultation.
154 SARAH DR Altoona, PA 16601
4 Beds
2 Baths
2,254 SqFt
Key Details
Sold Price $269,900
Property Type Single Family Home
Sub Type Detached
Listing Status Sold
Purchase Type For Sale
Square Footage 2,254 sqft
Price per Sqft $119
Subdivision Belaire Estate
MLS Listing ID PABR2014584
Sold Date 06/13/23
Style Split Foyer
Bedrooms 4
Full Baths 2
HOA Y/N N
Abv Grd Liv Area 1,554
Originating Board BRIGHT
Year Built 1991
Annual Tax Amount $2,683
Tax Year 2023
Lot Size 0.350 Acres
Acres 0.35
Lot Dimensions 0.00 x 0.00
Property Description
Discover this impeccably maintained and recently updated residence nestled in the sought-after Bel-Aire Estates development. Boasting a tastefully remodeled kitchen (completed in 2019) adorned with contemporary cabinetry, Hi-Macs countertop, tile backsplash, and stainless steel appliances, this home effortlessly blends form and function, creating a welcoming space for entertaining and socializing. Step out onto the deck to enjoy awe-inspiring views of the surrounding landscape, while the meticulously landscaped gardens, planted with native species of plants, flowers, and trees, are certified “Pollinator Friendly” by Penn State.
The upper level of the home features three airy bedrooms and a pristine fully tiled bathroom, while the lower level offers a generous recreation room, another full bathroom, a versatile office space, and an additional bedroom. Recent updates, including a newer roof and brand new Natural Gas furnace, ensure that this home is not only aesthetically pleasing but also practical and functional.
Location
State PA
County Blair
Area Antis Twp (15303)
Zoning R
Rooms
Basement Partially Finished
Main Level Bedrooms 3
Interior
Hot Water Natural Gas, Tankless, Instant Hot Water
Heating Hot Water
Cooling Ductless/Mini-Split, Window Unit(s)
Flooring Hardwood, Laminate Plank
Fireplace N
Heat Source Natural Gas, Electric
Exterior
Garage Garage - Front Entry
Garage Spaces 1.0
Waterfront N
Water Access N
Roof Type Architectural Shingle
Accessibility None
Attached Garage 1
Total Parking Spaces 1
Garage Y
Building
Story 2
Foundation Permanent
Sewer Public Septic
Water Public
Architectural Style Split Foyer
Level or Stories 2
Additional Building Above Grade, Below Grade
New Construction N
Schools
School District Bellwood-Antis
Others
Senior Community No
Tax ID 03.00-23C.-028.00-000
Ownership Fee Simple
SqFt Source Assessor
Special Listing Condition Standard
Read Less
Want to know what your home might be worth? Contact us for a FREE valuation!

Our team is ready to help you sell your home for the highest possible price ASAP

Bought with Non Member • Non Subscribing Office






