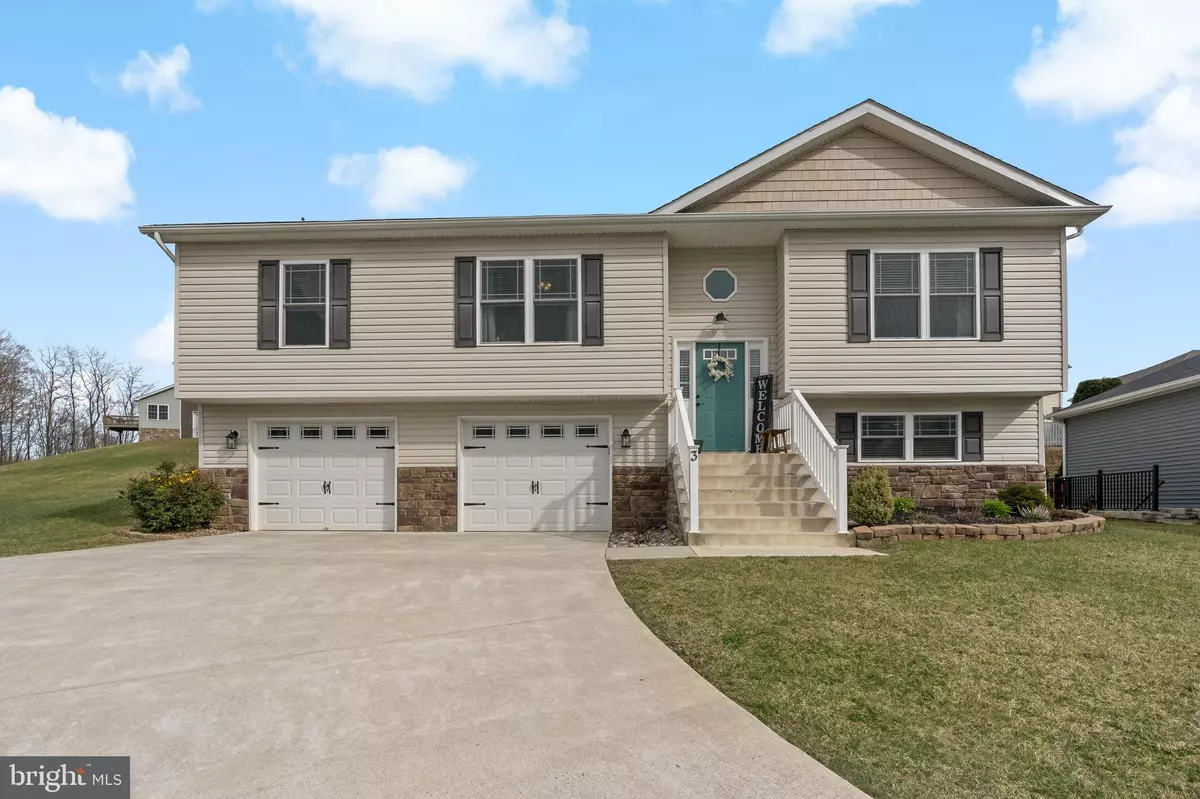$335,000
$339,999
1.5%For more information regarding the value of a property, please contact us for a free consultation.
3 BRANT LN Martinsburg, WV 25403
4 Beds
3 Baths
2,006 SqFt
Key Details
Sold Price $335,000
Property Type Single Family Home
Sub Type Detached
Listing Status Sold
Purchase Type For Sale
Square Footage 2,006 sqft
Price per Sqft $166
Subdivision Red Hill
MLS Listing ID WVBE2017302
Sold Date 05/12/23
Style Split Foyer
Bedrooms 4
Full Baths 3
HOA Fees $12/ann
HOA Y/N Y
Abv Grd Liv Area 2,006
Originating Board BRIGHT
Year Built 2017
Annual Tax Amount $1,601
Tax Year 2022
Property Description
Welcome to the desirable Red Hill subdivision. This beautiful 4 bedroom 3 bathroom well-maintained home offers over 2,000 sq ft of finished living space and is situated at the end of a cul-de-sac . Walking through the front door you will notice many upgrades a few of which are the board and batten wall in the entry way, recessed lighting, custom blinds, upgraded light fixtures through out the home, water softener, reverse osmosis system, and a 7x7 office space built in the garage. First head upstairs to the open concept main living area which features luxury vinyl plank flooring and vaulted ceilings, a great space for entertaining guests. The kitchen has granite counter tops, kitchen island, a new refrigerator and microwave, subway tile back splash, pantry, white cabinets with black handles/knobs , and to compliment the cabinets there's lighting underneath which are voice controlled. The spacious primary bedroom suite has trey ceilings, two separate closets, his and her sink, soaking tub, stand alone shower, and a private toilet with a closet. Off to the other side of the home you'll have your two bedrooms and guest bathroom. Making your way downstairs you'll have your 4th bedroom which can be used as another family room, play room, or make it your own space! It does have a full finished bathroom and a door that has outside access. Outside you have a fenced in backyard perfect for your pets or small children, entertain your guests outside on your trex deck as well as a paver patio , just in time for summer. Abundance of landscaping, planted trees for privacy, and tree lined driveway for an additional WOW factor. Schedule your tour today!
Location
State WV
County Berkeley
Zoning 101
Rooms
Main Level Bedrooms 3
Interior
Interior Features Floor Plan - Open, Recessed Lighting, Water Treat System, Built-Ins, Ceiling Fan(s), Combination Kitchen/Living, Pantry, Window Treatments
Hot Water Electric
Heating Heat Pump(s)
Cooling Heat Pump(s)
Flooring Luxury Vinyl Plank, Carpet
Equipment Dishwasher, Built-In Microwave, Oven/Range - Electric
Fireplace N
Window Features Double Pane
Appliance Dishwasher, Built-In Microwave, Oven/Range - Electric
Heat Source Electric
Laundry Lower Floor
Exterior
Exterior Feature Deck(s), Patio(s)
Garage Additional Storage Area
Garage Spaces 2.0
Fence Vinyl
Waterfront N
Water Access N
Roof Type Architectural Shingle
Accessibility None
Porch Deck(s), Patio(s)
Attached Garage 2
Total Parking Spaces 2
Garage Y
Building
Story 2
Foundation Permanent
Sewer Public Sewer
Water Public
Architectural Style Split Foyer
Level or Stories 2
Additional Building Above Grade
Structure Type Vaulted Ceilings
New Construction N
Schools
School District Berkeley County Schools
Others
Senior Community No
Tax ID 04 28E011300000000
Ownership Fee Simple
SqFt Source Estimated
Acceptable Financing Cash, Conventional, FHA, USDA, VA
Listing Terms Cash, Conventional, FHA, USDA, VA
Financing Cash,Conventional,FHA,USDA,VA
Special Listing Condition Standard
Read Less
Want to know what your home might be worth? Contact us for a FREE valuation!

Our team is ready to help you sell your home for the highest possible price ASAP

Bought with James M Keating Jr. • Keller Williams Realty Centre






