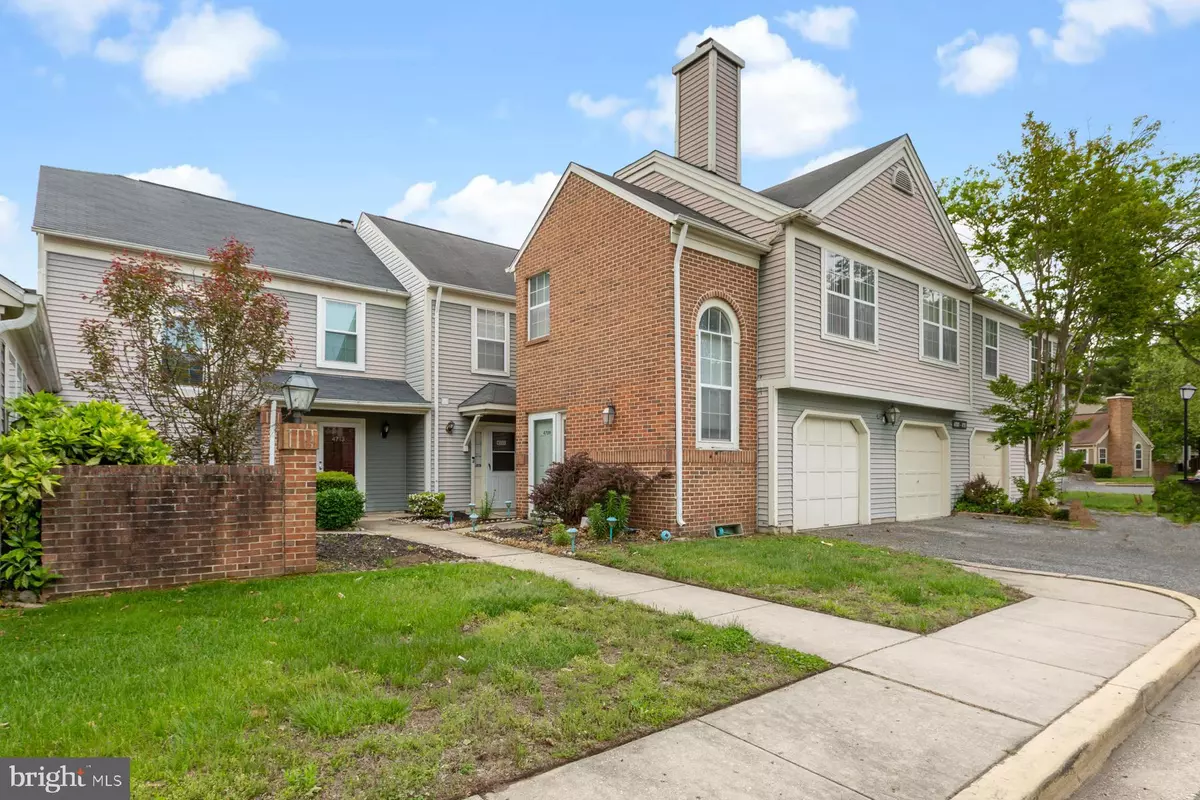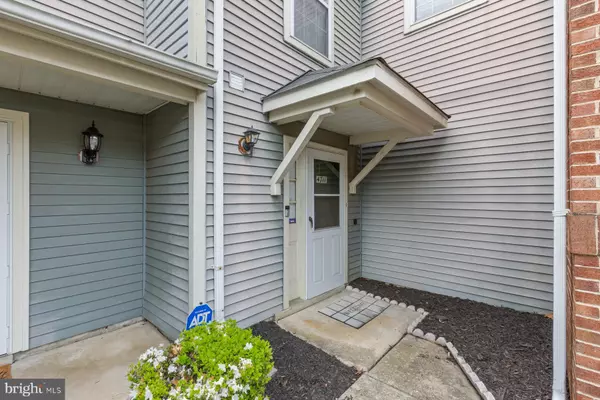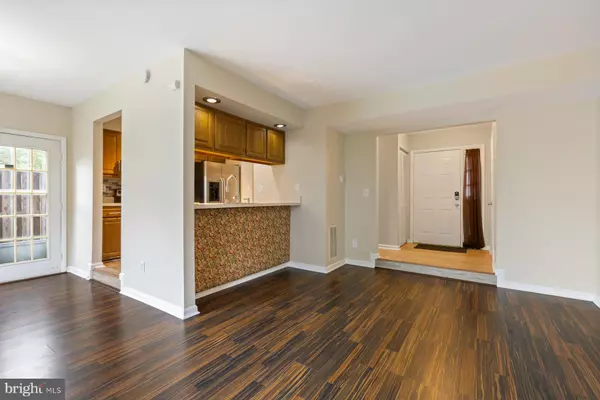$275,000
$265,000
3.8%For more information regarding the value of a property, please contact us for a free consultation.
4711 COLONEL DENT CT #334 Upper Marlboro, MD 20772
3 Beds
2 Baths
1,391 SqFt
Key Details
Sold Price $275,000
Property Type Condo
Sub Type Condo/Co-op
Listing Status Sold
Purchase Type For Sale
Square Footage 1,391 sqft
Price per Sqft $197
Subdivision Marlborough Condominium
MLS Listing ID MDPG2076598
Sold Date 05/26/23
Style Chalet
Bedrooms 3
Full Baths 1
Half Baths 1
Condo Fees $200/mo
HOA Fees $14/ann
HOA Y/N Y
Abv Grd Liv Area 1,391
Originating Board BRIGHT
Year Built 1987
Annual Tax Amount $2,847
Tax Year 2022
Property Description
This two floor condo feels like a town house. As you walk in there is a half bath to your left hand side, which opens up to large living room with a fire place. Also has a separate dining area with kitchen that features new backsplash and microwave. Plenty of room on first floor for a dining area and large living room. Washer and Dryer on main floor. Upstairs there are 3 bedrooms and a full bathroom. Master bedroom has large closet and gets great light. A huge bonus is a generous back yard area that is fenced (no pet restrictions) in with a fire pit. Backyard also connects to garage space. Condo has two parking spaces, the garage and one outside the garage. There is also ample street parking. These units don't come on the market often and the perfect combo of condo living with extra space and outdoor space!
Location
State MD
County Prince Georges
Zoning U
Interior
Hot Water Natural Gas
Heating Central
Cooling Central A/C
Fireplaces Number 1
Fireplace Y
Heat Source Natural Gas
Exterior
Garage Garage - Front Entry, Garage - Rear Entry, Garage Door Opener
Garage Spaces 1.0
Amenities Available Other
Waterfront N
Water Access N
Accessibility Other
Attached Garage 1
Total Parking Spaces 1
Garage Y
Building
Story 2
Unit Features Garden 1 - 4 Floors
Sewer Public Sewer
Water Public
Architectural Style Chalet
Level or Stories 2
Additional Building Above Grade, Below Grade
New Construction N
Schools
School District Prince George'S County Public Schools
Others
Pets Allowed Y
HOA Fee Include Other
Senior Community No
Tax ID 17030221697
Ownership Condominium
Special Listing Condition Standard
Pets Description No Pet Restrictions
Read Less
Want to know what your home might be worth? Contact us for a FREE valuation!

Our team is ready to help you sell your home for the highest possible price ASAP

Bought with Christian Videla • Redfin Corp






