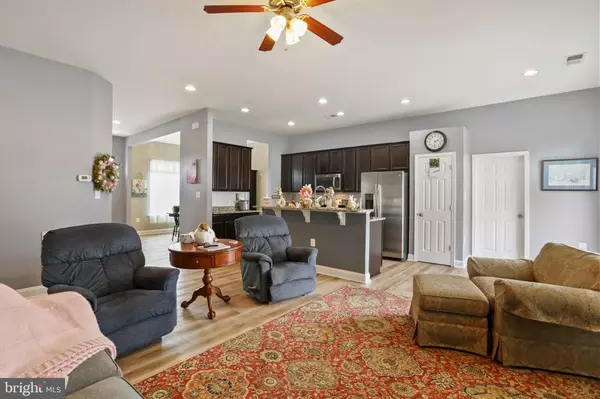$308,000
$310,000
0.6%For more information regarding the value of a property, please contact us for a free consultation.
175 ALDERSHOT DR Martinsburg, WV 25405
3 Beds
2 Baths
1,533 SqFt
Key Details
Sold Price $308,000
Property Type Single Family Home
Sub Type Detached
Listing Status Sold
Purchase Type For Sale
Square Footage 1,533 sqft
Price per Sqft $200
Subdivision Arcadia Springs
MLS Listing ID WVBE2017294
Sold Date 05/25/23
Style Ranch/Rambler
Bedrooms 3
Full Baths 2
HOA Fees $72/mo
HOA Y/N Y
Abv Grd Liv Area 1,533
Originating Board BRIGHT
Year Built 2015
Annual Tax Amount $1,569
Tax Year 2022
Lot Size 9,148 Sqft
Acres 0.21
Property Description
Welcome to 175 Aldershot Drive! Ranch level living with 3 bedrooms and 2 full bathrooms in the highly sought-after community of Arcadia Springs. The open floor plan seamlessly leads you to the dining area, where you can enjoy wonderful meals with family and friends. The kitchen boasts stainless steel appliances, with ample counter space, and plenty of cabinets for all your storage needs. The kitchen also features a breakfast bar, making it the perfect spot to enjoy a quick snack or morning coffee. Throughout the house new luxury vinyl plank flooring has been installed with a transferable life time warranty. The master bedroom offers a ensuite bathroom featuring a large soaking tub and shower. The two additional bedrooms are generously sized with large closets in each. Step outside onto the expansive stamped concrete patio with a gazebo and privacy fence. Arcadia Springs is a great location for Maryland and Virginia commuters with access to Rt 9 and is also close to the VA center and Interstate 81.
Seller is willing to give $1500 carpet allowance.
Location
State WV
County Berkeley
Zoning 101
Rooms
Other Rooms Living Room, Dining Room, Primary Bedroom, Bedroom 2, Bedroom 1, Laundry, Bathroom 1, Primary Bathroom
Main Level Bedrooms 3
Interior
Interior Features Breakfast Area, Ceiling Fan(s), Carpet, Dining Area, Entry Level Bedroom, Floor Plan - Open, Formal/Separate Dining Room, Kitchen - Island, Pantry, Walk-in Closet(s)
Hot Water Electric
Heating Heat Pump(s)
Cooling Central A/C
Flooring Luxury Vinyl Plank, Carpet
Fireplaces Number 1
Fireplaces Type Wood
Equipment Built-In Microwave, Dishwasher, Oven/Range - Electric, Refrigerator
Fireplace Y
Appliance Built-In Microwave, Dishwasher, Oven/Range - Electric, Refrigerator
Heat Source Electric
Exterior
Exterior Feature Patio(s)
Garage Garage - Front Entry, Garage Door Opener, Inside Access
Garage Spaces 2.0
Fence Wood
Utilities Available Cable TV Available, Electric Available, Phone Available, Water Available
Waterfront N
Water Access N
Roof Type Asphalt
Street Surface Black Top
Accessibility Level Entry - Main
Porch Patio(s)
Attached Garage 2
Total Parking Spaces 2
Garage Y
Building
Story 1
Foundation Slab
Sewer Public Sewer
Water Public
Architectural Style Ranch/Rambler
Level or Stories 1
Additional Building Above Grade, Below Grade
Structure Type 9'+ Ceilings,Dry Wall
New Construction N
Schools
School District Berkeley County Schools
Others
Senior Community No
Tax ID 01 12C022000000000
Ownership Fee Simple
SqFt Source Assessor
Acceptable Financing Cash, Conventional, FHA, VA, USDA
Horse Property N
Listing Terms Cash, Conventional, FHA, VA, USDA
Financing Cash,Conventional,FHA,VA,USDA
Special Listing Condition Standard
Read Less
Want to know what your home might be worth? Contact us for a FREE valuation!

Our team is ready to help you sell your home for the highest possible price ASAP

Bought with Kayla M Grimes • Samson Properties






