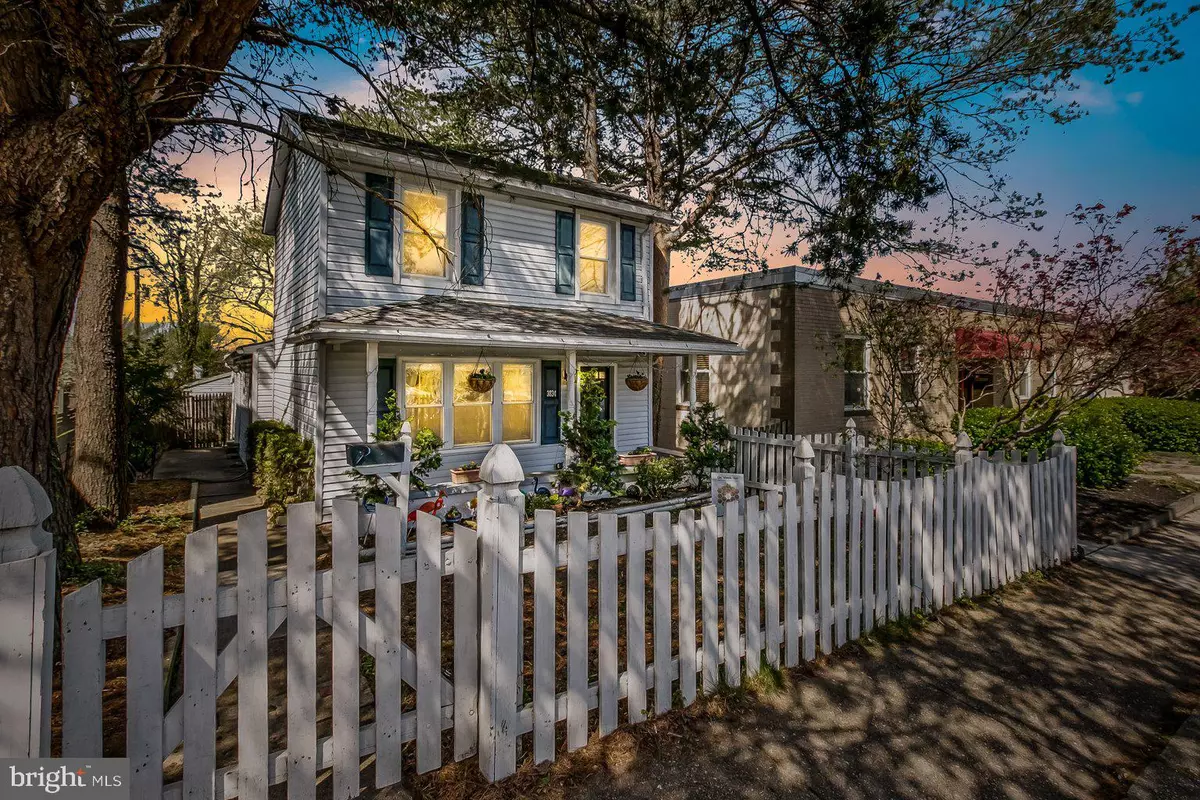$435,000
$430,000
1.2%For more information regarding the value of a property, please contact us for a free consultation.
3834 HICKORY AVE Baltimore, MD 21211
3 Beds
3 Baths
1,604 SqFt
Key Details
Sold Price $435,000
Property Type Single Family Home
Sub Type Detached
Listing Status Sold
Purchase Type For Sale
Square Footage 1,604 sqft
Price per Sqft $271
Subdivision Hampden Historic District
MLS Listing ID MDBA2081404
Sold Date 05/24/23
Style Traditional
Bedrooms 3
Full Baths 3
HOA Y/N N
Abv Grd Liv Area 1,604
Originating Board BRIGHT
Year Built 1880
Annual Tax Amount $8,175
Tax Year 2022
Lot Size 4,620 Sqft
Acres 0.11
Property Description
Coming Soon in Hampden! Space abounds in this rarely available detached home on a double lot. Located in Hamdpen's sweet spot, just a few blocks from both the Avenue and the Rotunda. This home checks off every box! The open floor plan main level includes spacious living and dining areas, gas fireplace, and updated kitchen with stainless steel appliances, main level laundry, full bathroom, and access to rear deck and huge yard, perfect for year round entertaining. The upper level features a spacious primary bedroom with ensuite bathroom, ample closet space, and a second large bedroom with high ceilings. Stroll through the beautifully landscaped yard to the detached garage space that has been converted to a guest house/in law suite. It features the third bedroom with separate heating, air conditioning, and full bathroom, as well as extra storage space that could be converted to a living/dining/kitchen, laundry sink, and it's own water heater. The lower level includes an unfinished basement perfect for storage/workshop space.
Location
State MD
County Baltimore City
Zoning R-6
Rooms
Other Rooms Living Room, Dining Room, Kitchen, Basement
Basement Unfinished
Main Level Bedrooms 1
Interior
Interior Features Floor Plan - Open, Kitchen - Eat-In, Primary Bath(s), Recessed Lighting, Wood Floors
Hot Water Natural Gas
Heating Forced Air
Cooling Central A/C
Equipment Built-In Microwave, Dishwasher, Disposal, Dryer, Exhaust Fan, Icemaker, Oven/Range - Gas, Refrigerator, Stainless Steel Appliances, Stove, Washer, Water Heater
Fireplace N
Appliance Built-In Microwave, Dishwasher, Disposal, Dryer, Exhaust Fan, Icemaker, Oven/Range - Gas, Refrigerator, Stainless Steel Appliances, Stove, Washer, Water Heater
Heat Source Natural Gas
Laundry Main Floor, Dryer In Unit, Washer In Unit
Exterior
Exterior Feature Porch(es), Deck(s)
Water Access N
Accessibility None
Porch Porch(es), Deck(s)
Garage N
Building
Story 3
Foundation Stone, Brick/Mortar
Sewer Public Septic, Public Sewer
Water Public
Architectural Style Traditional
Level or Stories 3
Additional Building Above Grade, Below Grade
New Construction N
Schools
School District Baltimore City Public Schools
Others
Senior Community No
Tax ID 0313023565 044
Ownership Ground Rent
SqFt Source Assessor
Acceptable Financing Cash, Conventional, FHA, VA
Listing Terms Cash, Conventional, FHA, VA
Financing Cash,Conventional,FHA,VA
Special Listing Condition Standard
Read Less
Want to know what your home might be worth? Contact us for a FREE valuation!

Our team is ready to help you sell your home for the highest possible price ASAP

Bought with Shannon Smith • Next Step Realty






