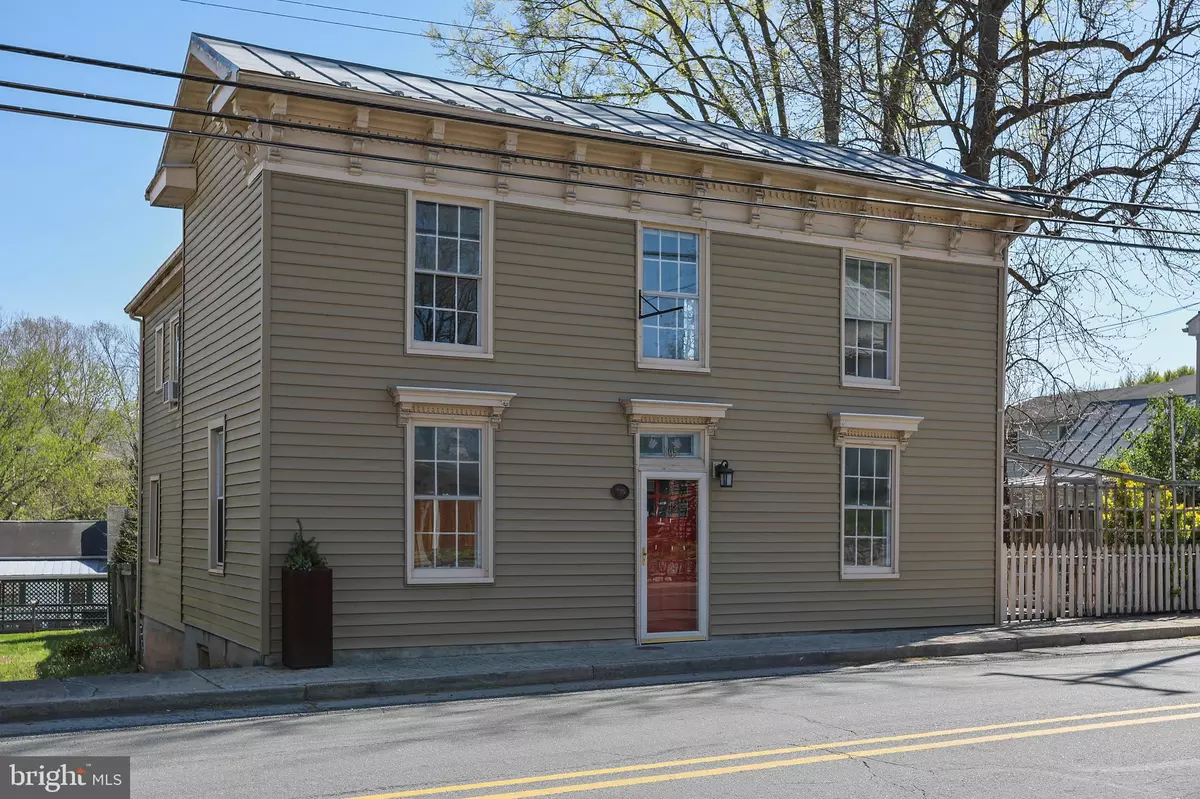$235,000
$235,000
For more information regarding the value of a property, please contact us for a free consultation.
305 N MAIN ST Edinburg, VA 22824
3 Beds
3 Baths
1,764 SqFt
Key Details
Sold Price $235,000
Property Type Single Family Home
Sub Type Detached
Listing Status Sold
Purchase Type For Sale
Square Footage 1,764 sqft
Price per Sqft $133
MLS Listing ID VASH2005760
Sold Date 05/17/23
Style Other
Bedrooms 3
Full Baths 2
Half Baths 1
HOA Y/N N
Abv Grd Liv Area 1,764
Originating Board BRIGHT
Year Built 1879
Annual Tax Amount $1,426
Tax Year 2022
Lot Size 7,144 Sqft
Acres 0.16
Property Description
Built in 1879, this updated multi-use property is located in Historic Edinburg, Virginia. Until recently, the
property was home to the very popular “Penelope’s Café”, offering a bakery on the first floor and an
apartment/living quarter on the second floor. The bakery had been approved by the Health and Building
Departments. With 3 bedrooms and 2.5 bathrooms (per tax records), the property could also be used as
a single-family residence. Many upgrades were made between 2012-2014, to include new siding,
decking, replacement of many of the windows, as well as plumbing, kitchen, and bathroom updates. The
first floor offers hardwood floors, a bakery kitchen with 3 ovens and 4 sinks (one with a grease
interceptor and one with a reverse osmosis filtration system), laundry room, 1 full bathroom and 1
handicap accessible half-bathroom. The second floor offers hardwood floors, an updated kitchen,
laundry room, enclosed porch, 2 multi-purpose rooms, a large bedroom and full bathroom. This floor is
ideal for a separate living quarter or expansion space for retail use. The second floor can be accessed
from the outside, or from the interior stairs. The upstairs and downstairs have separate electric meters, separate water heaters, and are billed by the Town separately for water and sewer. Outside you will find expansive decks on both the first and second level, beautiful landscaping and an outbuilding/shed. For your convenience, the entire back and side yards are fenced in. Don’t miss out on your chance to own this well-kept historic property in Edinburg, schedule your showing today!
Location
State VA
County Shenandoah
Zoning EDINBURG C
Rooms
Main Level Bedrooms 1
Interior
Interior Features Ceiling Fan(s), Stall Shower, Tub Shower, Wood Floors
Hot Water Electric
Heating Forced Air, Baseboard - Electric
Cooling Central A/C, Window Unit(s)
Equipment Refrigerator, Oven/Range - Electric, Microwave, Dishwasher, Extra Refrigerator/Freezer, Oven - Double, Washer, Dryer
Fireplace N
Appliance Refrigerator, Oven/Range - Electric, Microwave, Dishwasher, Extra Refrigerator/Freezer, Oven - Double, Washer, Dryer
Heat Source Oil, Electric
Laundry Dryer In Unit, Washer In Unit, Has Laundry
Exterior
Exterior Feature Deck(s)
Fence Fully
Waterfront N
Water Access N
View Street
Roof Type Metal
Accessibility None
Porch Deck(s)
Garage N
Building
Lot Description Landscaping, Level, Road Frontage
Story 2
Foundation Stone
Sewer Public Sewer
Water Public
Architectural Style Other
Level or Stories 2
Additional Building Above Grade, Below Grade
New Construction N
Schools
Elementary Schools W.W. Robinson
Middle Schools Peter Muhlenberg
High Schools Central
School District Shenandoah County Public Schools
Others
Senior Community No
Tax ID 070A3 A 088
Ownership Fee Simple
SqFt Source Assessor
Special Listing Condition Standard
Read Less
Want to know what your home might be worth? Contact us for a FREE valuation!

Our team is ready to help you sell your home for the highest possible price ASAP

Bought with Diana M Crisman • Holler Realty






