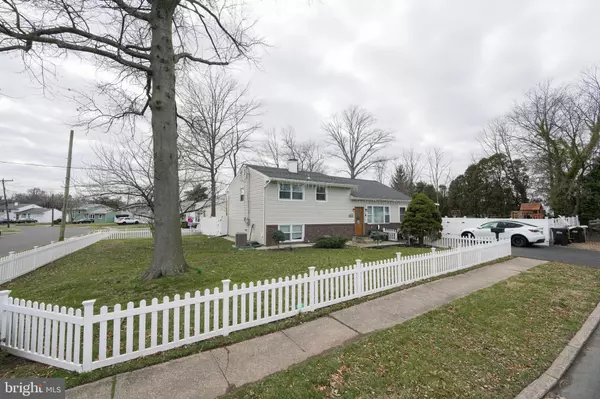$455,000
$455,000
For more information regarding the value of a property, please contact us for a free consultation.
3511 SHERMAN LN Bensalem, PA 19020
4 Beds
2 Baths
1,617 SqFt
Key Details
Sold Price $455,000
Property Type Single Family Home
Sub Type Detached
Listing Status Sold
Purchase Type For Sale
Square Footage 1,617 sqft
Price per Sqft $281
Subdivision Nottingham Vil
MLS Listing ID PABU2044752
Sold Date 05/10/23
Style Traditional,Split Level
Bedrooms 4
Full Baths 2
HOA Y/N N
Abv Grd Liv Area 1,617
Originating Board BRIGHT
Year Built 1960
Annual Tax Amount $5,434
Tax Year 2022
Lot Size 9,525 Sqft
Acres 0.22
Lot Dimensions 75.00 x 127.00
Property Description
Welcome to this stunning 4 beds/ 2 full baths split-level home that boasts major renovations completed just a few years ago with half of the house being a new 2018 construction addition (extended living room, large kitchen, 2 bedrooms, 1 full bathroom and a spacious deck). A new addition of an open space kitchen with an enormous island boasts modern fixtures, new appliances, and ample storage space, making it a great place to prepare meals and entertain guests. A large island provides extra counter space for meal preparation, serving, and entertaining. It can also serve as a central gathering place for family and friends to socialize while cooking and dining. The living room has also been extended, providing a more spacious and comfortable area to relax and spend time with family and friends. The space is filled with natural light and has a warm and welcoming ambiance. Another highlight of this renovation is the transformation of two original upper level bedrooms into a spacious master suite with a walk-in closet. This smart use of space provides a comfortable and private retreat that is sure to impress. In-home office that is conveniently located next to the master bedroom will surprise you with a hand-painted wall. The home has a total of 4 bedrooms, all of which are well-appointed and provide a cozy and private retreat. The bedrooms have ample closet space and large windows that let in plenty of natural light. A newly added (2018) main level full bathroom was designed with modern fixtures and finishes, making it a stylish and comfortable place to freshen up. The rest of the home offers plenty of additional features that make it perfect for modern living. From the beautifully appointed kitchen to the inviting living areas and basement, every inch of this home has been thoughtfully designed to offer the perfect combination of style and functionality. One other important highlight of this home is the large new deck that provides a perfect place to enjoy the outdoors and entertain guests. The deck is perfect for summer barbeques and gatherings, and offers a peaceful retreat for relaxation and reflection. The backyard of the home is fully fenced, providing privacy and security for pets and children. It offers plenty of space for outdoor activities, making it a great place for kids to play and explore. Overall, this split level home is a fantastic opportunity to own a comfortable and updated property in a desirable location. With its modern updates, spacious living areas, and outdoor amenities, this home is perfect for those seeking an enjoyable lifestyle and convenient access to nearby amenities. Schedule a viewing today!
Location
State PA
County Bucks
Area Bensalem Twp (10102)
Zoning R2
Rooms
Other Rooms Living Room, Primary Bedroom, Bedroom 2, Kitchen, Bedroom 1, Other
Basement Fully Finished, Interior Access, Windows
Main Level Bedrooms 2
Interior
Interior Features Attic, Breakfast Area, Combination Dining/Living, Combination Kitchen/Dining, Combination Kitchen/Living, Entry Level Bedroom, Floor Plan - Open, Kitchen - Eat-In, Kitchen - Island, Recessed Lighting, Upgraded Countertops, Walk-in Closet(s)
Hot Water Natural Gas
Heating Forced Air
Cooling Central A/C
Flooring Carpet, Laminated
Fireplaces Number 2
Fireplaces Type Electric
Equipment Dryer - Electric, Dishwasher, Washer, Water Heater, Microwave, Refrigerator
Furnishings No
Fireplace Y
Appliance Dryer - Electric, Dishwasher, Washer, Water Heater, Microwave, Refrigerator
Heat Source Natural Gas
Laundry Basement, Has Laundry
Exterior
Exterior Feature Deck(s)
Garage Spaces 2.0
Fence Fully, Rear, Privacy, Decorative
Waterfront N
Water Access N
Roof Type Shingle
Accessibility None
Porch Deck(s)
Total Parking Spaces 2
Garage N
Building
Lot Description Corner, Level, Front Yard, Rear Yard, SideYard(s)
Story 1.5
Foundation Crawl Space
Sewer Public Sewer
Water Public
Architectural Style Traditional, Split Level
Level or Stories 1.5
Additional Building Above Grade, Below Grade
New Construction N
Schools
Elementary Schools Samuel K. Faust
Middle Schools Robert K Shafer
High Schools Bensalem Township
School District Bensalem Township
Others
Senior Community No
Tax ID 02-013-392
Ownership Fee Simple
SqFt Source Assessor
Acceptable Financing FHA, Conventional, Cash, VA
Listing Terms FHA, Conventional, Cash, VA
Financing FHA,Conventional,Cash,VA
Special Listing Condition Standard
Read Less
Want to know what your home might be worth? Contact us for a FREE valuation!

Our team is ready to help you sell your home for the highest possible price ASAP

Bought with Suvarna Varghese • Realty Mark Associates






