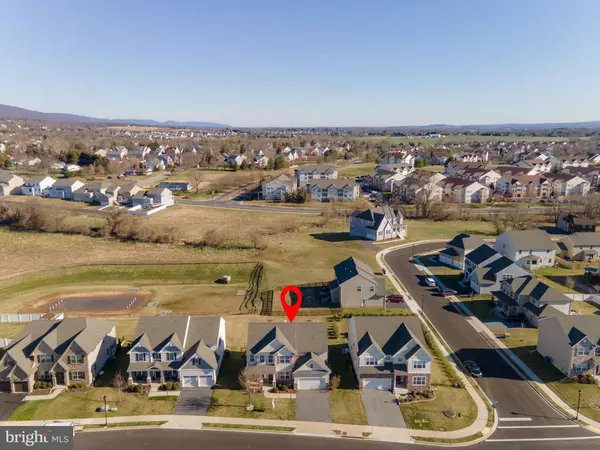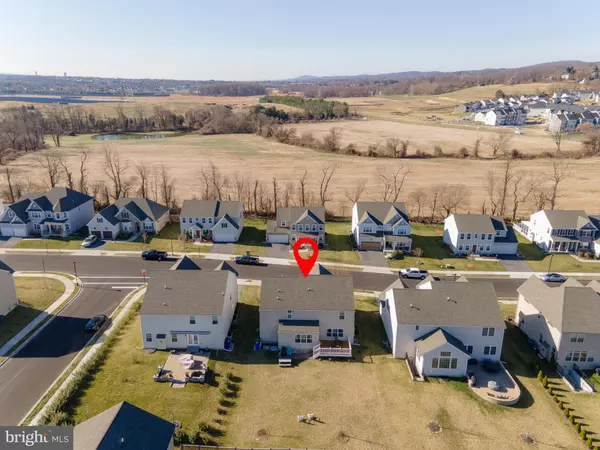$640,000
$625,000
2.4%For more information regarding the value of a property, please contact us for a free consultation.
2047 COHASSET CT Frederick, MD 21702
4 Beds
3 Baths
2,940 SqFt
Key Details
Sold Price $640,000
Property Type Single Family Home
Sub Type Detached
Listing Status Sold
Purchase Type For Sale
Square Footage 2,940 sqft
Price per Sqft $217
Subdivision Rocky Springs Reserve
MLS Listing ID MDFR2031950
Sold Date 05/11/23
Style Traditional
Bedrooms 4
Full Baths 2
Half Baths 1
HOA Fees $18
HOA Y/N Y
Abv Grd Liv Area 2,940
Originating Board BRIGHT
Year Built 2017
Annual Tax Amount $7,992
Tax Year 2022
Lot Size 9,166 Sqft
Acres 0.21
Property Description
Why wait for New Construction? This 2017 Home has all the features you are looking for! The popular open floorplan includes wide plank hardwood floors throughout the first floor, living room/office with glass doors, gorgeous dining room with upgraded molding package, family room featuring a gas fireplace with flanking windows, a gourmet kitchen with granite counters, upgraded cabinets, gas cooktop, stainless steel appliances, double oven and a large walk in pantry. There are 4 bedrooms upstairs with a huge primary bedroom featuring a cathedral ceiling, double closets and a beautiful Venetian bath package including tile floors, a free standing tub, an oversized tile shower with dual shower heads and double vanities. The additional 3 bedrooms are nice sized and all include a walk in closet. The basement is unfinished, awaiting your future man cave, theater, gym or flex space. The backyard features a deck overlooking open space with mountain views. All located in a small boutique community close to everything. Make your appointment today! Current homeowner has an assumable 2.5% VA loan. **Seller has set a deadline of Monday, March 20th at 4:00 pm for highest and best offers**
Location
State MD
County Frederick
Zoning RESIDENTIAL
Rooms
Basement Unfinished, Rough Bath Plumb, Poured Concrete
Interior
Interior Features Breakfast Area, Ceiling Fan(s), Chair Railings, Crown Moldings, Family Room Off Kitchen, Floor Plan - Open, Formal/Separate Dining Room, Kitchen - Gourmet, Kitchen - Island, Pantry, Wood Floors
Hot Water Electric
Heating Forced Air
Cooling Central A/C, Ceiling Fan(s)
Fireplaces Number 1
Fireplaces Type Gas/Propane, Mantel(s), Insert
Equipment Built-In Microwave, Cooktop, Dishwasher, Disposal, Icemaker, Microwave, Oven - Double, Refrigerator, Stainless Steel Appliances, Water Heater
Fireplace Y
Appliance Built-In Microwave, Cooktop, Dishwasher, Disposal, Icemaker, Microwave, Oven - Double, Refrigerator, Stainless Steel Appliances, Water Heater
Heat Source Natural Gas
Laundry Upper Floor
Exterior
Exterior Feature Deck(s)
Garage Garage - Front Entry, Garage Door Opener, Oversized
Garage Spaces 2.0
Waterfront N
Water Access N
Accessibility None
Porch Deck(s)
Attached Garage 2
Total Parking Spaces 2
Garage Y
Building
Story 3
Foundation Concrete Perimeter
Sewer Public Sewer
Water Public
Architectural Style Traditional
Level or Stories 3
Additional Building Above Grade, Below Grade
New Construction N
Schools
Elementary Schools Whittier
Middle Schools West Frederick
High Schools Frederick
School District Frederick County Public Schools
Others
Senior Community No
Tax ID 1102593345
Ownership Fee Simple
SqFt Source Assessor
Special Listing Condition Standard
Read Less
Want to know what your home might be worth? Contact us for a FREE valuation!

Our team is ready to help you sell your home for the highest possible price ASAP

Bought with Mawugnon David Zouhongbe • EXP Realty, LLC






