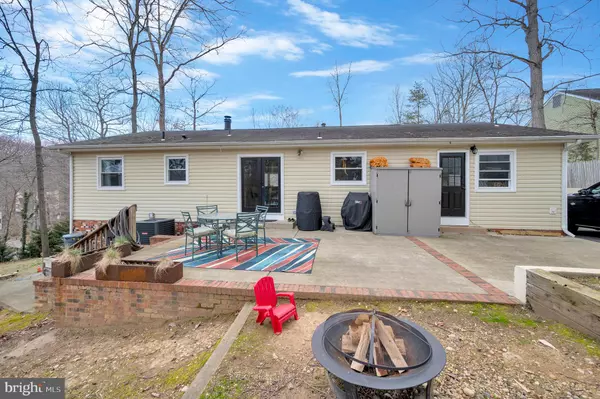$520,000
$520,000
For more information regarding the value of a property, please contact us for a free consultation.
1005 SANTA MARIA DR Stafford, VA 22554
5 Beds
3 Baths
3,408 SqFt
Key Details
Sold Price $520,000
Property Type Single Family Home
Sub Type Detached
Listing Status Sold
Purchase Type For Sale
Square Footage 3,408 sqft
Price per Sqft $152
Subdivision Aquia Harbour
MLS Listing ID VAST2018442
Sold Date 05/10/23
Style Ranch/Rambler
Bedrooms 5
Full Baths 3
HOA Fees $142/mo
HOA Y/N Y
Abv Grd Liv Area 1,704
Originating Board BRIGHT
Year Built 1975
Annual Tax Amount $3,484
Tax Year 2022
Lot Size 0.321 Acres
Acres 0.32
Property Description
Move- in ready rambler waiting for it's new family! One floor living at its finest. This home is located in the gated community of Aquia Harbour. The neighborhood boasts many amenities such as community pool, walking trails, soccer fields, marina, stables, and so much more. Main floor offers large living room with wood burning fireplace. Kitchen with great countertop space and an overhang for barstools. Eat-in kitchen space to accommodate large kitchen table. Nice large combo walk in pantry/ laundry/mud room. Main floor primary bedroom has two closets. Fall in love with the newly remodeled primary bathroom with walk-in shower. New subway tiles and waterfall shower head. Two other generous size bedrooms on the main floor. Hall bath with lots of upgraded vanity counter-space. Updated tile surround with a niche. Finished basement that would be perfect as a separate apartment for teens, in-laws, or guests. Basement entrance walks into a great kitchen space. This basement kitchen has an oven, microwave, and fridge. Legal bedroom/ hobby room would be great as an office space. Large recreation area and a great gym area with epoxy coated flooring. Back yard has a large concrete patio and posts to attach lights & sunshade for backyard entertaining. Great large driveway to accommodate 4 cars.
Location
State VA
County Stafford
Zoning R1
Rooms
Basement Fully Finished
Main Level Bedrooms 3
Interior
Hot Water Electric
Heating Central, Heat Pump(s)
Cooling Central A/C
Equipment Built-In Microwave, Dishwasher, Disposal, Refrigerator, Stove
Fireplace Y
Appliance Built-In Microwave, Dishwasher, Disposal, Refrigerator, Stove
Heat Source Electric
Exterior
Amenities Available Boat Dock/Slip, Club House, Common Grounds, Gated Community, Golf Club, Golf Course, Golf Course Membership Available, Jog/Walk Path, Marina/Marina Club, Picnic Area, Pool - Outdoor, Pool Mem Avail, Riding/Stables, Tennis Courts, Tot Lots/Playground
Waterfront N
Water Access N
Accessibility None
Garage N
Building
Story 2
Foundation Other
Sewer Public Sewer
Water Public
Architectural Style Ranch/Rambler
Level or Stories 2
Additional Building Above Grade, Below Grade
New Construction N
Schools
Elementary Schools Anne E. Moncure
Middle Schools Shirley C. Heim
High Schools Brooke Point
School District Stafford County Public Schools
Others
HOA Fee Include Common Area Maintenance,Reserve Funds,Road Maintenance,Snow Removal,Trash
Senior Community No
Tax ID 21B 176
Ownership Fee Simple
SqFt Source Assessor
Acceptable Financing Cash, Conventional, FHA, VA
Listing Terms Cash, Conventional, FHA, VA
Financing Cash,Conventional,FHA,VA
Special Listing Condition Standard
Read Less
Want to know what your home might be worth? Contact us for a FREE valuation!

Our team is ready to help you sell your home for the highest possible price ASAP

Bought with Margaret J Czapiewski • EXP Realty, LLC






