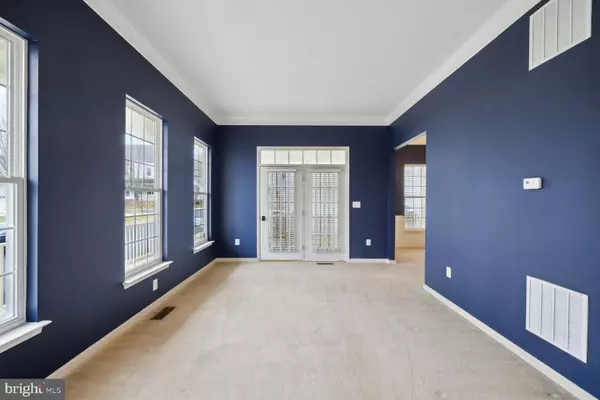$730,000
$729,900
For more information regarding the value of a property, please contact us for a free consultation.
17474 LETHRIDGE CIR Round Hill, VA 20141
4 Beds
4 Baths
4,434 SqFt
Key Details
Sold Price $730,000
Property Type Single Family Home
Sub Type Detached
Listing Status Sold
Purchase Type For Sale
Square Footage 4,434 sqft
Price per Sqft $164
Subdivision Round Hill
MLS Listing ID VALO2043150
Sold Date 04/14/23
Style Colonial
Bedrooms 4
Full Baths 2
Half Baths 2
HOA Fees $153/mo
HOA Y/N Y
Abv Grd Liv Area 3,084
Originating Board BRIGHT
Year Built 2006
Annual Tax Amount $5,415
Tax Year 2022
Lot Size 6,098 Sqft
Acres 0.14
Property Description
4 Bedroom, 2 Full bath, 2 Half bath and 2 car garage Single family home in the Lake Pointe Village. Double Balconies and wraparound front porch for the year round enjoyment. House is located on a private street and facing the huge open area. 10 ft. Ceilings on the main level, formal living room and dining room to the open family room. Kitchen area includes a breakfast room with double doors accessing the porch. Granite countertops and steel appliances. 9 ft. Ceilings on the upper level, Master Suite with access to upper level balconies and luxury Master bath. 9ft. ceilings in the fully finished basement. Private backyard with brick patio and outdoor fireplace. Main level HVAC replaced in 2019 and Upstairs HVAC replaced in 2022. Storae shed in the yard and most of the house has plantation shutters. Minutes to shopping and accessible to Rt 7 and Sleeter lake where you can do fishing and Canoeing.
Location
State VA
County Loudoun
Zoning PDH3
Rooms
Other Rooms Living Room, Dining Room, Primary Bedroom, Bedroom 2, Bedroom 3, Bedroom 4, Kitchen, Game Room, Family Room, Den, Breakfast Room, Exercise Room, Bathroom 3
Basement Full
Interior
Interior Features Breakfast Area, Built-Ins, Ceiling Fan(s), Combination Dining/Living, Family Room Off Kitchen, Floor Plan - Open, Floor Plan - Traditional, Kitchen - Gourmet, Kitchen - Island, Pantry, Recessed Lighting, Walk-in Closet(s), Wood Floors
Hot Water Electric
Heating Forced Air
Cooling Central A/C
Fireplaces Number 2
Fireplaces Type Fireplace - Glass Doors, Stone
Equipment Cooktop, Dishwasher, Disposal, Dryer, Oven - Double, Refrigerator, Washer
Fireplace Y
Appliance Cooktop, Dishwasher, Disposal, Dryer, Oven - Double, Refrigerator, Washer
Heat Source Electric
Exterior
Exterior Feature Balconies- Multiple, Patio(s), Porch(es), Wrap Around
Garage Garage - Rear Entry
Garage Spaces 2.0
Amenities Available Common Grounds, Tot Lots/Playground
Water Access N
Accessibility None
Porch Balconies- Multiple, Patio(s), Porch(es), Wrap Around
Attached Garage 2
Total Parking Spaces 2
Garage Y
Building
Story 3
Foundation Other
Sewer Public Sewer
Water Public
Architectural Style Colonial
Level or Stories 3
Additional Building Above Grade, Below Grade
New Construction N
Schools
School District Loudoun County Public Schools
Others
HOA Fee Include Common Area Maintenance,Trash
Senior Community No
Tax ID 555275710000
Ownership Fee Simple
SqFt Source Assessor
Special Listing Condition Standard
Read Less
Want to know what your home might be worth? Contact us for a FREE valuation!

Our team is ready to help you sell your home for the highest possible price ASAP

Bought with Kamran Saleem • Redfin Corporation






