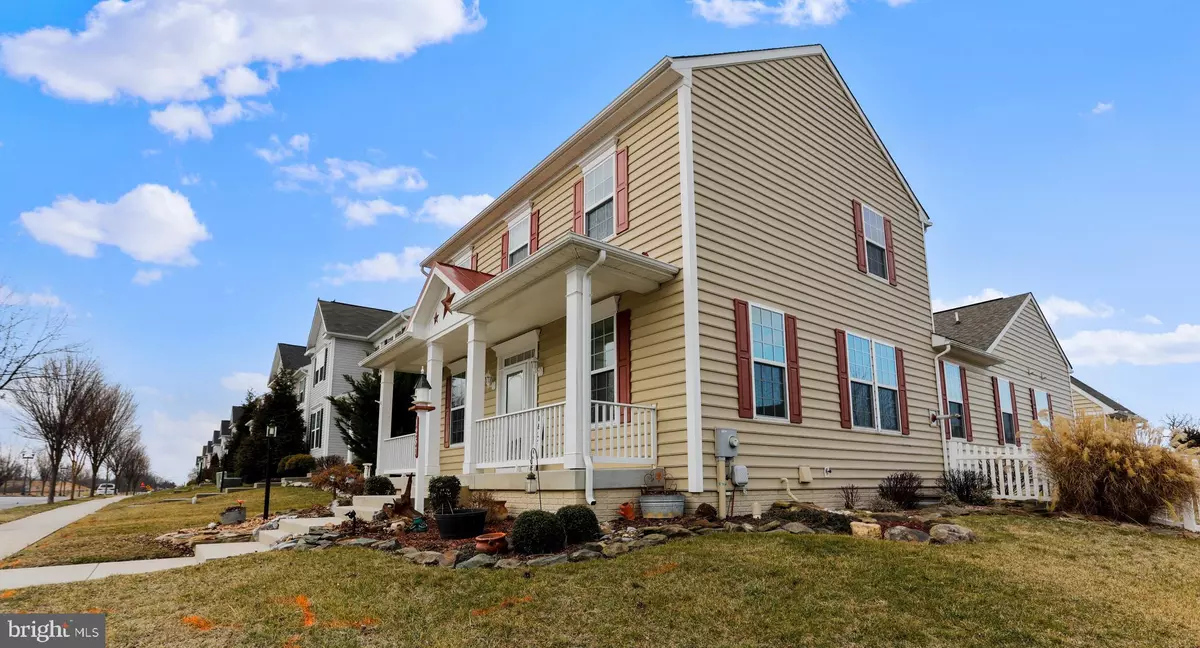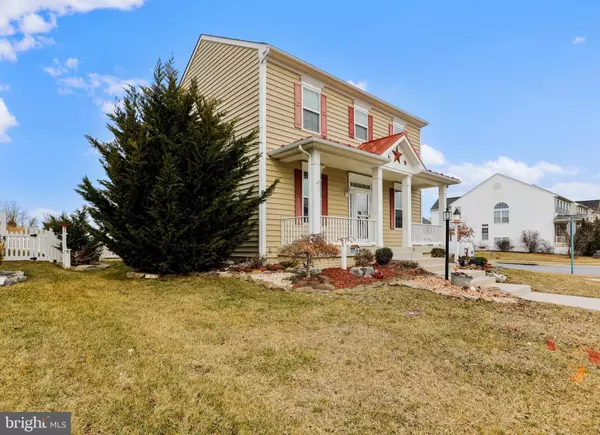$432,000
$449,900
4.0%For more information regarding the value of a property, please contact us for a free consultation.
1257 N FAIRFAX BLVD Ranson, WV 25438
3 Beds
3 Baths
2,251 SqFt
Key Details
Sold Price $432,000
Property Type Single Family Home
Sub Type Detached
Listing Status Sold
Purchase Type For Sale
Square Footage 2,251 sqft
Price per Sqft $191
Subdivision Lakeland Place At Fairfax Crossing
MLS Listing ID WVJF2006814
Sold Date 04/10/23
Style Colonial
Bedrooms 3
Full Baths 2
Half Baths 1
HOA Fees $38/mo
HOA Y/N Y
Abv Grd Liv Area 2,251
Originating Board BRIGHT
Year Built 2014
Annual Tax Amount $1,255
Tax Year 2022
Lot Size 6,382 Sqft
Acres 0.15
Property Description
A true one of a kind opportunity in Fairfax Crossing convenient to all commuter routes, restaurants, shopping, etc. This custom renovated home features an absolutely stunning kitchen with gourmet appliances, awesome stool and hang out eating and seating locations for 6-8 to sit comfortably, beautiful floors, and so much more. Family room with pellet stove and stone mantle with a main level primary bedroom suite with huge walk in closet and full spa like bath! Main level laundry, half bath, and dining room complete the main level. Upstairs is a loft area that could be EASILY be transformed into a forth bedroom, two more bedrooms with large closets, and hall bath. The unfinished basement is a DREAM ready to finish with plumbing rough in, laundry rough in, three points of egress to include the walk up stairs and two egress safety windows for two more bedrooms if needed. The basement could EASILY be a separate apartment, in law suite, teen suite, young adult suite, or whatever else you want to call it. There is room for it all down there! This is one of the most unique layouts I have seen in the area.
Location
State WV
County Jefferson
Zoning 101
Direction East
Rooms
Other Rooms Living Room, Primary Bedroom, Bedroom 2, Bedroom 3, Kitchen, Family Room, 2nd Stry Fam Rm, Laundry, Bathroom 2, Primary Bathroom
Basement Connecting Stairway, Daylight, Full, Full, Rough Bath Plumb, Space For Rooms, Sump Pump, Unfinished, Walkout Stairs, Windows
Main Level Bedrooms 1
Interior
Interior Features Carpet, Ceiling Fan(s), Crown Moldings, Dining Area, Entry Level Bedroom, Family Room Off Kitchen, Floor Plan - Open, Formal/Separate Dining Room, Kitchen - Gourmet, Kitchen - Island, Recessed Lighting, Bathroom - Soaking Tub, Upgraded Countertops, Walk-in Closet(s), Water Treat System, Window Treatments, Wood Floors, Stove - Wood
Hot Water Electric
Heating Heat Pump(s), Wood Burn Stove
Cooling Central A/C
Flooring Carpet, Ceramic Tile, Hardwood, Luxury Vinyl Plank, Vinyl
Fireplaces Number 1
Fireplaces Type Insert
Equipment Built-In Microwave, Dishwasher, Disposal, Dryer, Icemaker, Refrigerator, Stainless Steel Appliances, Stove, Washer, Water Heater
Fireplace Y
Window Features Double Pane,Casement,Insulated,Vinyl Clad
Appliance Built-In Microwave, Dishwasher, Disposal, Dryer, Icemaker, Refrigerator, Stainless Steel Appliances, Stove, Washer, Water Heater
Heat Source Electric, Wood
Laundry Main Floor
Exterior
Exterior Feature Patio(s), Porch(es)
Garage Garage - Rear Entry, Garage Door Opener
Garage Spaces 5.0
Fence Vinyl
Utilities Available Cable TV, Phone Available
Amenities Available Jog/Walk Path, Tot Lots/Playground
Waterfront N
Water Access N
Roof Type Architectural Shingle
Street Surface Black Top
Accessibility Other
Porch Patio(s), Porch(es)
Attached Garage 2
Total Parking Spaces 5
Garage Y
Building
Lot Description Corner, Front Yard, Landscaping
Story 3
Foundation Concrete Perimeter, Passive Radon Mitigation
Sewer Public Sewer
Water Public
Architectural Style Colonial
Level or Stories 3
Additional Building Above Grade, Below Grade
Structure Type Dry Wall,9'+ Ceilings,High
New Construction N
Schools
Elementary Schools T.A. Lowery
Middle Schools Wildwood
High Schools Jefferson
School District Jefferson County Schools
Others
HOA Fee Include Common Area Maintenance,Road Maintenance,Snow Removal
Senior Community No
Tax ID 08 8C023600000000
Ownership Fee Simple
SqFt Source Assessor
Acceptable Financing Conventional, FHA, VA, USDA, Bank Portfolio, Cash, Private, Wrap, VHDA
Listing Terms Conventional, FHA, VA, USDA, Bank Portfolio, Cash, Private, Wrap, VHDA
Financing Conventional,FHA,VA,USDA,Bank Portfolio,Cash,Private,Wrap,VHDA
Special Listing Condition Standard
Read Less
Want to know what your home might be worth? Contact us for a FREE valuation!

Our team is ready to help you sell your home for the highest possible price ASAP

Bought with Jonathan A Shively • Samson Properties






