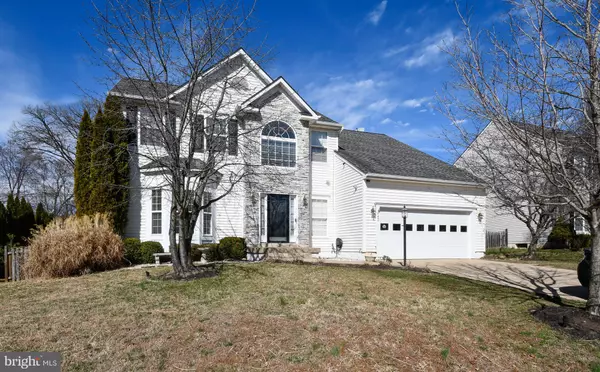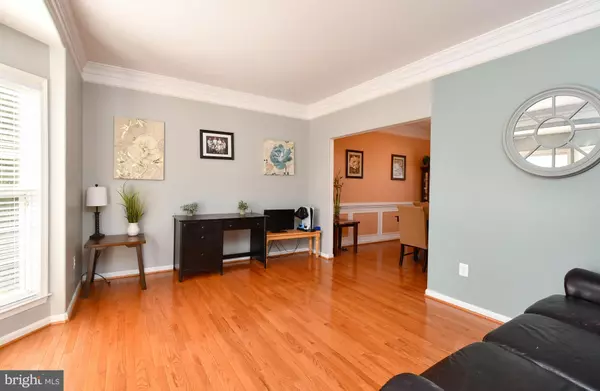$475,000
$479,990
1.0%For more information regarding the value of a property, please contact us for a free consultation.
542 WINDERMERE DR Culpeper, VA 22701
5 Beds
4 Baths
3,748 SqFt
Key Details
Sold Price $475,000
Property Type Single Family Home
Sub Type Detached
Listing Status Sold
Purchase Type For Sale
Square Footage 3,748 sqft
Price per Sqft $126
Subdivision Redwood Lakes
MLS Listing ID VACU2004756
Sold Date 04/13/23
Style Colonial
Bedrooms 5
Full Baths 3
Half Baths 1
HOA Fees $20/mo
HOA Y/N Y
Abv Grd Liv Area 2,104
Originating Board BRIGHT
Year Built 2005
Annual Tax Amount $2,213
Tax Year 2022
Lot Size 9,583 Sqft
Acres 0.22
Property Description
Welcom to this beautiful stone front Colonial located in popular Redwood Lakes. You will be welcomed by a stunning 2-story foyer with lots of natural light. The large kitchen features an island, eat-in table space, gas cooking, pantry, separate formal dining room and access to the rear deck. The spacious family room is open to the kitchen and features a cozy gas log fireplace. The main level office offers a great space to work from home. Upstairs, the primary bedroom boasts a walk-in closet and a gorgeous custom tile bath with a double sink vanity, jetted tub and separate shower. There are 3 additional bedrooms that share a hall bathroom. For added convenience, there is a dedicated laundry room located on the bedroom level. The finished basement offers additional living space with a recreation/game room, full bath, 5th bedroom (NTC) and lots of storage. The seller is leaving extra cabinets behind for a future kitchenette. Enjoy outdoor entertaining with a fully fenced back yard that backs up to green space, large deck and patio with a built-in fire pit. Recent improvements include new laminate flooring in the family room, new carpet in most bedrooms upstairs, fresh interior paint, microwave and stove replaced in 2021 and new hot water tank and furnace fan/blower replaced in 2022. WELCOME HOME!
Location
State VA
County Culpeper
Zoning R1
Rooms
Other Rooms Dining Room, Primary Bedroom, Bedroom 2, Bedroom 3, Bedroom 4, Kitchen, Family Room, Laundry, Office, Recreation Room, Storage Room, Bonus Room, Primary Bathroom, Full Bath, Half Bath
Basement Full, Fully Finished, Outside Entrance
Interior
Interior Features Breakfast Area, Kitchen - Island, Pantry, Formal/Separate Dining Room, Family Room Off Kitchen
Hot Water Natural Gas
Heating Forced Air
Cooling Central A/C, Ceiling Fan(s)
Flooring Hardwood, Laminate Plank, Ceramic Tile, Carpet
Fireplaces Number 1
Fireplaces Type Gas/Propane, Mantel(s)
Equipment Refrigerator, Icemaker, Dishwasher, Disposal, Oven/Range - Gas, Built-In Microwave
Fireplace Y
Appliance Refrigerator, Icemaker, Dishwasher, Disposal, Oven/Range - Gas, Built-In Microwave
Heat Source Natural Gas
Laundry Upper Floor
Exterior
Exterior Feature Deck(s), Patio(s)
Garage Garage - Front Entry, Garage Door Opener, Inside Access
Garage Spaces 6.0
Fence Fully
Amenities Available Common Grounds
Water Access N
Accessibility None
Porch Deck(s), Patio(s)
Attached Garage 2
Total Parking Spaces 6
Garage Y
Building
Story 3
Foundation Concrete Perimeter
Sewer Public Sewer
Water Public
Architectural Style Colonial
Level or Stories 3
Additional Building Above Grade, Below Grade
New Construction N
Schools
School District Culpeper County Public Schools
Others
Pets Allowed Y
HOA Fee Include Common Area Maintenance,Snow Removal,Trash
Senior Community No
Tax ID 40R 2 199
Ownership Fee Simple
SqFt Source Assessor
Acceptable Financing Cash, Conventional, FHA, VA
Listing Terms Cash, Conventional, FHA, VA
Financing Cash,Conventional,FHA,VA
Special Listing Condition Standard
Pets Description No Pet Restrictions
Read Less
Want to know what your home might be worth? Contact us for a FREE valuation!

Our team is ready to help you sell your home for the highest possible price ASAP

Bought with Patricia Gallardo • Real Broker, LLC - McLean






