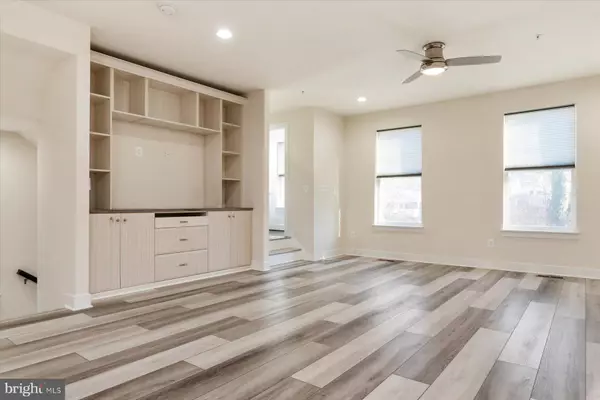$630,000
$650,000
3.1%For more information regarding the value of a property, please contact us for a free consultation.
1258 HICKORY HILL CIR Arnold, MD 21012
4 Beds
4 Baths
2,880 SqFt
Key Details
Sold Price $630,000
Property Type Townhouse
Sub Type End of Row/Townhouse
Listing Status Sold
Purchase Type For Sale
Square Footage 2,880 sqft
Price per Sqft $218
Subdivision Arnold Ridge
MLS Listing ID MDAA2052026
Sold Date 04/12/23
Style Colonial
Bedrooms 4
Full Baths 3
Half Baths 1
HOA Fees $121/qua
HOA Y/N Y
Abv Grd Liv Area 2,880
Originating Board BRIGHT
Year Built 2019
Annual Tax Amount $5,600
Tax Year 2022
Lot Size 2,320 Sqft
Acres 0.05
Property Description
$150,000 in CUSTOM UPGRADES & SAVE $18,000 AS FRONT FOOT FEE IS PAID IN FULL!!! This Incredible End-Unit Townhome in the sought-after Arnold Ridge Community is Available Now. This 4 Bedroom, 3.5 Bathroom Home offers almost 3,000 Square Feet of Living Space with Luxury touches throughout. Features include: Commercial Grade Flooring, Custom Built-in Murphy Beds in 2 Bedrooms and the Basement, Closet Storage Systems with Lifetime Warranty, Upgraded Lighting/Ceiling Fans, 50 Nema Plug for EV Charger, High-end Custom Blinds, Cabinetry and Built-ins, Balcony Under Roofing to keep Patio Dry, Gorgeous Private Backyard, Gourmet Kitchen with Stainless Steel Appliances, Massive Primary Suite with 2 Walk-in Closets (One Hidden behind Custom Storage Center), and Expansive En-Suite with Luxury Shower, and So Much More!!! Have your Agent request the Upgrades List to find out more. Community Offers Dog Parks & Walking Paths, and is Located Minutes from Annapolis, Fort Meade, Washington D.C., and Baltimore..
Location
State MD
County Anne Arundel
Zoning R5
Rooms
Basement Daylight, Full, Full, Fully Finished, Garage Access, Improved, Interior Access, Outside Entrance
Interior
Interior Features Built-Ins, Ceiling Fan(s), Family Room Off Kitchen, Floor Plan - Open, Kitchen - Island, Kitchen - Gourmet, Recessed Lighting, Sprinkler System, Stall Shower, Upgraded Countertops, Walk-in Closet(s), Attic, Combination Dining/Living, Primary Bath(s), Tub Shower, Pantry
Hot Water Electric
Heating Heat Pump(s)
Cooling Central A/C
Flooring Luxury Vinyl Plank, Tile/Brick
Equipment Built-In Microwave, Cooktop, Dishwasher, Exhaust Fan, Oven - Wall, Oven - Double, Refrigerator, Stainless Steel Appliances, Water Heater, Built-In Range, Oven/Range - Gas
Fireplace N
Window Features Double Pane,Vinyl Clad
Appliance Built-In Microwave, Cooktop, Dishwasher, Exhaust Fan, Oven - Wall, Oven - Double, Refrigerator, Stainless Steel Appliances, Water Heater, Built-In Range, Oven/Range - Gas
Heat Source Natural Gas
Laundry Hookup, Upper Floor, Has Laundry
Exterior
Exterior Feature Deck(s), Patio(s), Roof
Parking Features Garage - Front Entry, Garage Door Opener, Inside Access
Garage Spaces 4.0
Fence Fully
Amenities Available Dog Park, Jog/Walk Path, Common Grounds
Water Access N
Roof Type Shingle
Accessibility None
Porch Deck(s), Patio(s), Roof
Attached Garage 2
Total Parking Spaces 4
Garage Y
Building
Story 3
Foundation Slab
Sewer Public Sewer
Water Public
Architectural Style Colonial
Level or Stories 3
Additional Building Above Grade
Structure Type Dry Wall
New Construction N
Schools
Elementary Schools Arnold
Middle Schools Severn River
High Schools Broadneck
School District Anne Arundel County Public Schools
Others
HOA Fee Include Common Area Maintenance,Lawn Maintenance,Management,Snow Removal
Senior Community No
Tax ID 020304390248370
Ownership Fee Simple
SqFt Source Assessor
Acceptable Financing Cash, Conventional, VA, FHA
Listing Terms Cash, Conventional, VA, FHA
Financing Cash,Conventional,VA,FHA
Special Listing Condition Standard
Read Less
Want to know what your home might be worth? Contact us for a FREE valuation!

Our team is ready to help you sell your home for the highest possible price ASAP

Bought with Megan L McGaughey • RE/MAX Executive






