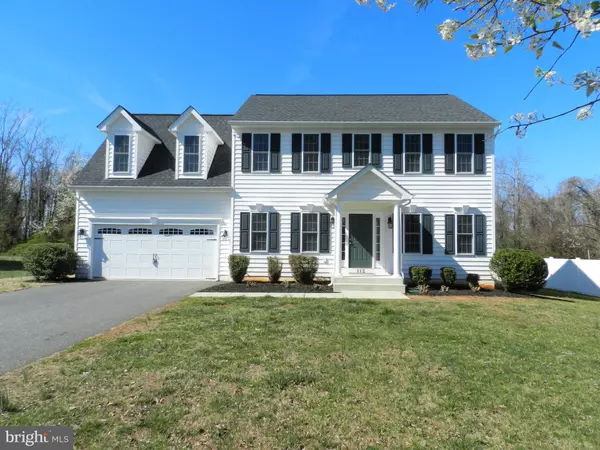$539,900
$539,900
For more information regarding the value of a property, please contact us for a free consultation.
112 MOUNTAIN AVE Fredericksburg, VA 22405
4 Beds
3 Baths
3,078 SqFt
Key Details
Sold Price $539,900
Property Type Single Family Home
Sub Type Detached
Listing Status Sold
Purchase Type For Sale
Square Footage 3,078 sqft
Price per Sqft $175
Subdivision None Available
MLS Listing ID VAST2019250
Sold Date 04/10/23
Style Colonial
Bedrooms 4
Full Baths 2
Half Baths 1
HOA Y/N N
Abv Grd Liv Area 2,496
Originating Board BRIGHT
Year Built 2014
Annual Tax Amount $3,583
Tax Year 2022
Lot Dimensions .779
Property Description
Welcome home to this Gorgeous 4 Bedroom, 2.5 Bathroom Colonial with a garage and no HOA FEES!! This home will not disappoint. When you pull up to 112 Mountain Avenue, you will notice the nice size lot .799 acres that backs up to trees for extra privacy. When you step into this home, you will notice hardwood floors throughout the main level which consists of a den/library with French doors for extra privacy, a dining room, breakfast area, family room with a fireplace, kitchen and half bathroom. The kitchen features stainless steel appliances and granite counter tops. The open floor plan is great for entertaining and gives this home a very peaceful, airy feeling! The stairs to the second floor are tucked away beside the living room which makes the first floor seem even more spacious! The second floor features a primary bedroom and bathroom, 3 other bedrooms, a full bathroom and a laundry room with a utility sink!! The basement has a finished game room/family room. The rest of the basement is unfinished so you can your own personal flare!!
Location
State VA
County Stafford
Zoning R1
Rooms
Other Rooms Dining Room, Primary Bedroom, Bedroom 2, Bedroom 3, Bedroom 4, Kitchen, Game Room, Family Room, Library, Breakfast Room, Laundry
Basement Connecting Stairway, Outside Entrance, Partially Finished, Walkout Stairs
Interior
Interior Features Breakfast Area, Dining Area, Chair Railings, Upgraded Countertops, Primary Bath(s), Window Treatments, Wood Floors
Hot Water Electric
Heating Heat Pump(s)
Cooling Central A/C, Heat Pump(s)
Flooring Hardwood, Carpet, Ceramic Tile
Fireplaces Number 1
Fireplaces Type Mantel(s), Gas/Propane
Equipment Washer/Dryer Hookups Only, Icemaker, Disposal, Dishwasher, Microwave, Refrigerator, Stove
Fireplace Y
Appliance Washer/Dryer Hookups Only, Icemaker, Disposal, Dishwasher, Microwave, Refrigerator, Stove
Heat Source Electric
Laundry Upper Floor
Exterior
Exterior Feature Patio(s)
Garage Garage Door Opener, Garage - Front Entry
Garage Spaces 4.0
Waterfront N
Water Access N
Accessibility None
Porch Patio(s)
Attached Garage 2
Total Parking Spaces 4
Garage Y
Building
Story 3
Foundation Block
Sewer Public Sewer
Water Public
Architectural Style Colonial
Level or Stories 3
Additional Building Above Grade, Below Grade
New Construction N
Schools
School District Stafford County Public Schools
Others
Senior Community No
Tax ID 54YY 2
Ownership Other
Special Listing Condition Standard
Read Less
Want to know what your home might be worth? Contact us for a FREE valuation!

Our team is ready to help you sell your home for the highest possible price ASAP

Bought with Evan Sullivan • Coldwell Banker Elite






