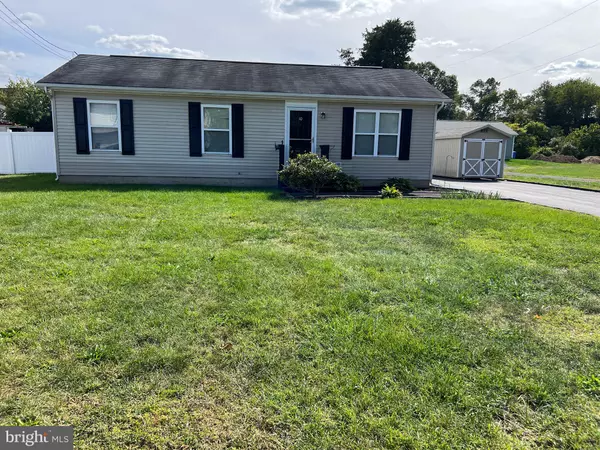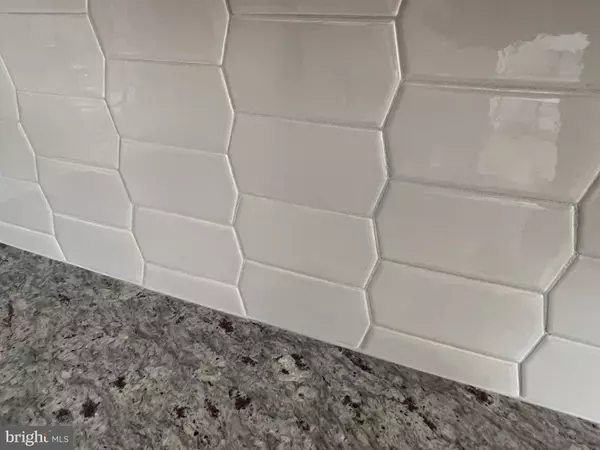$225,000
$229,900
2.1%For more information regarding the value of a property, please contact us for a free consultation.
10 JERRYS AVE Clayton, NJ 08312
3 Beds
1 Bath
960 SqFt
Key Details
Sold Price $225,000
Property Type Single Family Home
Sub Type Detached
Listing Status Sold
Purchase Type For Sale
Square Footage 960 sqft
Price per Sqft $234
Subdivision 5 Acres And Indepe
MLS Listing ID NJGL2021718
Sold Date 04/04/23
Style Ranch/Rambler
Bedrooms 3
Full Baths 1
HOA Y/N N
Abv Grd Liv Area 960
Originating Board BRIGHT
Year Built 1994
Annual Tax Amount $4,380
Tax Year 2022
Lot Size 0.276 Acres
Acres 0.28
Lot Dimensions 86.00 x 140.00
Property Description
REMODELED RANCH HOME in Clayton hosts 3 BR/1 BA and is key ready for YOU! We show BRAND NEW CARPETING and home has a FRESHLY PAINTED INTERIOR (both in neutral colors). There are ceiling fans throughout for your year round comfort, along with your central AC. LR is of a nice size, w/convenient coat closet. Your KIT has been designed for the serious chef, w/plenty of GRANITE counter space, tile backsplash, under counter sink, a range hood, LOVELY white cabinetry, and luxury vinyl plank flooring. Your dining area shows a slider leading to the rear deck - plant your grill here! There are three nice sized BRs (master has a larger closet). Your NEW FULL BA shows tile flooring, a cabinet sink for added storage and all new fixtures (BA has Jack & Jill feature into Primary BR). Your laundry facility (w/tile floor and built-in shelving) will complete this home. There are three doorways for ease of access into the home. We are nestled on a GREAT LOT that has a generous asphalt driveway and a large rear yard that is partially enclosed with white vinyl fencing - PLENTY OF ROOM in this yard! A nice double door shed at the end of your driveway will complete your storage needs. We are conveniently located to area shopping, restaurants and Delsea Drive; minutes from Route 55 for an easy commute! PUT US ON YOUR VIEWING LIST to see what we have to offer YOU!!!
Location
State NJ
County Gloucester
Area Clayton Boro (20801)
Zoning R-B
Rooms
Other Rooms Living Room, Primary Bedroom, Bedroom 2, Bedroom 3, Kitchen, Laundry, Full Bath
Main Level Bedrooms 3
Interior
Interior Features Carpet, Ceiling Fan(s), Combination Kitchen/Dining, Dining Area, Entry Level Bedroom, Floor Plan - Traditional, Pantry, Tub Shower, Upgraded Countertops, Window Treatments, Other
Hot Water Electric
Heating Forced Air
Cooling Central A/C, Ceiling Fan(s)
Flooring Carpet, Luxury Vinyl Plank, Tile/Brick
Equipment Dishwasher, Dryer, Exhaust Fan, Oven/Range - Electric, Range Hood, Refrigerator, Washer, Water Heater
Fireplace N
Appliance Dishwasher, Dryer, Exhaust Fan, Oven/Range - Electric, Range Hood, Refrigerator, Washer, Water Heater
Heat Source Oil
Laundry Has Laundry, Dryer In Unit, Main Floor, Washer In Unit
Exterior
Exterior Feature Deck(s)
Fence Partially, Vinyl
Waterfront N
Water Access N
Roof Type Pitched,Shingle
Accessibility Grab Bars Mod, No Stairs
Porch Deck(s)
Garage N
Building
Lot Description Cleared, Front Yard, Level, Rear Yard, SideYard(s)
Story 1
Foundation Crawl Space
Sewer Public Sewer
Water Public
Architectural Style Ranch/Rambler
Level or Stories 1
Additional Building Above Grade, Below Grade
New Construction N
Schools
School District Clayton Public Schools
Others
Senior Community No
Tax ID 01-01001-00030 01
Ownership Fee Simple
SqFt Source Assessor
Acceptable Financing Cash, Conventional, FHA
Listing Terms Cash, Conventional, FHA
Financing Cash,Conventional,FHA
Special Listing Condition Standard
Read Less
Want to know what your home might be worth? Contact us for a FREE valuation!

Our team is ready to help you sell your home for the highest possible price ASAP

Bought with William Murphy • Homestarr Realty






