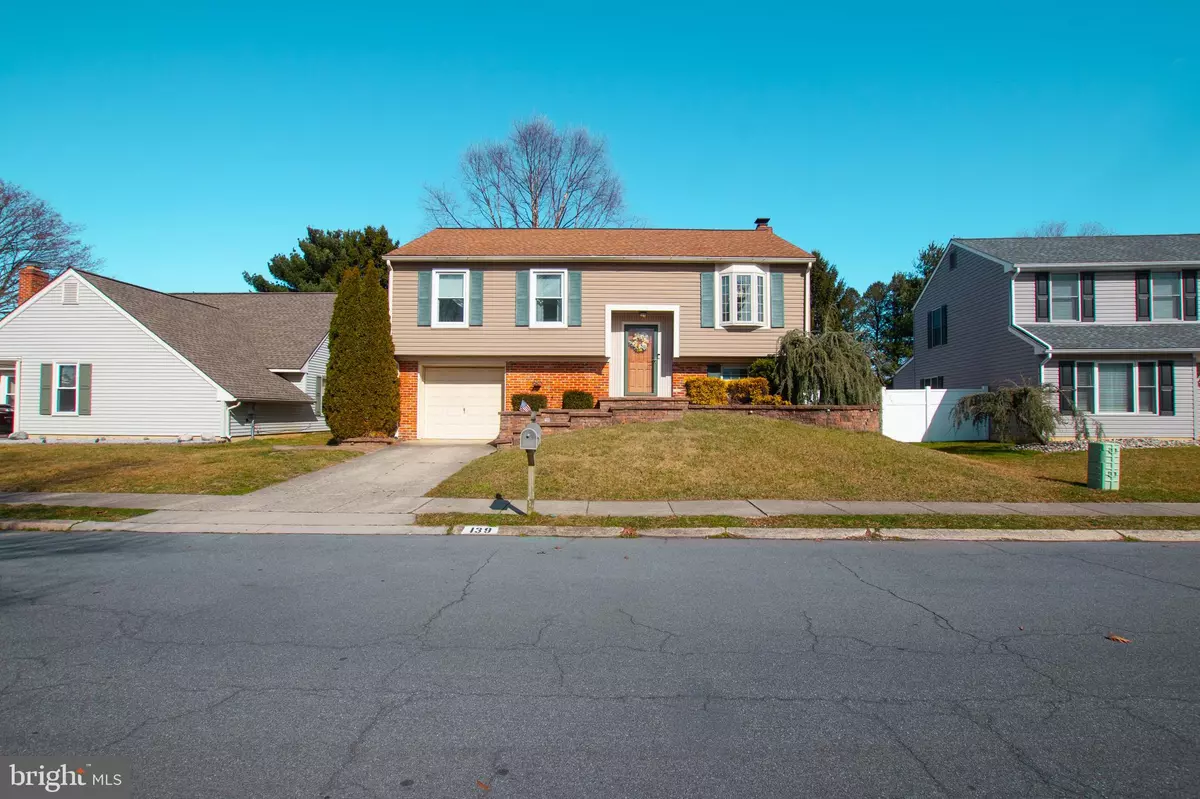$340,000
$315,000
7.9%For more information regarding the value of a property, please contact us for a free consultation.
139 HEIDI Swedesboro, NJ 08085
3 Beds
2 Baths
1,596 SqFt
Key Details
Sold Price $340,000
Property Type Single Family Home
Sub Type Detached
Listing Status Sold
Purchase Type For Sale
Square Footage 1,596 sqft
Price per Sqft $213
Subdivision Greenfields
MLS Listing ID NJGL2026656
Sold Date 03/31/23
Style Traditional
Bedrooms 3
Full Baths 1
Half Baths 1
HOA Fees $16/ann
HOA Y/N Y
Abv Grd Liv Area 1,596
Originating Board BRIGHT
Year Built 1981
Annual Tax Amount $4,961
Tax Year 2022
Lot Size 8,712 Sqft
Acres 0.2
Lot Dimensions 103 X 66
Property Description
Welcome to this 3 bedroom, 1.5 bath home located in LOGAN TOWNSHIP! As you walk into the foyer you will notice hardwood flooring throughout the living room, kitchen, and hallway. Living room opens into the eat-in-kitchen; which features granite counters and wood cabinets. Enjoy entertaining or relaxing with a cup of coffee in the morning? Continue through the kitchen into the beautiful sunroom with vaulted ceilings! As you look over your backyard you will notice an above-ground pool for those hot summer days. 2-tier deck located just off the sunroom, which allows access to the rear yard. Lower level includes a family room, laundry room, and a half bathroom. Rear lower-level door leads to a private patio, paver walkways, and beautifully landscaped beds. Sprinkler system winterized. Attached 1-car garage with inside access. New furnace & A/C installed in 2022, new windows in all bedrooms installed in 2019, newer siding and vinyl fence. Pool liner needs to be replaced, pump is approx. 2 years old. Schedule your appointment today!
Location
State NJ
County Gloucester
Area Logan Twp (20809)
Zoning RES
Rooms
Other Rooms Living Room, Dining Room, Primary Bedroom, Bedroom 2, Kitchen, Family Room, Bedroom 1, Other, Attic
Main Level Bedrooms 3
Interior
Interior Features Ceiling Fan(s), Dining Area
Hot Water Natural Gas
Heating Forced Air
Cooling Central A/C
Flooring Wood, Carpet
Fireplaces Number 1
Fireplaces Type Brick
Equipment Dishwasher, Energy Efficient Appliances
Fireplace Y
Window Features Energy Efficient,Replacement
Appliance Dishwasher, Energy Efficient Appliances
Heat Source Natural Gas
Laundry Lower Floor
Exterior
Exterior Feature Deck(s), Patio(s)
Garage Inside Access, Garage Door Opener, Oversized
Garage Spaces 1.0
Fence Vinyl
Waterfront N
Water Access N
Roof Type Pitched,Shingle
Accessibility None
Porch Deck(s), Patio(s)
Attached Garage 1
Total Parking Spaces 1
Garage Y
Building
Lot Description Front Yard, Rear Yard, SideYard(s)
Story 2
Foundation Concrete Perimeter
Sewer Public Sewer
Water Public
Architectural Style Traditional
Level or Stories 2
Additional Building Above Grade
New Construction N
Schools
High Schools Kingsway Regional H.S.
School District Logan Township Public Schools
Others
HOA Fee Include Common Area Maintenance
Senior Community No
Tax ID 09-02605-00013
Ownership Fee Simple
SqFt Source Estimated
Acceptable Financing Cash, Conventional, FHA, USDA, VA
Listing Terms Cash, Conventional, FHA, USDA, VA
Financing Cash,Conventional,FHA,USDA,VA
Special Listing Condition Standard
Read Less
Want to know what your home might be worth? Contact us for a FREE valuation!

Our team is ready to help you sell your home for the highest possible price ASAP

Bought with Timothy Di Bernardino • Brent Celek Real Estate, LLC






