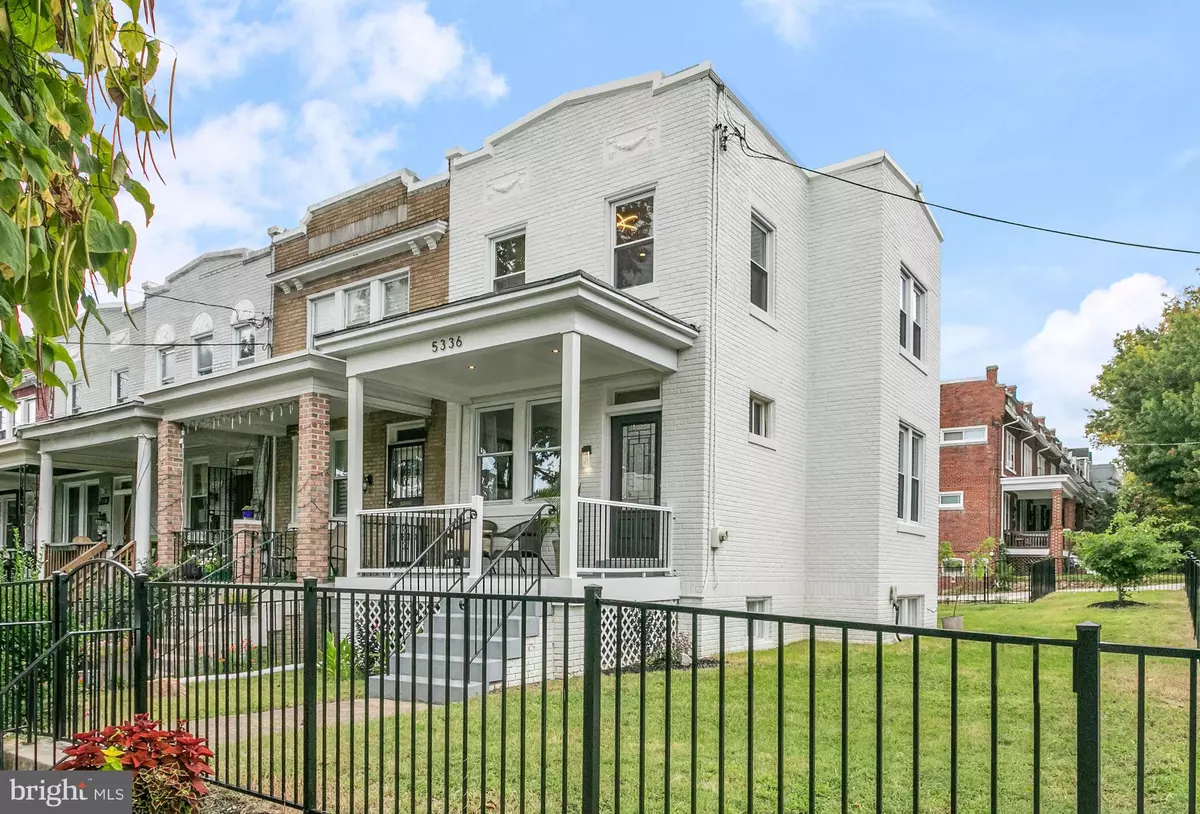$730,000
$725,000
0.7%For more information regarding the value of a property, please contact us for a free consultation.
5336 5TH ST NW Washington, DC 20011
4 Beds
4 Baths
1,550 SqFt
Key Details
Sold Price $730,000
Property Type Townhouse
Sub Type End of Row/Townhouse
Listing Status Sold
Purchase Type For Sale
Square Footage 1,550 sqft
Price per Sqft $470
Subdivision Petworth
MLS Listing ID DCDC2061788
Sold Date 03/31/23
Style Traditional
Bedrooms 4
Full Baths 3
Half Baths 1
HOA Y/N N
Abv Grd Liv Area 1,108
Originating Board BRIGHT
Year Built 1925
Annual Tax Amount $4,621
Tax Year 2022
Lot Size 1,442 Sqft
Acres 0.03
Property Description
OPEN SUNDAY, MARCH 5TH FROM 2-4PM! FABULOUS NEW PRICE! Unique and recently renovated rowhome on large corner lot with ample private parking in sought-after Petworth. The bright and sunny open floor plan offers a living room with warm wood floors that flow seamlessly into the renovated kitchen with marble waterfall island and breakfast bar. The chef's kitchen boasts stainless steel appliances, pendant and recessed lighting, and the dining area with broad windows and a beverage cooler is an added bonus. Just beyond the kitchen is a cozy family room with modern gas fireplace. The room opens to a new deck perfect for outdoor entertaining. Upstairs are three bedrooms and two full bathrooms, as well as a laundry closet. The primary bedroom offers a custom closet and en-suite renovated bathroom with two vanities. The second bedroom features a private deck for a quiet outdoor retreat. The finished lower level has an additional bedroom and bathroom, as well as a recreation room. A parking pad for up to three cars completes this fabulous, renovated offering.
Petworth offers a suburban vibe with tree-lined streets and easy access to parks, tennis courts, playground, and Rock Creek Park. Located close to Georgia and Kansas Avenue with shopping, restaurants, abundant public transportation, and easy access to downtown and surrounding areas.
Location
State DC
County Washington
Zoning SEE PUBLIC RECORD
Rooms
Basement Fully Finished
Interior
Interior Features Dining Area, Floor Plan - Open, Kitchen - Island, Primary Bath(s), Recessed Lighting, Upgraded Countertops, Window Treatments, Wood Floors
Hot Water Electric
Heating Forced Air
Cooling Central A/C
Equipment Dishwasher, Dryer, Refrigerator, Range Hood, Stove, Washer
Fireplace N
Appliance Dishwasher, Dryer, Refrigerator, Range Hood, Stove, Washer
Heat Source Natural Gas
Exterior
Garage Spaces 3.0
Waterfront N
Water Access N
Accessibility Other
Total Parking Spaces 3
Garage N
Building
Story 3
Foundation Other
Sewer Public Sewer
Water Public
Architectural Style Traditional
Level or Stories 3
Additional Building Above Grade, Below Grade
New Construction N
Schools
School District District Of Columbia Public Schools
Others
Senior Community No
Tax ID 3209//0070
Ownership Fee Simple
SqFt Source Assessor
Special Listing Condition Standard
Read Less
Want to know what your home might be worth? Contact us for a FREE valuation!

Our team is ready to help you sell your home for the highest possible price ASAP

Bought with Albert A. Amar • The Agency DC






