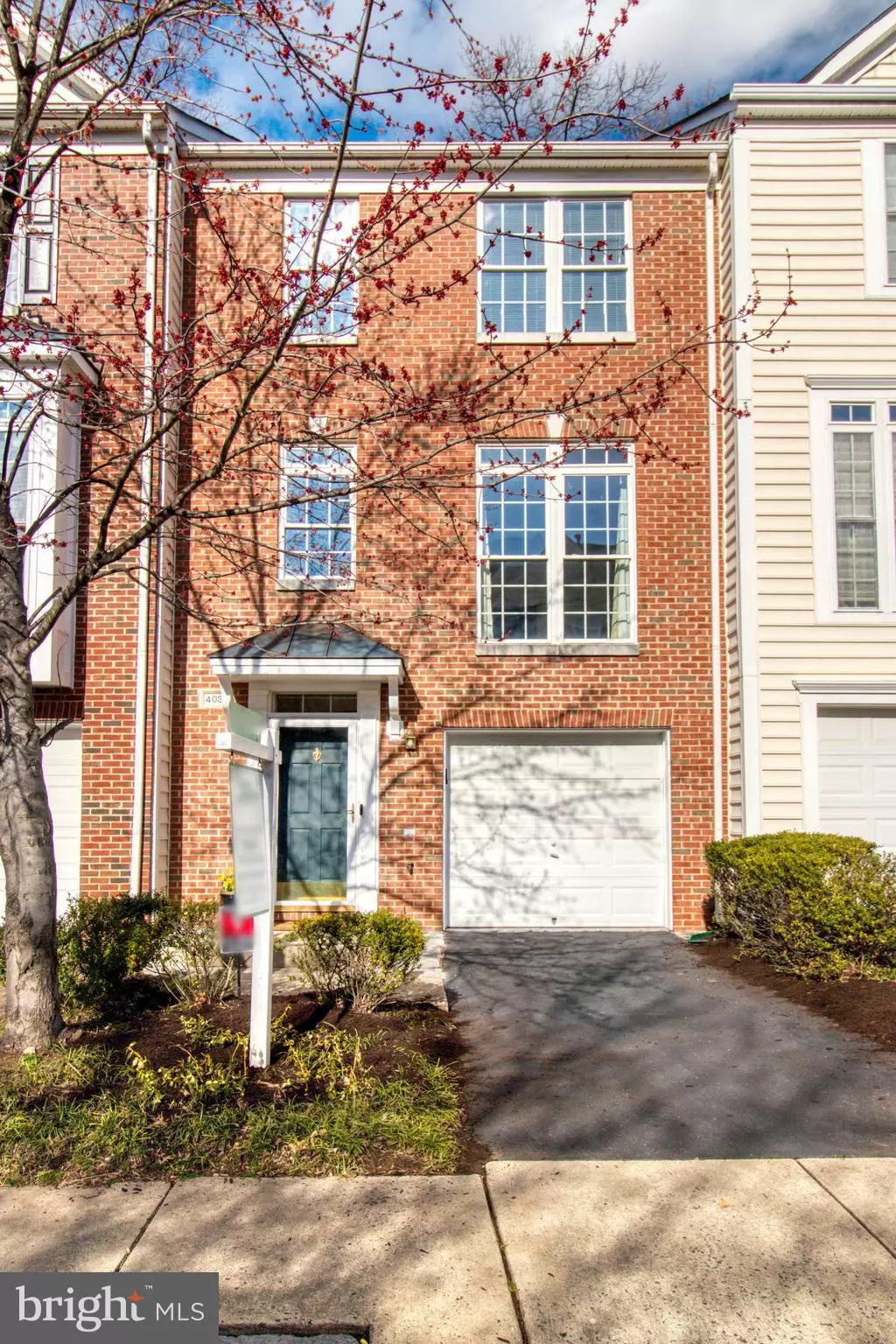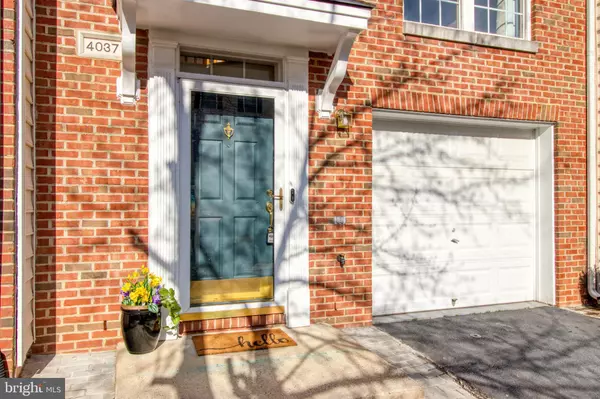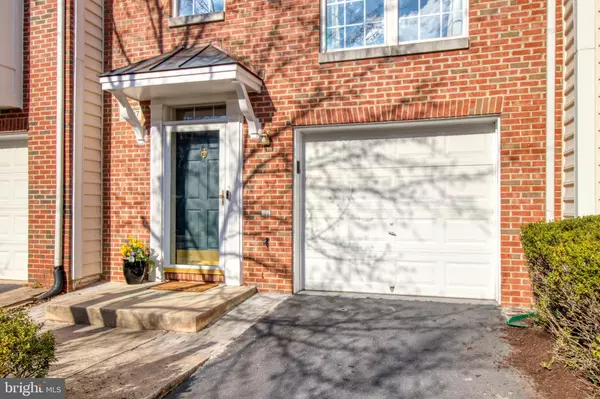$680,000
$659,500
3.1%For more information regarding the value of a property, please contact us for a free consultation.
4037 FAIRFAX CENTER HUNT TRL Fairfax, VA 22030
3 Beds
4 Baths
2,314 SqFt
Key Details
Sold Price $680,000
Property Type Townhouse
Sub Type Interior Row/Townhouse
Listing Status Sold
Purchase Type For Sale
Square Footage 2,314 sqft
Price per Sqft $293
Subdivision Fairfax Center Landbay
MLS Listing ID VAFX2114086
Sold Date 03/27/23
Style Contemporary
Bedrooms 3
Full Baths 3
Half Baths 1
HOA Fees $140/mo
HOA Y/N Y
Abv Grd Liv Area 2,314
Originating Board BRIGHT
Year Built 2003
Annual Tax Amount $7,216
Tax Year 2023
Lot Size 1,500 Sqft
Acres 0.03
Property Description
OFFER DEADLINE 3/6 @ 4:00PM. Open Sunday, 3/5, 1-4. Are you seeking an extraordinary townhome in the midst of nature, yet only minutes away from 66, shopping, and movie theaters? If the answer is yes, than this freshly painted beautiful home at 4037 Fairfax Center Hunt Trail is for you. With upgraded home conveniences, this house, located in the heart of Fairfax, will charm you with its coziness and rhetro-modernity. Updates include: Trane Seer 16 HVAC (2019) w/surge protection, State 50 gallon gas water heater (2021), Premier Roofing (2021), Red Oak hardwood floors (2021) Keywest Masland Karastan Backing carpet (2021), GE dishwasher (2017), Samsung 27.4 CuFt Black Stainless Steel Refrigerator (2021), New microwave (2022), Jennair gas cooktop (2022), new light fixtures, new faucets, custom closet in primary bedroom and so much more! Check out the 3D Tour!
Location
State VA
County Fairfax
Zoning 312
Rooms
Other Rooms Living Room, Dining Room, Primary Bedroom, Bedroom 2, Bedroom 3, Kitchen, Family Room, Foyer, Office, Bathroom 2, Bathroom 3, Primary Bathroom, Half Bath
Interior
Interior Features Carpet, Ceiling Fan(s), Family Room Off Kitchen, Floor Plan - Traditional, Formal/Separate Dining Room, Kitchen - Eat-In, Kitchen - Island, Kitchen - Gourmet, Recessed Lighting, Walk-in Closet(s), Window Treatments
Hot Water Natural Gas
Heating Forced Air
Cooling Central A/C
Fireplaces Number 1
Equipment Cooktop, Dishwasher, Disposal, Dryer, Microwave, Oven - Wall, Refrigerator, Washer
Appliance Cooktop, Dishwasher, Disposal, Dryer, Microwave, Oven - Wall, Refrigerator, Washer
Heat Source Natural Gas
Exterior
Garage Garage - Front Entry, Garage Door Opener
Garage Spaces 1.0
Water Access N
View Trees/Woods
Accessibility None
Attached Garage 1
Total Parking Spaces 1
Garage Y
Building
Lot Description Backs to Trees
Story 3
Foundation Slab
Sewer Public Sewer
Water Public
Architectural Style Contemporary
Level or Stories 3
Additional Building Above Grade, Below Grade
New Construction N
Schools
Elementary Schools Fairfax Villa
Middle Schools Frost
High Schools Woodson
School District Fairfax County Public Schools
Others
Senior Community No
Tax ID 0562 18 0051
Ownership Fee Simple
SqFt Source Assessor
Acceptable Financing Cash, Conventional, FHA, VA
Listing Terms Cash, Conventional, FHA, VA
Financing Cash,Conventional,FHA,VA
Special Listing Condition Standard
Read Less
Want to know what your home might be worth? Contact us for a FREE valuation!

Our team is ready to help you sell your home for the highest possible price ASAP

Bought with Michelle Gordon • Compass






