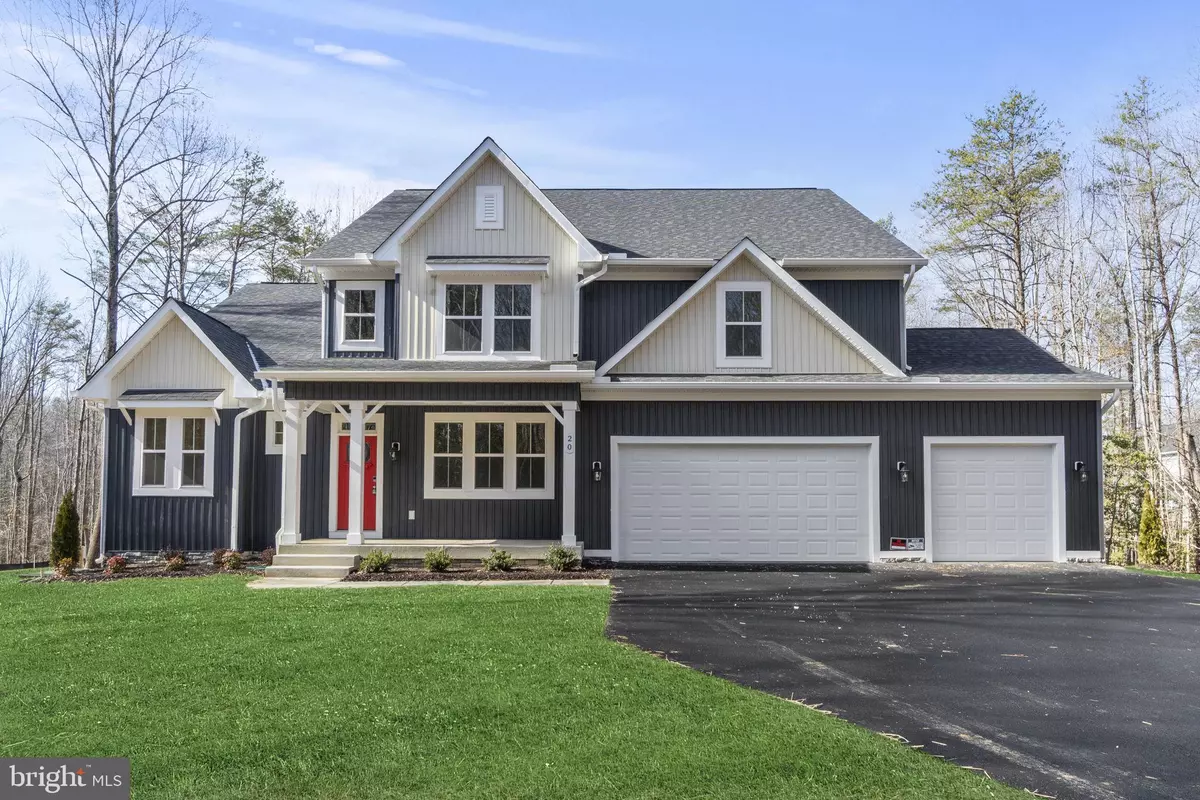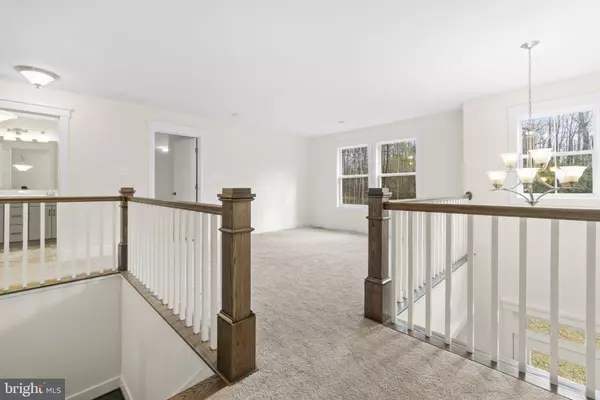$849,900
$849,900
For more information regarding the value of a property, please contact us for a free consultation.
20 SOUTHERN VIEW DR Stafford, VA 22554
5 Beds
5 Baths
5,800 SqFt
Key Details
Sold Price $849,900
Property Type Single Family Home
Sub Type Detached
Listing Status Sold
Purchase Type For Sale
Square Footage 5,800 sqft
Price per Sqft $146
Subdivision None Available
MLS Listing ID VAST2011528
Sold Date 03/22/23
Style Traditional,Farmhouse/National Folk,Colonial,Craftsman
Bedrooms 5
Full Baths 4
Half Baths 1
HOA Y/N N
Abv Grd Liv Area 4,200
Originating Board BRIGHT
Year Built 2022
Annual Tax Amount $1,019
Tax Year 2022
Lot Size 3.010 Acres
Acres 3.01
Property Description
BRAND NEW HOME -MOVE IN READY! 3 Acres with NO HOA! Minutes from I-95 and VRE. Stunning NEW Farmhouse plan loaded with all the bells and whistles. Front porch. 24x12 Sunroom with vaulted ceiling. 3 Car Garage. 4' extension on all 3 levels. FIRST FLOOR MASTER suite with tray ceiling. Luxury master bath with freestanding tub and large seamless glass shower. Gas cooking and stainless steel appliances and range hood. Flooring upgrades. Gas fireplace. Craftsman interior features to include staircase and mantle. Mostly finished basement with 9' foundation walls to include finished basement rec room, bathroom, study x2! Photos shown are of similar home that is complete, features may vary. See sales manager for details.
Location
State VA
County Stafford
Zoning A1
Rooms
Basement English, Full, Outside Entrance, Partially Finished, Sump Pump, Walkout Stairs, Windows
Main Level Bedrooms 1
Interior
Interior Features Ceiling Fan(s)
Hot Water Electric
Heating Heat Pump(s)
Cooling None
Flooring Luxury Vinyl Plank, Ceramic Tile, Carpet
Fireplaces Number 1
Fireplaces Type Electric, Mantel(s), Stone
Equipment Built-In Microwave, Cooktop, Dishwasher, ENERGY STAR Refrigerator, Oven - Double, Range Hood, Stainless Steel Appliances
Fireplace Y
Window Features Low-E,Screens
Appliance Built-In Microwave, Cooktop, Dishwasher, ENERGY STAR Refrigerator, Oven - Double, Range Hood, Stainless Steel Appliances
Heat Source Electric
Laundry Main Floor, Upper Floor
Exterior
Garage Garage - Front Entry
Garage Spaces 3.0
Waterfront N
Water Access N
Roof Type Architectural Shingle
Accessibility None
Attached Garage 3
Total Parking Spaces 3
Garage Y
Building
Lot Description Backs to Trees, Trees/Wooded
Story 3
Foundation Slab, Concrete Perimeter
Sewer Private Septic Tank
Water Well
Architectural Style Traditional, Farmhouse/National Folk, Colonial, Craftsman
Level or Stories 3
Additional Building Above Grade, Below Grade
Structure Type 9'+ Ceilings,2 Story Ceilings,Cathedral Ceilings,Dry Wall,Tray Ceilings
New Construction Y
Schools
Elementary Schools Stafford
Middle Schools Stafford
High Schools Brooke Point
School District Stafford County Public Schools
Others
Senior Community No
Tax ID 38H 7
Ownership Fee Simple
SqFt Source Assessor
Horse Property N
Special Listing Condition Standard
Read Less
Want to know what your home might be worth? Contact us for a FREE valuation!

Our team is ready to help you sell your home for the highest possible price ASAP

Bought with olugbenga maxwell adekoje • Samson Properties






