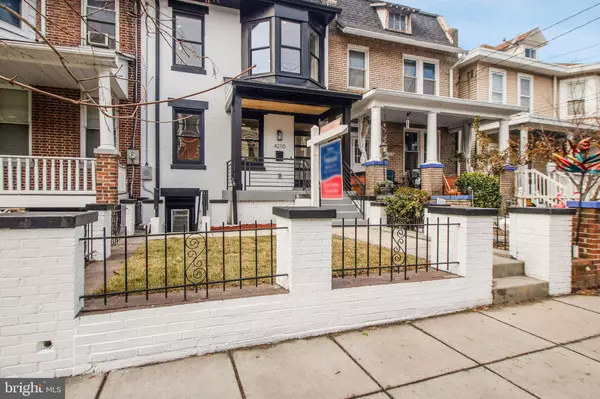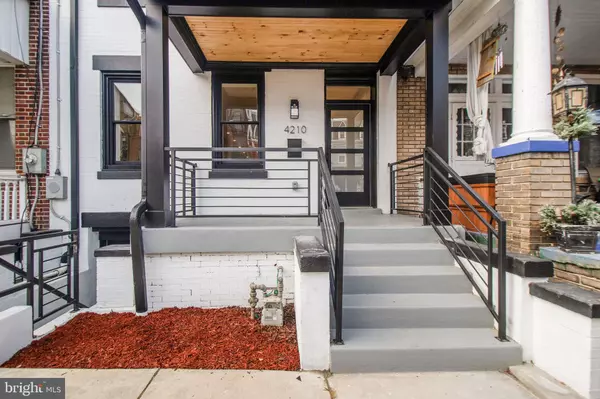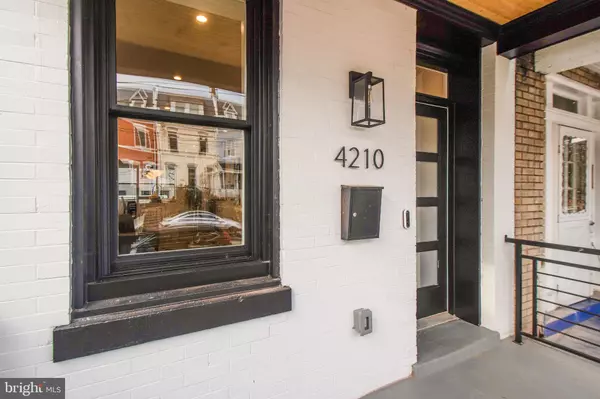$1,350,000
$1,350,000
For more information regarding the value of a property, please contact us for a free consultation.
4210 8TH ST NW Washington, DC 20011
5 Beds
4 Baths
3,180 SqFt
Key Details
Sold Price $1,350,000
Property Type Townhouse
Sub Type Interior Row/Townhouse
Listing Status Sold
Purchase Type For Sale
Square Footage 3,180 sqft
Price per Sqft $424
Subdivision Petworth
MLS Listing ID DCDC2080304
Sold Date 03/17/23
Style Victorian
Bedrooms 5
Full Baths 3
Half Baths 1
HOA Y/N N
Abv Grd Liv Area 2,120
Originating Board BRIGHT
Year Built 1909
Annual Tax Amount $3,598
Tax Year 2022
Lot Size 1,950 Sqft
Acres 0.04
Property Description
THINK THE PICTURES LOOK GOOD??? IT'S EVEN BETTER IN PERSON! The 20-foot width and 53-foot depth and high ceilings make the space feel positively luxurious! Add to that the fact that it's been completely remodeled from top to bottom with attention to every detail, secure off-street parking for 2 cars, and Airbnb-able 2-bedroom basement, and a prime Petworth location and you've got your dream come true. Did I mention the enormous Trex deck? Without question you'll be the envy of all your family and friends who simply love being with you in your amazing, peaceful, timeless, transcendent, abundant space! There are too many great features to mention, but here are some of the highlights: wide-plank French Oak wood flooring throughout the main and upper levels, gorgeous kitchen island, shaker-style cabinets, high-end Kitchen-Aid appliances, coffee bar and wine fridge. Upstairs you'll find a primary suite to die for! Like the rest of the home it's super spacious with a bonus vaulted ceiling, a closet so big you'll you could get lost in it, and wonderful primary bath complete with double vanity, huge shower with 100% on-trend tile and frameless glass enclosure. Also upstair you find 2 more impressive bedrooms, a second well-appointed full bath and a convenient laundry closet. On the lower level, in addition to the generous 2 bedrooms, you'll find another spacious rec room complete with kitchenette/wetbar. A feature that you'll absolutely love after you move in is the 2-zone HVAC system, which will keep perfectly comfortable inside no matter where you are or what's happening outside. Completely updated to the bones including all new plumbing, wiring, ductwork, mechanical systems, roof, windows, framing, drywall, deck, drive, and more! Lastly, you can beat the location; 0.4 miles to the Georgia-Petworth Metro, 1/4 block to the best BBQ in town (Cinder) and pizza (Timber), 1 block to the best fried chicken (Honeymoon), 2 block to groceries (Yes! Organic), a block or two more and you at the best of Petworth! Don't take my word for it; come and see for yourself!
Location
State DC
County Washington
Zoning RF-1
Direction East
Rooms
Other Rooms Living Room, Dining Room, Primary Bedroom, Bedroom 2, Bedroom 3, Bedroom 4, Bedroom 5, Kitchen, Laundry, Recreation Room, Bathroom 2, Bathroom 3, Primary Bathroom
Basement English, Daylight, Partial, Front Entrance, Full, Walkout Level
Interior
Interior Features Floor Plan - Open, Kitchen - Island, Kitchen - Gourmet, Recessed Lighting, Walk-in Closet(s), Wet/Dry Bar, Wood Floors, Wine Storage
Hot Water Electric
Heating Forced Air, Zoned
Cooling Central A/C, Zoned
Flooring Wood
Equipment Built-In Microwave, Built-In Range, Dishwasher, Disposal, Oven/Range - Gas, Refrigerator, Range Hood, Stainless Steel Appliances, Washer/Dryer Stacked, Extra Refrigerator/Freezer, Dual Flush Toilets
Furnishings No
Window Features Double Pane,Insulated,Vinyl Clad
Appliance Built-In Microwave, Built-In Range, Dishwasher, Disposal, Oven/Range - Gas, Refrigerator, Range Hood, Stainless Steel Appliances, Washer/Dryer Stacked, Extra Refrigerator/Freezer, Dual Flush Toilets
Heat Source Natural Gas, Electric
Laundry Upper Floor, Lower Floor, Hookup
Exterior
Exterior Feature Deck(s)
Garage Spaces 2.0
Fence Privacy, Rear, Wood
Waterfront N
Water Access N
View City
Roof Type Cool/White
Accessibility None
Porch Deck(s)
Total Parking Spaces 2
Garage N
Building
Story 3
Foundation Brick/Mortar
Sewer Public Sewer
Water Public
Architectural Style Victorian
Level or Stories 3
Additional Building Above Grade, Below Grade
Structure Type 9'+ Ceilings,Dry Wall,Vaulted Ceilings
New Construction N
Schools
Elementary Schools Barnard
Middle Schools Macfarland
High Schools Roosevelt High School At Macfarland
School District District Of Columbia Public Schools
Others
Senior Community No
Tax ID 3024//0809
Ownership Fee Simple
SqFt Source Assessor
Security Features Carbon Monoxide Detector(s),Smoke Detector
Special Listing Condition Standard
Read Less
Want to know what your home might be worth? Contact us for a FREE valuation!

Our team is ready to help you sell your home for the highest possible price ASAP

Bought with Itamar Simhony • The Agency DC






