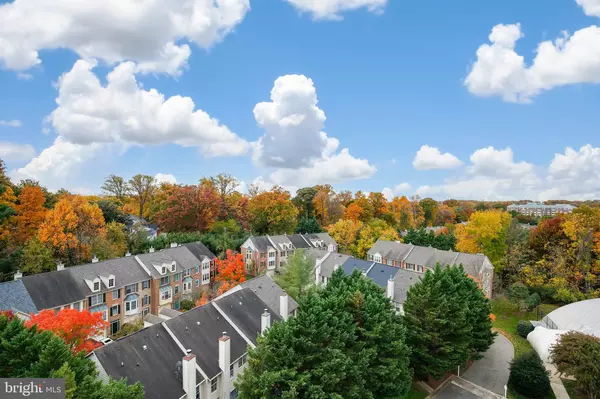$495,000
$499,900
1.0%For more information regarding the value of a property, please contact us for a free consultation.
5450 WHITLEY PARK TER #HR-904 Bethesda, MD 20814
2 Beds
2 Baths
1,863 SqFt
Key Details
Sold Price $495,000
Property Type Condo
Sub Type Condo/Co-op
Listing Status Sold
Purchase Type For Sale
Square Footage 1,863 sqft
Price per Sqft $265
Subdivision Whitley Park Condominium
MLS Listing ID MDMC2066226
Sold Date 03/17/23
Style Unit/Flat
Bedrooms 2
Full Baths 2
Condo Fees $1,346/mo
HOA Y/N N
Abv Grd Liv Area 1,863
Originating Board BRIGHT
Year Built 1965
Annual Tax Amount $5,546
Tax Year 2023
Property Description
Major price reduction, and a HUGE opportunity to own one of the largest units on the top floor at Whitley Park with 2 bedrooms, 2 full baths, and a den; this penthouse-level corner unit condo is spacious, sun-lit, and sprawling with huge, panoramic windows and a private balcony off the open-concept living/dining area that offers incredible views. This unit is truly a MUST-SEE during the daytime or at sunset to fully experience the phenomenal views from the windows and balcony. The grand kitchen features stainless steel appliances, granite counters, and ample cabinetry with plenty of space for the chef-at-home. The enormous and impressive primary bedroom is light-filled with wall-to-wall windows, plenty of closets, and an en suite bath with dual vanity, luxurious soaking tub, and separate shower. There is also a sizeable secondary bedroom, a full hall bath, and a laundry room with washer and dryer. But wait, there's more! In addition to the 2 bedrooms, there is a den - perfect for an office, a family room, an additional guest space, or a bonus room and an impressive foyer with 16" ceramic tiles. The unit conveys with a storage unit, 1 garage parking space, and 1 parking lot space. The community is rich with amenities. There's a fitness center, a picnic area, pools, a tot lot, tennis courts, plenty of visitor parking, and so much more. And the location is phenomenal! Situated close to everything that Bethesda has to offer - the Bethesda Trolley Trail, downtown Bethesda, the Rock Creek Trail, shopping, dining, entertainment, NIH, Walter Reed, multiple major commuter routes including I-495/I-270, and Metro. What more could you ask for?
Location
State MD
County Montgomery
Zoning R-30
Rooms
Other Rooms Living Room, Dining Room, Primary Bedroom, Kitchen, Den, Foyer, Bedroom 1, Laundry, Bathroom 1, Primary Bathroom
Main Level Bedrooms 2
Interior
Hot Water Electric
Heating Heat Pump(s)
Cooling Central A/C
Equipment Built-In Microwave, Built-In Range, Refrigerator
Fireplace N
Appliance Built-In Microwave, Built-In Range, Refrigerator
Heat Source Electric
Laundry Dryer In Unit, Washer In Unit, Has Laundry
Exterior
Exterior Feature Balcony
Garage Other
Garage Spaces 2.0
Amenities Available Elevator, Fitness Center, Jog/Walk Path, Pool - Outdoor, Swimming Pool, Tennis Courts, Tot Lots/Playground, Picnic Area
Waterfront N
Water Access N
View City, Panoramic
Accessibility Elevator
Porch Balcony
Total Parking Spaces 2
Garage Y
Building
Story 1
Unit Features Hi-Rise 9+ Floors
Sewer Public Sewer
Water Public
Architectural Style Unit/Flat
Level or Stories 1
Additional Building Above Grade, Below Grade
New Construction N
Schools
Elementary Schools Ashburton
Middle Schools North Bethesda
High Schools Walter Johnson
School District Montgomery County Public Schools
Others
Pets Allowed Y
HOA Fee Include Sewer,Water,Air Conditioning,Heat,Cable TV,High Speed Internet
Senior Community No
Tax ID 160702905151
Ownership Condominium
Security Features Desk in Lobby,Main Entrance Lock,Resident Manager
Special Listing Condition Standard
Pets Description Cats OK, Dogs OK
Read Less
Want to know what your home might be worth? Contact us for a FREE valuation!

Our team is ready to help you sell your home for the highest possible price ASAP

Bought with Brandon Hoffman • Redfin Corp






