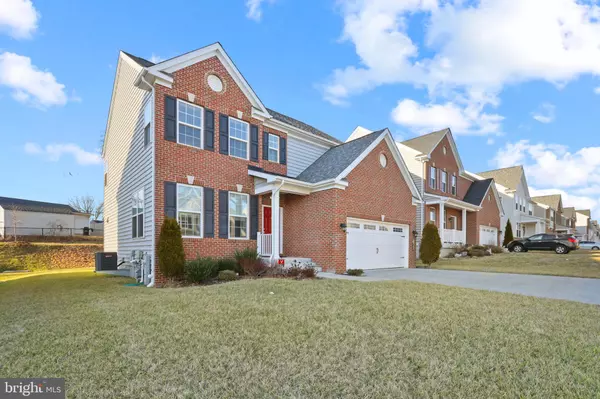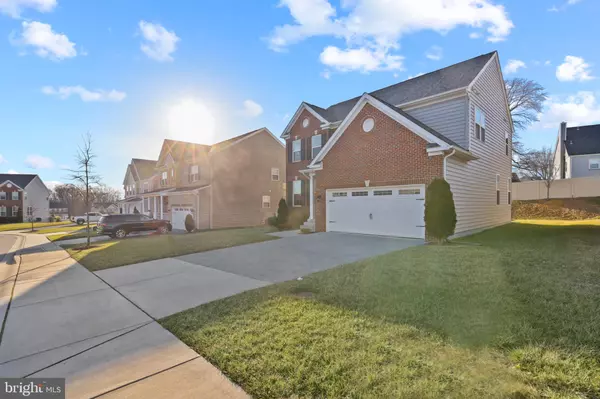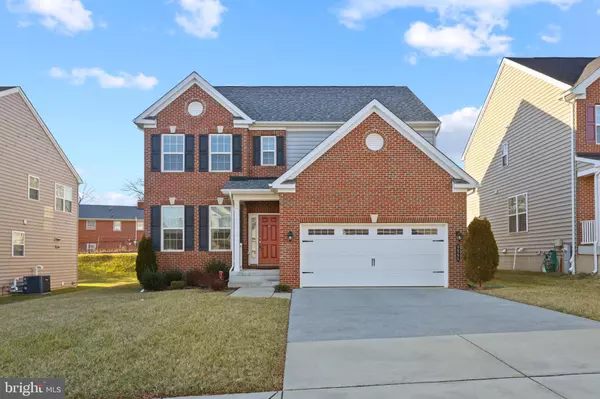$720,000
$710,000
1.4%For more information regarding the value of a property, please contact us for a free consultation.
9866 DEER RUN Laurel, MD 20723
5 Beds
4 Baths
2,738 SqFt
Key Details
Sold Price $720,000
Property Type Single Family Home
Sub Type Detached
Listing Status Sold
Purchase Type For Sale
Square Footage 2,738 sqft
Price per Sqft $262
Subdivision High Ridge Meadows
MLS Listing ID MDHW2024614
Sold Date 02/27/23
Style Colonial
Bedrooms 5
Full Baths 3
Half Baths 1
HOA Fees $83/mo
HOA Y/N Y
Abv Grd Liv Area 2,238
Originating Board BRIGHT
Year Built 2017
Annual Tax Amount $7,792
Tax Year 2022
Lot Size 6,360 Sqft
Acres 0.15
Property Description
Experience luxury living in this pristine and spacious 2 car-garage Colonial home! Boasting 5 bedrooms and 3.5 bathrooms, this house is sure to impress with its bright and sunny main level featuring hardwood floors throughout, an impressive kitchen with stainless steel appliances, granite countertops, a back splash, and an island breakfast bar with sliders that overlook the flat rear yard. The fully finished walk-up lower level offers a rec room, bedroom and full bath for added convenience. The upper level master suite has a huge shower, dual sinks and huge windows for natural light.
Location
State MD
County Howard
Zoning RSC
Rooms
Other Rooms Dining Room, Primary Bedroom, Bedroom 2, Bedroom 3, Bedroom 4, Bedroom 5, Game Room, Family Room
Basement Other
Interior
Interior Features Dining Area, Kitchen - Eat-In, Primary Bath(s), Wood Floors, Window Treatments
Hot Water Natural Gas
Heating Forced Air
Cooling Ceiling Fan(s), Central A/C
Equipment Dishwasher, Disposal, Exhaust Fan, Icemaker, Refrigerator, Stove, Washer - Front Loading, Dryer - Front Loading
Fireplace N
Appliance Dishwasher, Disposal, Exhaust Fan, Icemaker, Refrigerator, Stove, Washer - Front Loading, Dryer - Front Loading
Heat Source Natural Gas
Exterior
Garage Garage - Front Entry
Garage Spaces 2.0
Utilities Available Other
Waterfront N
Water Access N
Accessibility None
Attached Garage 2
Total Parking Spaces 2
Garage Y
Building
Story 2
Foundation Concrete Perimeter
Sewer Public Sewer
Water Public
Architectural Style Colonial
Level or Stories 2
Additional Building Above Grade, Below Grade
New Construction N
Schools
School District Howard County Public School System
Others
Pets Allowed Y
Senior Community No
Tax ID 1406597368
Ownership Fee Simple
SqFt Source Assessor
Special Listing Condition Standard
Pets Description No Pet Restrictions
Read Less
Want to know what your home might be worth? Contact us for a FREE valuation!

Our team is ready to help you sell your home for the highest possible price ASAP

Bought with Shailey O Sharma • EXP Realty, LLC






