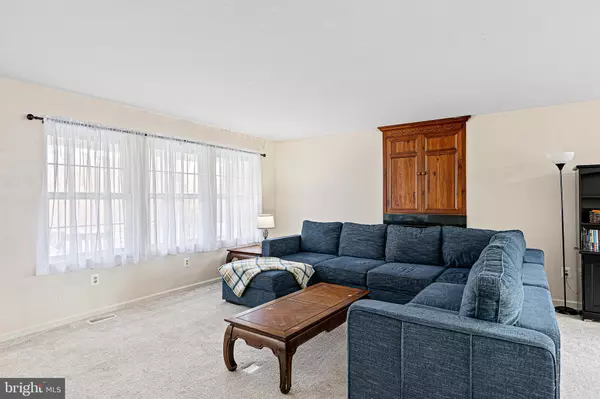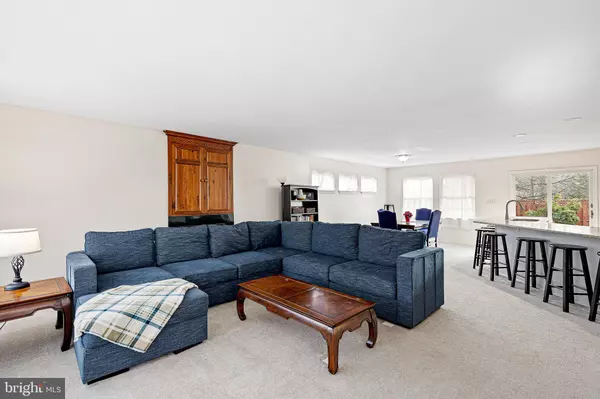$477,000
$485,000
1.6%For more information regarding the value of a property, please contact us for a free consultation.
4969 OGLETOWN STANTON RD Newark, DE 19713
7 Beds
6 Baths
3,875 SqFt
Key Details
Sold Price $477,000
Property Type Single Family Home
Sub Type Detached
Listing Status Sold
Purchase Type For Sale
Square Footage 3,875 sqft
Price per Sqft $123
Subdivision None Available
MLS Listing ID DENC2036648
Sold Date 02/28/23
Style Colonial
Bedrooms 7
Full Baths 5
Half Baths 1
HOA Y/N N
Abv Grd Liv Area 3,875
Originating Board BRIGHT
Year Built 1995
Annual Tax Amount $3,861
Tax Year 2022
Lot Size 8,276 Sqft
Acres 0.19
Lot Dimensions 60.00 x 140.00
Property Description
Upon entering this thoughtfully designed home, experience the high-ceilinged foyer with a Palladian window that warmly welcomes everyone before stepping into the open-concept living room and dining area adjoining the rear brick patio and a fenced private rear lawn for seamless indoor-outdoor gatherings. The adjacent kitchen allows for easy conversation while preparing gourmet meals, boasting stainless steel appliances, granite counters, an expansive breakfast bar, and a walk-in pantry with an additional refrigerator. Two bedrooms with a dual entry bath perfect as a guest suite, laundry room, entry room, and powder room flow into the step-down reimagined additional guest suite-inspired area offering a den, two additional bedrooms, and a full bath with additional laundry presenting many possibilities for a growing or multi-generational family or as an additional income potential space. Ascend to the upper level to the primary bedroom suite complemented by plush carpet, crown molding, impressive walk-in closet that connects to the luxurious ensuite primary bath providing a spa-like experience from the soaking tub and dual sink vanity bathed in natural light embraced by the wall of windows. Two additional bedrooms each with a private bath and walk-in closets and a micro media office complete the serene upper-level sleeping quarters. Convenient to so many educational, retail and recreational venues such as the University of Delaware, Christiana Hospital, Center Pointe Plaza, Christiana Mall, White Clay Creek State Park and so much more! Major commuter routes include I-95 and DE-Rt. 7 and Kirkwood Highway. This seven-bedroom-five-bath home is a must-see! Crawl space access from outside.
Location
State DE
County New Castle
Area Newark/Glasgow (30905)
Zoning NC6.5
Rooms
Other Rooms Living Room, Dining Room, Primary Bedroom, Bedroom 2, Bedroom 3, Bedroom 4, Bedroom 5, Kitchen, Foyer, Laundry, Bedroom 6, Additional Bedroom
Main Level Bedrooms 4
Interior
Interior Features Carpet, Ceiling Fan(s), Combination Dining/Living, Combination Kitchen/Dining, Crown Moldings, Dining Area, Entry Level Bedroom, Floor Plan - Open, Kitchen - Island, Kitchen - Eat-In, Pantry, Primary Bath(s), Recessed Lighting, Soaking Tub, Stall Shower, Upgraded Countertops, Walk-in Closet(s)
Hot Water Natural Gas
Heating Forced Air
Cooling Central A/C
Flooring Vinyl, Tile/Brick, Carpet, Laminate Plank
Fireplaces Number 1
Fireplaces Type Other, Gas/Propane
Equipment Built-In Microwave, Dishwasher, Disposal, Dryer, Freezer, Icemaker, Microwave, Oven - Self Cleaning, Oven/Range - Electric, Refrigerator, Stainless Steel Appliances, Washer, Water Heater
Fireplace Y
Window Features Bay/Bow,Double Hung,Palladian,Screens,Vinyl Clad
Appliance Built-In Microwave, Dishwasher, Disposal, Dryer, Freezer, Icemaker, Microwave, Oven - Self Cleaning, Oven/Range - Electric, Refrigerator, Stainless Steel Appliances, Washer, Water Heater
Heat Source Natural Gas
Laundry Main Floor
Exterior
Exterior Feature Patio(s), Porch(es)
Garage Spaces 4.0
Fence Other, Partially, Rear, Wood
Utilities Available Cable TV
Waterfront N
Water Access N
View Garden/Lawn
Roof Type Pitched,Shingle
Accessibility None
Porch Patio(s), Porch(es)
Total Parking Spaces 4
Garage N
Building
Lot Description Sloping, Open
Story 2
Foundation Brick/Mortar, Crawl Space
Sewer Public Sewer
Water Public
Architectural Style Colonial
Level or Stories 2
Additional Building Above Grade, Below Grade
Structure Type Cathedral Ceilings,High
New Construction N
Schools
Elementary Schools Castle Hills
High Schools William Penn
School District Colonial
Others
Senior Community No
Tax ID 09-011.00-030
Ownership Fee Simple
SqFt Source Assessor
Security Features Main Entrance Lock,Smoke Detector
Acceptable Financing Conventional, VA, FHA 203(b)
Listing Terms Conventional, VA, FHA 203(b)
Financing Conventional,VA,FHA 203(b)
Special Listing Condition Standard
Read Less
Want to know what your home might be worth? Contact us for a FREE valuation!

Our team is ready to help you sell your home for the highest possible price ASAP

Bought with Marcus Reynolds • EXP Realty, LLC






