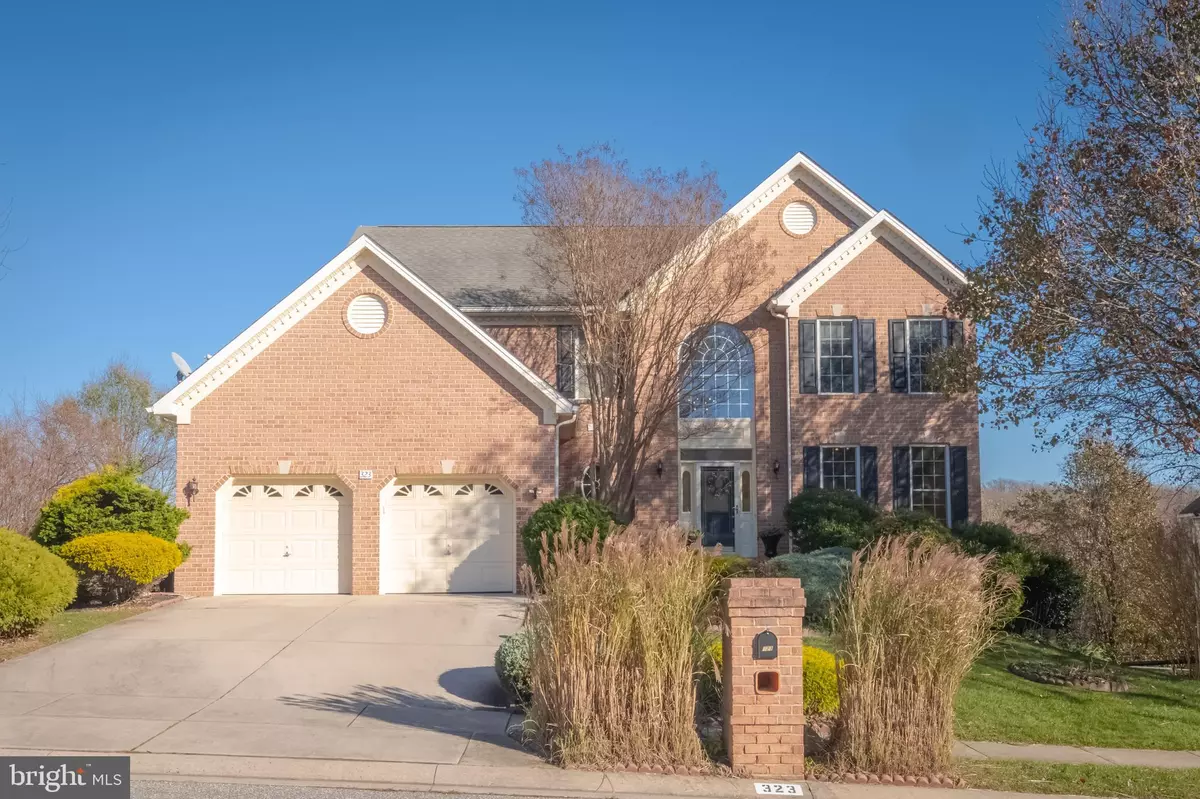$635,000
$664,000
4.4%For more information regarding the value of a property, please contact us for a free consultation.
323 STREETT CIR Forest Hill, MD 21050
4 Beds
4 Baths
3,072 SqFt
Key Details
Sold Price $635,000
Property Type Single Family Home
Sub Type Detached
Listing Status Sold
Purchase Type For Sale
Square Footage 3,072 sqft
Price per Sqft $206
Subdivision Spenceola Farms
MLS Listing ID MDHR2018148
Sold Date 02/24/23
Style Colonial
Bedrooms 4
Full Baths 3
Half Baths 1
HOA Fees $35/ann
HOA Y/N Y
Abv Grd Liv Area 2,872
Originating Board BRIGHT
Year Built 2000
Annual Tax Amount $4,724
Tax Year 2022
Lot Size 9,670 Sqft
Acres 0.22
Property Description
Largest colonial in Sought out Spenceola Farms backing to Ma and Pa trail with spectacular views This four bedroom, three and a half bath home , over 4500 sq foot is so spacious!! Walk out fully finished basement and remodeled kitchen and baths. Two zoned heating and cooling, fenced in rear yard, deck with deck tiles and propane hook up for your grill! Renovated kitchen with granite counter tops, S/S appliances and soft close cabinets. Formal living and dining rooms with hardwood flooring. The sun room off the kitchen over looks the beautiful back yard view. Home is equipped with central vac , alarm system and electric vehicle charger hook up in the two car attached garage. Generous sized family room on the main level with gas FP and new carpeting. Spacious Primary bedroom with renovated bath on the upper level as well as three additional bedrooms and full bath w/double vanities. Lower level complete with an office area, full bath, game room area, and theater room. Make your appointment today to see this beauty located close to everything Forest Hill has to offer. HOA includes pool access and is$ 425.00 a year. HOA fee for community is $70.00 annually.
Location
State MD
County Harford
Zoning R2COS
Rooms
Other Rooms Living Room, Dining Room, Primary Bedroom, Bedroom 2, Bedroom 3, Bedroom 4, Kitchen, Game Room, Family Room, Foyer, Sun/Florida Room, Laundry, Storage Room, Bathroom 1, Bathroom 2
Basement Daylight, Full, Fully Finished, Heated, Improved, Rear Entrance, Sump Pump, Walkout Level
Interior
Interior Features Attic, Breakfast Area, Built-Ins, Carpet, Ceiling Fan(s), Central Vacuum, Crown Moldings, Dining Area, Floor Plan - Traditional, Formal/Separate Dining Room, Kitchen - Eat-In, Kitchen - Gourmet, Kitchen - Island, Kitchen - Table Space, Pantry, Recessed Lighting, Bathroom - Soaking Tub, Walk-in Closet(s)
Hot Water 60+ Gallon Tank, Natural Gas
Heating Energy Star Heating System, Forced Air, Zoned
Cooling Central A/C, Ceiling Fan(s)
Fireplaces Number 1
Fireplaces Type Gas/Propane
Equipment Dishwasher, Disposal, Dryer, Energy Efficient Appliances, ENERGY STAR Refrigerator, Exhaust Fan, Extra Refrigerator/Freezer, Icemaker, Refrigerator, Range Hood, Oven/Range - Gas, Stainless Steel Appliances, Washer, Water Heater - High-Efficiency
Fireplace Y
Window Features Insulated,Palladian
Appliance Dishwasher, Disposal, Dryer, Energy Efficient Appliances, ENERGY STAR Refrigerator, Exhaust Fan, Extra Refrigerator/Freezer, Icemaker, Refrigerator, Range Hood, Oven/Range - Gas, Stainless Steel Appliances, Washer, Water Heater - High-Efficiency
Heat Source Natural Gas
Laundry Main Floor
Exterior
Garage Garage - Front Entry, Other
Garage Spaces 2.0
Utilities Available Cable TV Available, Under Ground
Amenities Available Pool - Outdoor
Water Access N
View Other
Roof Type Architectural Shingle
Accessibility None
Attached Garage 2
Total Parking Spaces 2
Garage Y
Building
Lot Description Backs - Parkland, Backs - Open Common Area
Story 3
Foundation Permanent
Sewer Public Sewer
Water Public
Architectural Style Colonial
Level or Stories 3
Additional Building Above Grade, Below Grade
New Construction N
Schools
School District Harford County Public Schools
Others
Pets Allowed Y
HOA Fee Include Management,Other
Senior Community No
Tax ID 1303321363
Ownership Fee Simple
SqFt Source Assessor
Security Features Electric Alarm
Acceptable Financing Cash, Conventional, FHA, VA
Listing Terms Cash, Conventional, FHA, VA
Financing Cash,Conventional,FHA,VA
Special Listing Condition Standard
Pets Description No Pet Restrictions
Read Less
Want to know what your home might be worth? Contact us for a FREE valuation!

Our team is ready to help you sell your home for the highest possible price ASAP

Bought with Donna R Spare • Coldwell Banker Realty






