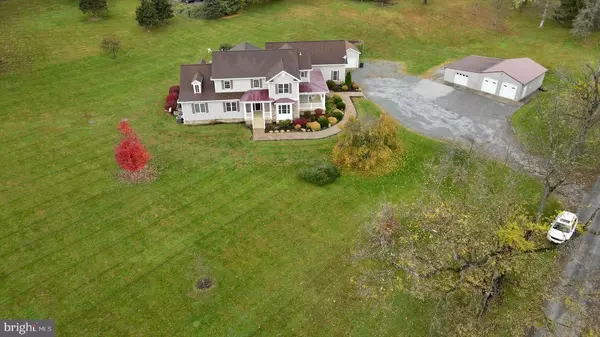$950,000
$975,000
2.6%For more information regarding the value of a property, please contact us for a free consultation.
85 AUBURN RD Berryville, VA 22611
5 Beds
6 Baths
5,508 SqFt
Key Details
Sold Price $950,000
Property Type Single Family Home
Sub Type Detached
Listing Status Sold
Purchase Type For Sale
Square Footage 5,508 sqft
Price per Sqft $172
Subdivision Berryville
MLS Listing ID VACL2001528
Sold Date 02/17/23
Style Colonial
Bedrooms 5
Full Baths 5
Half Baths 1
HOA Y/N N
Abv Grd Liv Area 3,600
Originating Board BRIGHT
Year Built 2003
Annual Tax Amount $4,106
Tax Year 2022
Lot Size 3.423 Acres
Acres 3.42
Property Description
Don’t miss this sought after custom built home that boasts a large open floor plan on an enviable 3.42 acre lot! Perfect for entertaining a crowd or enjoying a quiet, private retreat. Grab a chair and relax all day from the wrap around front porch that captures all the mountain views or go inside and see how you can take your list of must haves and find them all here: Such as a stone fireplace in the living room with built in book shelves and plenty of windows, quality wide plank hardwood floors throughout the main level, a primary master suite on the main floor with lots of closet space, a bright and inviting master bath and easy access to the exterior patio. Love to cook? You’ve got everything you need in the kitchen with upgraded cabinets and countertops, two dishwashers, a full size refrigerator and separate full size freezer along with an impressive butler’s pantry. Make your way upstairs to four spacious bedrooms--three of which have access to their own private bath. As an added bonus--never carry laundry up and down the stairs again with a laundry facility on both the main and upper floors. For the entertainer in you, take your friends to the media room downstairs for an in home theater experience. Expand your options with a bar—already roughed in for a sink or take advantage of extra rooms for a gym and plenty of shelving and storage space. Do you have a hobby that needs its own space? Check out the three-bay metal workshop and an extra detached garage! High Speed Internet with All Points Broadband!
Location
State VA
County Clarke
Zoning AOC
Rooms
Other Rooms Dining Room, Primary Bedroom, Bedroom 2, Bedroom 3, Bedroom 4, Bedroom 5, Kitchen, Family Room, Sun/Florida Room, Exercise Room, Laundry, Other, Office, Recreation Room, Storage Room, Primary Bathroom, Full Bath
Basement Daylight, Partial, Daylight, Full, Fully Finished, Heated, Improved, Interior Access, Outside Entrance, Poured Concrete, Shelving, Space For Rooms, Workshop
Main Level Bedrooms 1
Interior
Hot Water Natural Gas
Heating Heat Pump - Electric BackUp
Cooling Central A/C
Flooring Carpet, Ceramic Tile, Hardwood, Solid Hardwood
Fireplaces Number 1
Fireplace Y
Heat Source Natural Gas, Electric
Laundry Main Floor, Upper Floor
Exterior
Garage Garage - Side Entry, Inside Access, Oversized
Garage Spaces 6.0
Waterfront N
Water Access N
View Mountain, Garden/Lawn, Scenic Vista
Roof Type Architectural Shingle,Metal
Accessibility 36\"+ wide Halls, 48\"+ Halls, Doors - Lever Handle(s)
Attached Garage 2
Total Parking Spaces 6
Garage Y
Building
Story 3
Foundation Active Radon Mitigation, Concrete Perimeter
Sewer Septic < # of BR
Water Private
Architectural Style Colonial
Level or Stories 3
Additional Building Above Grade, Below Grade
Structure Type 9'+ Ceilings,Cathedral Ceilings,Dry Wall,High,Tray Ceilings
New Construction N
Schools
Elementary Schools D G Cooley
Middle Schools Johnson-Williams
High Schools Clarke County
School District Clarke County Public Schools
Others
Senior Community No
Tax ID 16-4--10A
Ownership Fee Simple
SqFt Source Assessor
Special Listing Condition Standard
Read Less
Want to know what your home might be worth? Contact us for a FREE valuation!

Our team is ready to help you sell your home for the highest possible price ASAP

Bought with Jecholia Christine Gallagher • Atoka Properties






