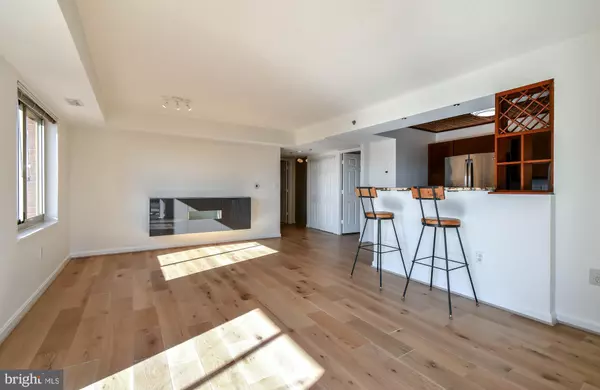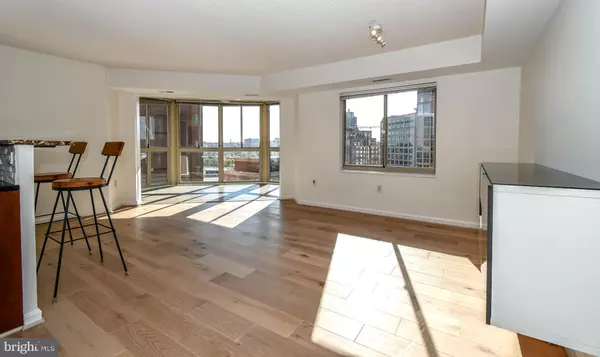$555,000
$569,000
2.5%For more information regarding the value of a property, please contact us for a free consultation.
2151 JAMIESON AVE #1104 Alexandria, VA 22314
2 Beds
2 Baths
1,002 SqFt
Key Details
Sold Price $555,000
Property Type Condo
Sub Type Condo/Co-op
Listing Status Sold
Purchase Type For Sale
Square Footage 1,002 sqft
Price per Sqft $553
Subdivision Carlyle Towers
MLS Listing ID VAAX2018830
Sold Date 02/03/23
Style Contemporary
Bedrooms 2
Full Baths 2
Condo Fees $649/mo
HOA Y/N N
Abv Grd Liv Area 1,002
Originating Board BRIGHT
Year Built 1999
Annual Tax Amount $4,926
Tax Year 2022
Property Description
BEAUTIFULLY REMODELED AND UPDATED 2 BEDROOM/2 BATH CONDO IN CARLYLE TOWERS! THIS UNIT FEATURES A MARBLE FLOOR ENTRANCE, NEW PAINT AND BRAND NEW WIDE-PLANK FRENCH OAK FLOORING THROUGHOUT, AN OPEN FLOOR PLAN W/ GOURMET KITCHEN FEATURING CUSTOM CABINETS W/ INTERIOR LIGHTING, GRANITE COUNTERS, BACKSPLASH, SS APPLIANCES, UNDER CABINET LIGHTING, COPPER CEILING AND INDUCTION COOKING! THE OWNERS REMOVED A WALL AND DOOR TO THE KITCHEN TO CREATE A STUNNING OPEN CONCEPT HOME LIKE NO OTHER IN THE BUILDING! THERE'S A GRANITE SNACK BAR THAT OVERLOOKS THE LIVING AREA AND SOLARIUM FEATURING FLOOR TO CEILING LOW -E COMMERCIAL GRADE WINDOWS. THE PRIMARY BEDROOM FEATURES 2 CLOSETS AND LUX BATH W/ GRANITE COUNTERS, DUAL SINKS AND SEAMLESS GLASS SHOWER. BEDROOM 2 IS SPACIOUS AND IS ADJACENT TO A SECOND FULL BATH W/ GRANITE COUNTERS. OTHER RECENT UPDATES INCLUDE: HVAC IN 2017 AND NEW TOILETS. CARLYLE TOWERS IS ACROSS FROM THE KING STREET METRO STATION AND A QUICK WALK TO ALL THAT OLD TOWN ALEXANDRIA HAS TO OFFER. CARLYLE TOWERS FEATURES 2 POOLS, 2 GYMS, HOT TUB, SAUNA, TENNIS COURT, SHUFFLE BOARD, PUTTING GREEN, CROQUE FIELD, 3 CAR WASH AREAS, 24/7 SECURITY AND MORE. THIS UNIT COMES WITH 1 DEEDED PARKING SPACE AND STORAGE SPACE ON LEVEL 2
Location
State VA
County Alexandria City
Zoning CDD#1
Rooms
Main Level Bedrooms 2
Interior
Interior Features Breakfast Area, Built-Ins, Ceiling Fan(s), Combination Dining/Living, Family Room Off Kitchen, Floor Plan - Open, Kitchen - Gourmet, Recessed Lighting, Upgraded Countertops, Walk-in Closet(s), Window Treatments, Wood Floors
Hot Water Natural Gas
Heating Forced Air, Heat Pump - Electric BackUp
Cooling Central A/C
Flooring Hardwood
Equipment Built-In Microwave, Dishwasher, Disposal, Dryer, Icemaker, Oven/Range - Electric, Stainless Steel Appliances, Washer, Oven - Wall
Fireplace N
Appliance Built-In Microwave, Dishwasher, Disposal, Dryer, Icemaker, Oven/Range - Electric, Stainless Steel Appliances, Washer, Oven - Wall
Heat Source Electric
Laundry Washer In Unit, Dryer In Unit
Exterior
Garage Underground
Garage Spaces 1.0
Amenities Available Club House, Common Grounds, Extra Storage, Laundry Facilities, Party Room, Pool - Outdoor, Security, Shuffleboard
Waterfront N
Water Access N
View City
Accessibility Elevator
Total Parking Spaces 1
Garage Y
Building
Story 1
Unit Features Hi-Rise 9+ Floors
Sewer Public Sewer
Water Public
Architectural Style Contemporary
Level or Stories 1
Additional Building Above Grade, Below Grade
New Construction N
Schools
School District Alexandria City Public Schools
Others
Pets Allowed Y
HOA Fee Include Common Area Maintenance,Ext Bldg Maint,Management,Security Gate,Water
Senior Community No
Tax ID 50665890
Ownership Condominium
Security Features 24 hour security,Desk in Lobby,Main Entrance Lock
Special Listing Condition Standard
Pets Description Cats OK, Dogs OK
Read Less
Want to know what your home might be worth? Contact us for a FREE valuation!

Our team is ready to help you sell your home for the highest possible price ASAP

Bought with Jessica S Richardson • Compass






