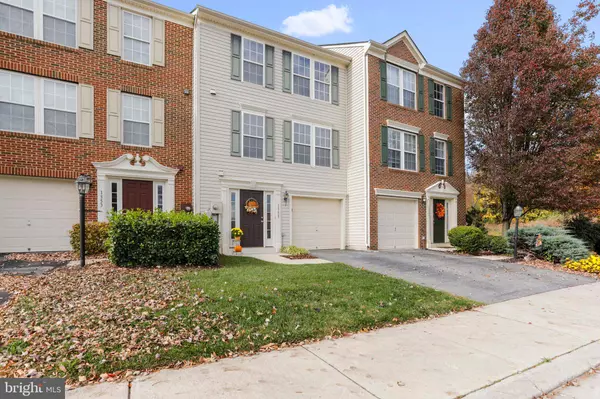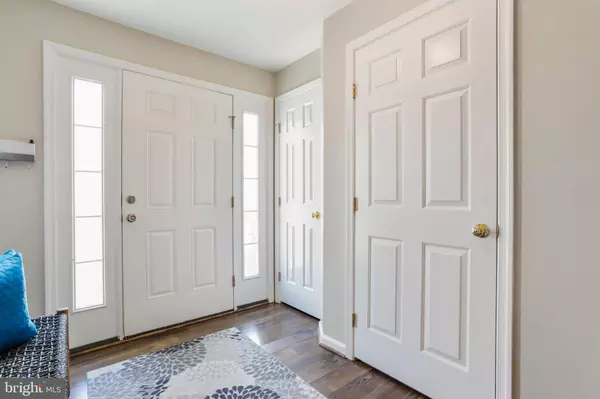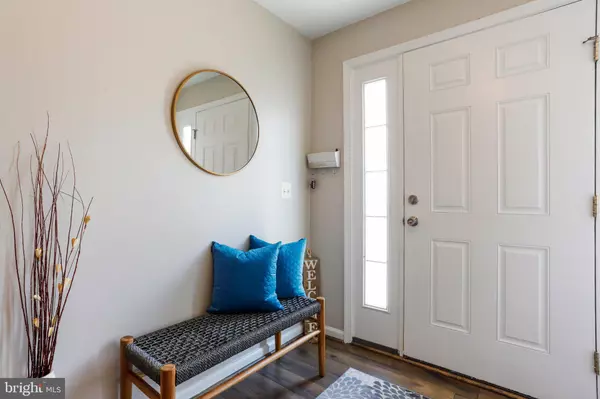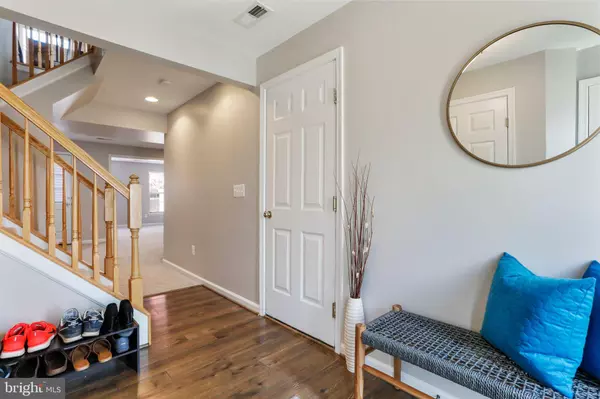$286,500
$282,700
1.3%For more information regarding the value of a property, please contact us for a free consultation.
1355 STEED ST Ranson, WV 25438
3 Beds
4 Baths
1,954 SqFt
Key Details
Sold Price $286,500
Property Type Townhouse
Sub Type Interior Row/Townhouse
Listing Status Sold
Purchase Type For Sale
Square Footage 1,954 sqft
Price per Sqft $146
Subdivision Lakeland Place At Fairfax Crossing
MLS Listing ID WVJF2006012
Sold Date 02/01/23
Style Colonial
Bedrooms 3
Full Baths 2
Half Baths 2
HOA Fees $50/mo
HOA Y/N Y
Abv Grd Liv Area 1,954
Originating Board BRIGHT
Year Built 2006
Annual Tax Amount $3,416
Tax Year 2022
Lot Size 2,178 Sqft
Acres 0.05
Property Description
$500 bonus to buyer's agent for a ratified contract by 12/25/2022.
Ready for you to move in, unpack, and unwind is this spectacular Ranson townhouse! Set on a peaceful street, a classic cream-colored façade invites you inside to discover the life of leisure this incredible residence offers. Step in to find neutral tones highlighted across its three finished levels. Hardwood-style flooring gleams in the foyer while new carpeting cascades throughout. Equipped with new modern appliances and plenty of cabinetry, the kitchen flows seamlessly into the sunlit dining area. Adjacent is a delightful bonus room anchored by an electric fireplace to keep you warm on cooler nights.
A welcome antidote after a long day, your upstairs bedrooms are comfortable and generously sized. Topping all, the primary suite has an ensuite with a double vanity, tub, and walk-in shower. Outside, a verdant backyard with a playground nearby makes a great spot to spend relaxing afternoons. Other notable perks include a laundry room. For your convenience, this quaint abode is located minutes from commuter routes, restaurants, and shops. Come for a tour of this superb move-in-ready gem today!
Location
State WV
County Jefferson
Zoning RES
Rooms
Basement Connecting Stairway, Garage Access, Improved, Partially Finished, Walkout Level, Windows
Interior
Hot Water Electric
Heating Heat Pump(s)
Cooling Heat Pump(s)
Flooring Carpet, Vinyl
Fireplaces Number 1
Fireplaces Type Electric
Equipment Dishwasher, Disposal, Dryer, Refrigerator, Stove, Washer, Water Heater
Fireplace Y
Appliance Dishwasher, Disposal, Dryer, Refrigerator, Stove, Washer, Water Heater
Heat Source Electric
Exterior
Garage Garage - Front Entry
Garage Spaces 1.0
Waterfront N
Water Access N
Accessibility None
Attached Garage 1
Total Parking Spaces 1
Garage Y
Building
Story 3
Foundation Brick/Mortar
Sewer Public Sewer
Water Public
Architectural Style Colonial
Level or Stories 3
Additional Building Above Grade
New Construction N
Schools
School District Jefferson County Schools
Others
Senior Community No
Tax ID NO TAX RECORD
Ownership Fee Simple
SqFt Source Estimated
Acceptable Financing Conventional, FHA, Cash, USDA, VA
Listing Terms Conventional, FHA, Cash, USDA, VA
Financing Conventional,FHA,Cash,USDA,VA
Special Listing Condition Standard
Read Less
Want to know what your home might be worth? Contact us for a FREE valuation!

Our team is ready to help you sell your home for the highest possible price ASAP

Bought with Kaitlyn Behr • RE/MAX Roots






